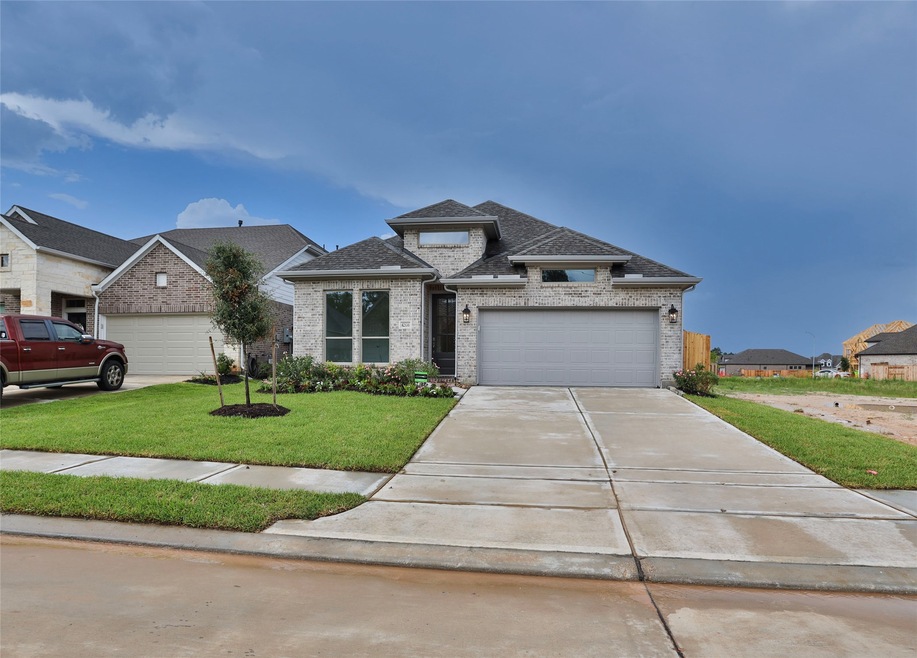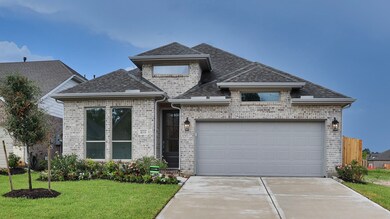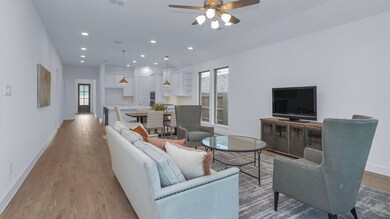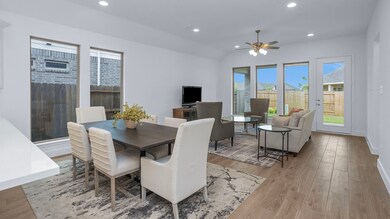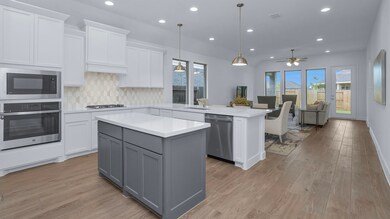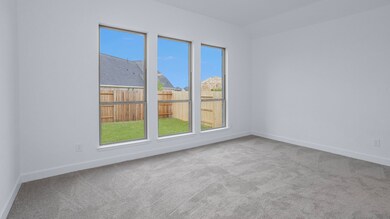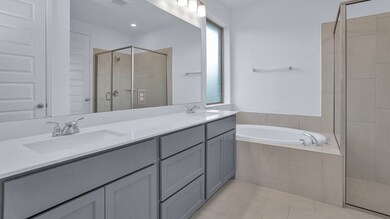
42536 Rustico Rd Magnolia, TX 77354
Estimated payment $2,331/month
Highlights
- Tennis Courts
- New Construction
- Traditional Architecture
- Willie E. Williams Elementary School Rated A-
- Deck
- High Ceiling
About This Home
READY FOR MOVE-IN!! - Entry welcomes you with a 12-foot ceiling. Open kitchen offers a center island and spacious pantry. Dining area flows into open family room with wall of windows. Secluded primary suite includes primary bath with dual vanities, garden tub, separate glass-enclosed shower and a large walk-in closet. Abundant closet space in the secondary bedrooms. Extended covered backyard patio. Mud room off the two-car garage.
Home Details
Home Type
- Single Family
Year Built
- Built in 2025 | New Construction
Lot Details
- 5,460 Sq Ft Lot
- Lot Dimensions are 45x121
- South Facing Home
- Back Yard Fenced
- Sprinkler System
HOA Fees
- $75 Monthly HOA Fees
Parking
- 2 Car Attached Garage
Home Design
- Traditional Architecture
- Brick Exterior Construction
- Slab Foundation
- Composition Roof
- Stone Siding
Interior Spaces
- 1,942 Sq Ft Home
- 1-Story Property
- High Ceiling
- Ceiling Fan
- Formal Entry
- Family Room
- Combination Dining and Living Room
- Utility Room
- Electric Dryer Hookup
- Fire and Smoke Detector
Kitchen
- Walk-In Pantry
- Gas Oven
- Gas Cooktop
- <<microwave>>
- Dishwasher
- Kitchen Island
- Quartz Countertops
- Disposal
Flooring
- Carpet
- Tile
Bedrooms and Bathrooms
- 4 Bedrooms
- 3 Full Bathrooms
- Double Vanity
- Soaking Tub
- <<tubWithShowerToken>>
- Separate Shower
Eco-Friendly Details
- ENERGY STAR Qualified Appliances
- Energy-Efficient Thermostat
Outdoor Features
- Tennis Courts
- Deck
- Covered patio or porch
Schools
- Willie E. Williams Elementary School
- Magnolia Junior High School
- Magnolia West High School
Utilities
- Central Heating and Cooling System
- Heating System Uses Gas
- Programmable Thermostat
Community Details
- Maison Property Management Association, Phone Number (281) 373-5930
- Built by Perry Homes
- Escondidio Subdivision
Map
Home Values in the Area
Average Home Value in this Area
Tax History
| Year | Tax Paid | Tax Assessment Tax Assessment Total Assessment is a certain percentage of the fair market value that is determined by local assessors to be the total taxable value of land and additions on the property. | Land | Improvement |
|---|---|---|---|---|
| 2024 | -- | $47,600 | $47,600 | -- |
Property History
| Date | Event | Price | Change | Sq Ft Price |
|---|---|---|---|---|
| 06/30/2025 06/30/25 | Pending | -- | -- | -- |
| 06/20/2025 06/20/25 | Price Changed | $344,900 | -4.2% | $178 / Sq Ft |
| 06/04/2025 06/04/25 | Price Changed | $359,900 | -1.4% | $185 / Sq Ft |
| 04/09/2025 04/09/25 | Price Changed | $364,900 | +0.3% | $188 / Sq Ft |
| 03/25/2025 03/25/25 | For Sale | $363,900 | -- | $187 / Sq Ft |
Similar Homes in Magnolia, TX
Source: Houston Association of REALTORS®
MLS Number: 40262815
APN: 4570-05-10800
- 1418 Girasol St
- 1411 Girasol St
- 1435 Girasol St
- 1439 Girasol St
- 1174 Wandering Brook St
- 1174 Wandering Brook St
- 1174 Wandering Brook St
- 1174 Wandering Brook St
- 1174 Wandering Brook St
- 1174 Wandering Brook St
- 1174 Wandering Brook St
- 1174 Wandering Brook St
- 1174 Wandering Brook St
- 1174 Wandering Brook St
- 1174 Wandering Brook St
- 1174 Wandering Brook St
- 1174 Wandering Brook St
- 1174 Wandering Brook St
- 1174 Wandering Brook St
- 1174 Wandering Brook St
