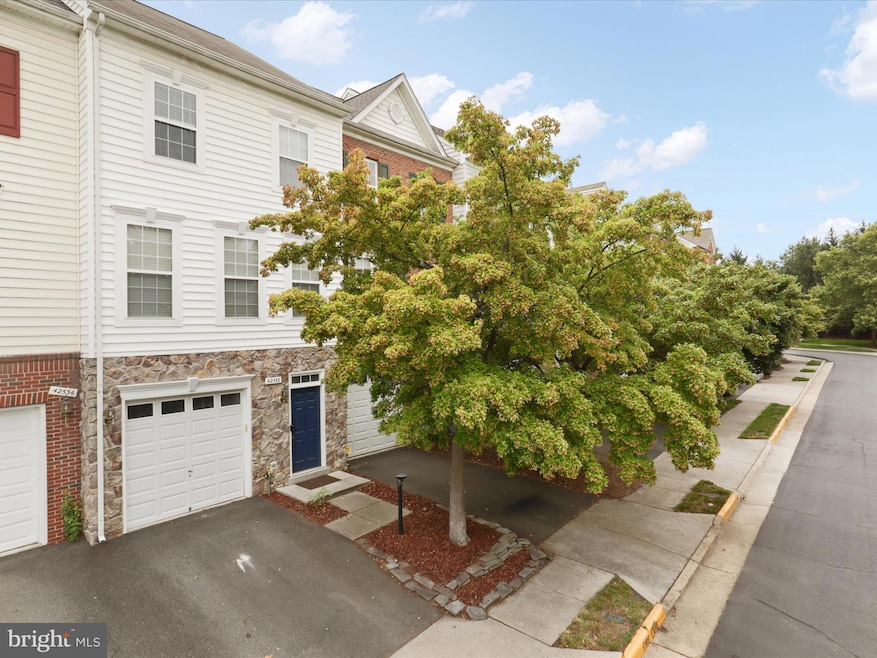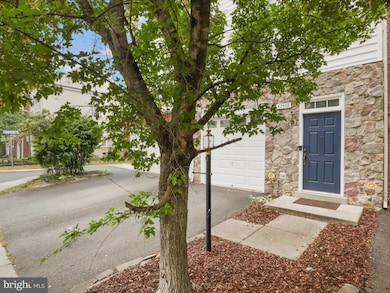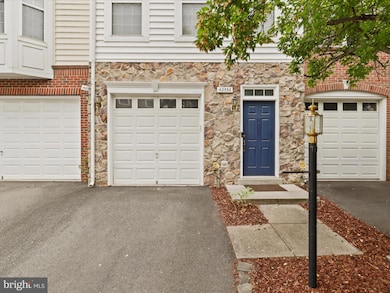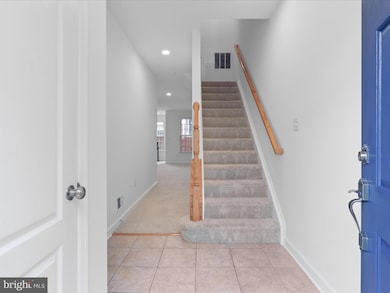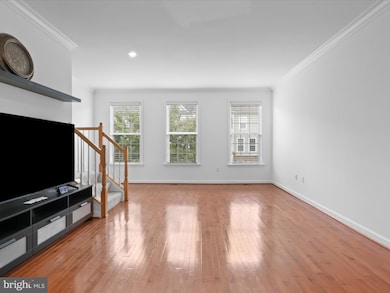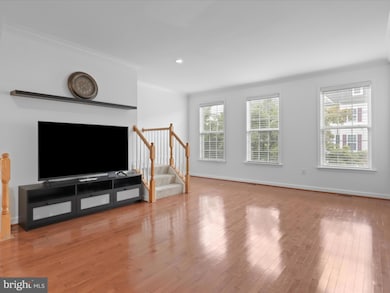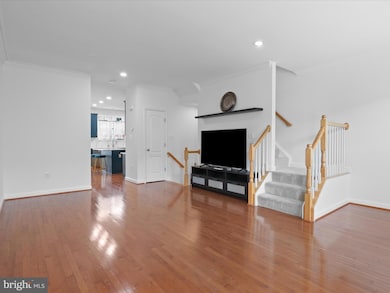42538 Magellan Square Ashburn, VA 20148
Highlights
- 1 Fireplace
- Community Pool
- Forced Air Heating and Cooling System
- Legacy Elementary School Rated A
About This Home
Discover elevated living in this beautifully appointed northeast-facing townhome located in the heart of vibrant Brambleton. Spanning three levels with a 1-car garage and nearly 2,000 square feet of thoughtfully designed space, this home offers a perfect blend of comfort, modern updates, and a premier location in one of Loudoun County’s most sought-after communities.
Step inside to a bright, open-concept main level that seamlessly blends function and elegance. The gourmet kitchen is a standout feature, showcasing quartz countertops (updated in 2022), a custom water purifier, a spacious island with seating, and stainless steel appliances (2022), including a new refrigerator added in 2023. The kitchen also includes a new sink motor for added convenience. Whether you’re cooking daily meals or entertaining guests, this space delivers on both style and practicality.
Just off the kitchen, a **large wraparound Trex deck—completely rebuilt in 2023 with smart lighting—**offers an ideal outdoor setting to unwind or host gatherings.
Upstairs, the owner’s suite features soaring ceilings, a generous walk-in closet, and a spa-like ensuite bath with dual vanities, a soaking tub, and a separate shower. Two additional bedrooms and a conveniently located upper-level laundry room—equipped with a high-end washer and dryer (2024)—make everyday living effortless.
On the lower level, a finished bonus room with a convenient half bath provides flexible space perfect for a home office, gym, or movie room. Step outside to a fully fenced backyard, great for kids, pets, or private outdoor enjoyment. The home also includes a 1-car garage with built-in storage and an extended driveway that easily accommodates multiple vehicles.
Zoned for the highly acclaimed Legacy Elementary, Brambleton Middle, and Independence High School, this home offers access to an exceptional school pyramid.
Living in Brambleton means enjoying resort-style amenities including community pools, fitness centers, clubhouses, sport courts, over 18 miles of scenic trails, parks, and playgrounds. Plus, internet and cable are included in monthly rent.
Just moments away is Brambleton Town Center, featuring shops, restaurants, Harris Teeter, a movie theater, coffee spots, a state-of-the-art public library, and the seasonal EatLoco Farmers Market. You'll also be near Hal and Bernie Hanson Regional Park for even more recreational options. With easy access to the Dulles Greenway, Routes 50, 28, 7, and 15, plus the Ashburn Silver Line Metro and Dulles International Airport nearby, commuting is effortless.
Listing Agent
(571) 286-2424 amit.bargota@kw.com Virginia Select Homes, LLC. License #5020233 Listed on: 09/09/2025

Townhouse Details
Home Type
- Townhome
Est. Annual Taxes
- $5,055
Year Built
- Built in 2003
Lot Details
- 1,742 Sq Ft Lot
HOA Fees
- $213 Monthly HOA Fees
Home Design
- Slab Foundation
- Aluminum Siding
Interior Spaces
- 2,016 Sq Ft Home
- Property has 3 Levels
- 1 Fireplace
- Basement
- Garage Access
Bedrooms and Bathrooms
- 3 Bedrooms
Utilities
- Forced Air Heating and Cooling System
- Natural Gas Water Heater
- No Septic System
Listing and Financial Details
- Residential Lease
- Security Deposit $3,300
- 12-Month Min and 48-Month Max Lease Term
- Available 9/9/25
- Assessor Parcel Number 158160501000
Community Details
Overview
- Brambleton Subdivision
Recreation
- Community Pool
Pet Policy
- Pets allowed on a case-by-case basis
Map
Source: Bright MLS
MLS Number: VALO2106620
APN: 158-16-0501
- 42533 Magellan Square
- 42481 Rockrose Square Unit 204
- 42455 Hollyhock Terrace
- 42464 Regal Wood Dr
- 42539 Mayflower Terrace Unit 204
- 42634 Hollyhock Terrace
- 22879 Ember Brook Cir
- 22691 Blue Elder Terrace Unit 204
- 22700 Parkland Farms Terrace
- 22838 Arbor View Dr
- 22995 Lois Ln
- 22966 Cabral Terrace
- 22796 Breezy Hollow Dr
- 22520 Highcroft Terrace
- The Rockland Plan at West Park at Brambleton - Knutson at Downtown Brambleton
- 42628 Emperor Dr
- 42283 Ashmead Terrace
- Bryant Plan at West Park at Brambleton - Solis at West Park
- Aurora Plan at West Park at Brambleton - Solis at West Park
- The Camden Plan at West Park at Brambleton - Knutson
- 42435 Hollyhock Terrace Unit 303
- 42470 Pennyroyal Square Unit 204
- 42539 Mayflower Terrace Unit 201
- 22691 Blue Elder Terrace Unit 204
- 22415 Verde Gate Terrace
- 22668 Blue Elder Terrace Unit 102
- 22644 Amberjack Square
- 23006 Sullivans Cove Square
- 42211 Yancey Terrace
- 22954 Sullivans Cove Square
- 22520 Highcroft Terrace
- 42293 Belgrave Gardens Terrace
- 42644 New Dawn Terrace
- 42282 Crawford Terrace
- 23088 Lavallette Square
- 23187 Hampton Oak Terrace
- 42225 Shining Star Square
- 42106 Picasso Square
- 23080 Soaring Heights Terrace
- 22330 Dolomite Hills Dr
