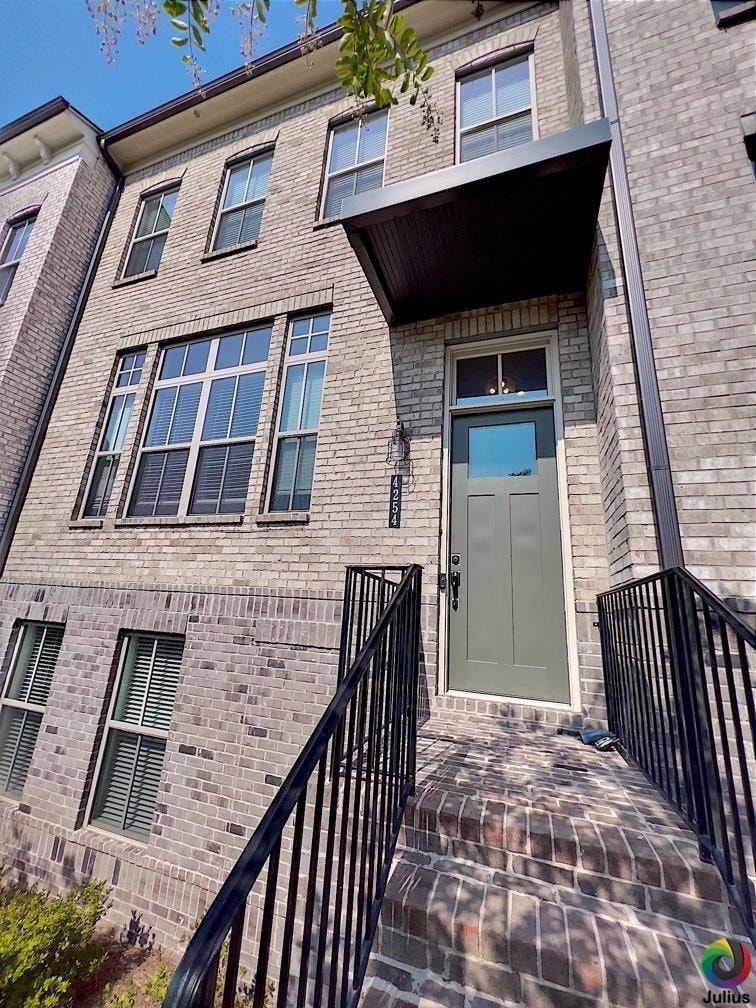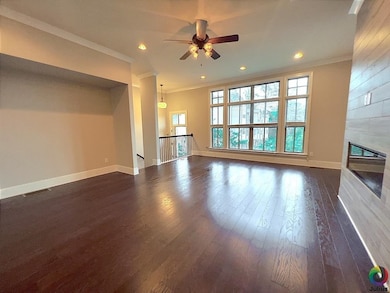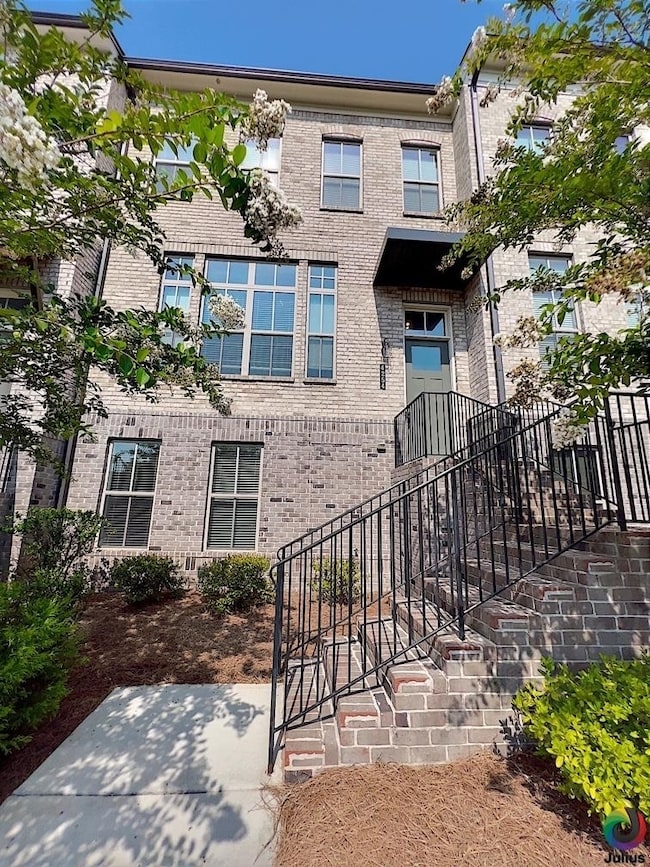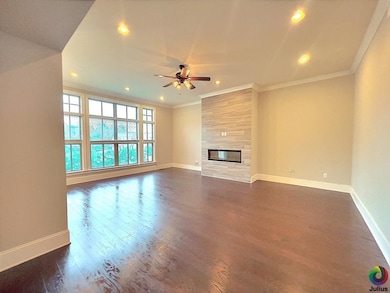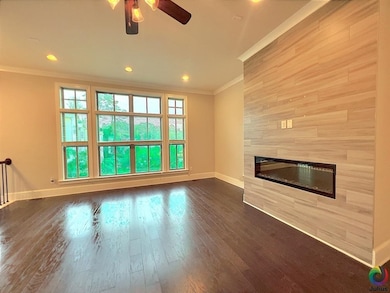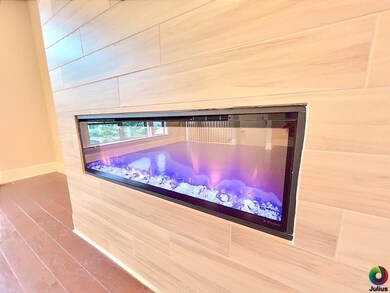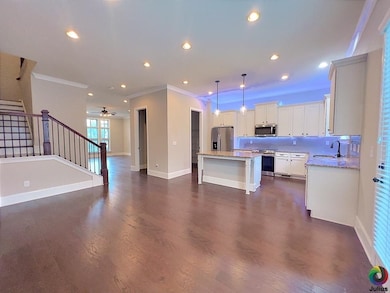4254 Spruce Pine Alley Doraville, GA 30360
Highlights
- Gated Community
- Clubhouse
- Wood Flooring
- Dunwoody High School Rated A
- Traditional Architecture
- 1 Fireplace
About This Home
PRICED TO RENT! Discover the perfect urban retreat in this charming LUXURY TOWNHOME nestled in DORAVILLE and close to PERIMETER/DUNWOODY. This GATED community offers a serene escape from the hustle and bustle of the city while still being close to all the conveniences. Step inside this home to experience the seamless blend of modern living and warm atmosphere. This home provides ample space for your family's needs ~ the OPEN-CONCEPT layout ensures effortless flow between the living, dining and kitchen areas, making it perfect for both everyday living and entertaining. GOURMET KITCHEN boasts stone countertops, stainless steel appliances and custom cabinetry to elevate the cooking experience. From the kitchen, you can walk out to the PRIVATE OUTDOOR DECK which provides a peaceful retreat perfect for enjoying morning coffee or evening gatherings. TOP FLOOR features TWO OVERSIZED PRIMARY BEDROOMS with luxury shower features on BOTH BATHROOMS and ONE FULL SIZED BEDROOM with FULL BATHROOM at the TERRACE level. The sought after Carver Hills subdivision offers resort style pool and clubhouse, hot tub, firepits, cabanas, dog park, linear parks, community park with open multi-use field, and a multi use trail with bike repair station. Large wide streets and PLENTY OF ON-STREET VISITOR PARKING. Convenience meets accessibility in this prime location! Minutes away from major highways (285/85), shopping centers, dining options and the highly rated Dunwoody High School ~ this Townhome offers the best of urban living with easy access to the city's attractions. Come and join a welcoming neighborhood that offers a safe and family-friendly environment, surrounded by green spaces and parks for recreation and leisure ~ a perfect place to call HOME! Minimum requirements include ~ Minimum one year lease, No smoking or vaping, Proof of Income required, Income must be 2.5 x rental amount, Landlord and Employer references required, No Eviction or Bankruptcy histories. Approval decision is solely at the discretion of the Landlord.
Townhouse Details
Home Type
- Townhome
Est. Annual Taxes
- $10,090
Year Built
- Built in 2018
Home Design
- Traditional Architecture
- Brick Exterior Construction
- Composition Roof
Interior Spaces
- 2,403 Sq Ft Home
- 3-Story Property
- Roommate Plan
- High Ceiling
- Ceiling Fan
- 1 Fireplace
- Family Room
Kitchen
- Convection Oven
- Microwave
- Dishwasher
- Stainless Steel Appliances
- Disposal
Flooring
- Wood
- Carpet
Bedrooms and Bathrooms
- Walk-In Closet
- Double Vanity
- Bathtub Includes Tile Surround
Laundry
- Laundry Room
- Laundry on upper level
Parking
- 2 Car Garage
- Side or Rear Entrance to Parking
- Garage Door Opener
Location
- City Lot
Schools
- Chesnut Elementary School
- Peachtree Middle School
- Dunwoody High School
Utilities
- Forced Air Zoned Heating and Cooling System
- Gas Water Heater
- Cable TV Available
Listing and Financial Details
- Security Deposit $3,199
- 12-Month Minimum Lease Term
- $49 Application Fee
Community Details
Overview
- Property has a Home Owners Association
- Association fees include maintenance exterior, ground maintenance, security, swimming
- Carver Hills Subdivision
Recreation
- Community Playground
- Community Pool
- Park
Pet Policy
- Pets Allowed
- Pet Deposit $400
Additional Features
- Clubhouse
- Gated Community
Map
Source: Georgia MLS
MLS Number: 10642345
APN: 18-335-13-245
- 4311 Longleaf Pine Alley
- 4203 N Carver Dr
- 4362 White Spruce Alley
- Smyrna Plan at Towns at Creekside - 24'
- Hawkins Plan at Towns at Creekside - 24'
- Preston Plan at
- 2547 Avery Park Cir
- 2583 Adventure Way
- 4377 Vintage Ln
- 2591 Adventure Way
- 2597 Adventure Way
- 2251 Nancy Creek Dr
- 4430 Tilly Mill Rd Unit 201
- 4430 Tilly Mill Rd Unit 104
- 4060 Clay Dr
- 2631 Mill Ct
- 4158 Butler Dr
- 2273 Wallace Dr
- 3993 Forrest Ct
- 2223 Spring Walk Ct
- 2453 Soft Maple St
- 4240 Hickory Pine Alley
- 2565 Cherry Birch Ln
- 2545 Avery Park Cir
- 2543 Ct
- 2559 Adventure Way
- 2546 States Ave
- 2575 Barrylynn Dr
- 4377 Vintage Ln
- 4256 Tilly Mill Rd
- 10 Perimeter Park Dr
- 4700 N Hill Pkwy
- 4210 Morrison Way
- 4430 Tilly Mill Rd Unit 206
- 4430 Tilly Mill Rd Unit 201
- 4430 Tilly Mill Rd Unit 104
- 2311 Dunwoody Crossing
- 4158 Butler Dr
- 4044 Tilly Mill Rd
- 2186 Spring Walk Ct
