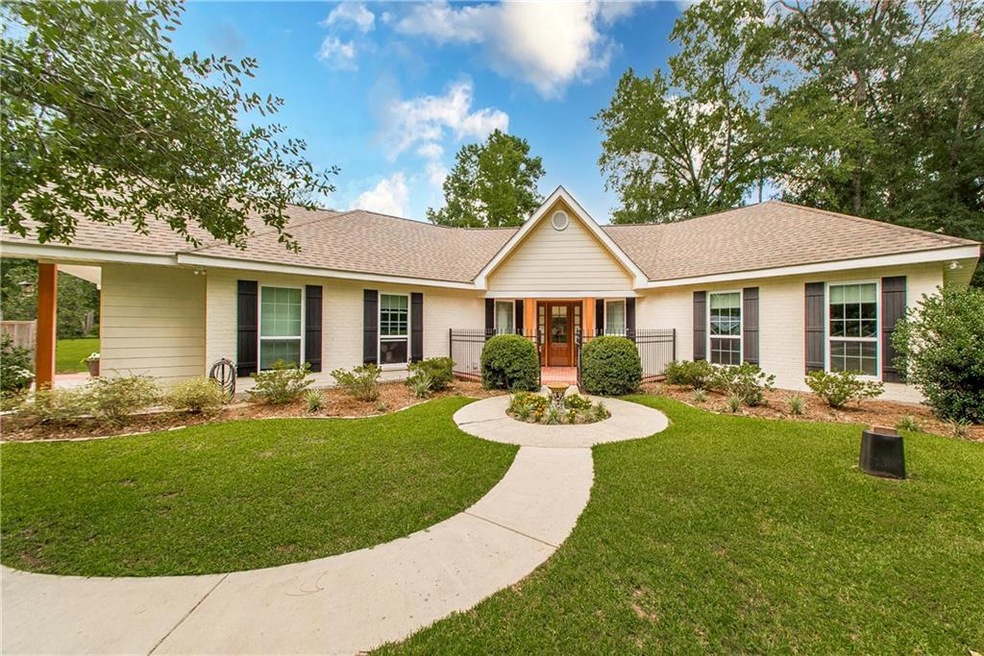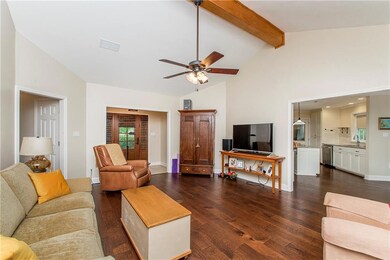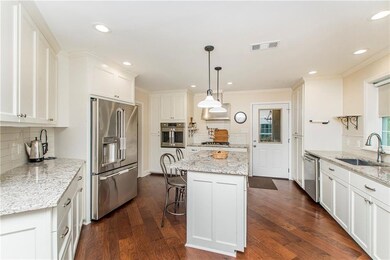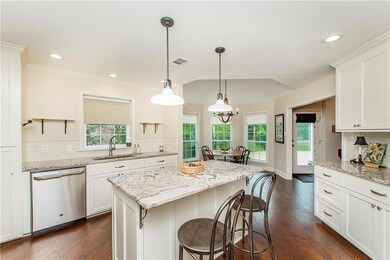
42548 S Range Rd Hammond, LA 70403
Highlights
- Vaulted Ceiling
- Attic
- <<doubleOvenToken>>
- Traditional Architecture
- Granite Countertops
- Stainless Steel Appliances
About This Home
WOW!! You will need to see this one to really appreciate it! This 3 bedroom 2 bath home is meticulously maintained, and on a large parcel just minutes to Downtown Hammond or Ponchatoula. Every feature is top of the line, and in great condition. Completely move-in ready and waiting for the next residents. The outside deck and courtyard areas are an added bonus to the perfectly designed living areas. This house could easily be featured in a magazine. Enjoy luxury living at an affordable price! Property is in Flood Zone X and has never flooded.
Last Agent to Sell the Property
Monument Real Estate, LLC License #995707427 Listed on: 06/26/2024
Home Details
Home Type
- Single Family
Est. Annual Taxes
- $1,116
Year Built
- Built in 1993
Lot Details
- 1.35 Acre Lot
- Oversized Lot
- Property is in excellent condition
Home Design
- Traditional Architecture
- Brick Exterior Construction
- Slab Foundation
- Shingle Roof
- HardiePlank Type
Interior Spaces
- 1,705 Sq Ft Home
- Property has 1 Level
- Vaulted Ceiling
- Wood Burning Fireplace
- Pull Down Stairs to Attic
- Washer and Dryer Hookup
Kitchen
- Butlers Pantry
- <<doubleOvenToken>>
- Cooktop<<rangeHoodToken>>
- <<microwave>>
- Stainless Steel Appliances
- Granite Countertops
Bedrooms and Bathrooms
- 3 Bedrooms
- 2 Full Bathrooms
Parking
- 2 Car Garage
- Garage Door Opener
Outdoor Features
- Brick Porch or Patio
- Shed
Location
- Outside City Limits
Schools
- Ponchatoula Elementary And Middle School
- Ponchatoula High School
Utilities
- Central Heating and Cooling System
- Septic Tank
Community Details
- Not A Subdivision
Ownership History
Purchase Details
Home Financials for this Owner
Home Financials are based on the most recent Mortgage that was taken out on this home.Purchase Details
Home Financials for this Owner
Home Financials are based on the most recent Mortgage that was taken out on this home.Similar Homes in Hammond, LA
Home Values in the Area
Average Home Value in this Area
Purchase History
| Date | Type | Sale Price | Title Company |
|---|---|---|---|
| Deed | $299,000 | None Listed On Document | |
| Deed | $130,000 | None Available |
Mortgage History
| Date | Status | Loan Amount | Loan Type |
|---|---|---|---|
| Open | $239,200 | New Conventional | |
| Previous Owner | $120,000 | Stand Alone Refi Refinance Of Original Loan | |
| Previous Owner | $45,000 | New Conventional |
Property History
| Date | Event | Price | Change | Sq Ft Price |
|---|---|---|---|---|
| 07/01/2024 07/01/24 | Pending | -- | -- | -- |
| 06/26/2024 06/26/24 | For Sale | $299,000 | -- | $175 / Sq Ft |
Tax History Compared to Growth
Tax History
| Year | Tax Paid | Tax Assessment Tax Assessment Total Assessment is a certain percentage of the fair market value that is determined by local assessors to be the total taxable value of land and additions on the property. | Land | Improvement |
|---|---|---|---|---|
| 2024 | $1,116 | $11,012 | $974 | $10,038 |
| 2023 | $1,178 | $11,533 | $906 | $10,627 |
| 2022 | $1,178 | $11,533 | $906 | $10,627 |
| 2021 | $418 | $11,533 | $906 | $10,627 |
| 2020 | $1,143 | $11,533 | $906 | $10,627 |
| 2019 | $1,140 | $11,533 | $906 | $10,627 |
| 2018 | $1,143 | $11,533 | $906 | $10,627 |
| 2017 | $1,143 | $11,533 | $906 | $10,627 |
| 2016 | $1,178 | $11,533 | $906 | $10,627 |
| 2015 | $70 | $8,173 | $1,039 | $7,134 |
| 2014 | $65 | $8,173 | $1,039 | $7,134 |
Agents Affiliated with this Home
-
Trent Anthony

Seller's Agent in 2024
Trent Anthony
Monument Real Estate, LLC
(985) 969-3960
380 Total Sales
Map
Source: ROAM MLS
MLS Number: 2455612
APN: 05495504
- 42532 S Range Rd
- 43384 S Range Rd
- 42170 Veterans Ave
- 16030 Lamonte Dr
- 110 Duo Dr
- 17462 Baywood Dr
- 42174 Penrose St
- 42185 Penrose St
- 43215 Creek Cir
- 0 De Marco Ln
- 43225 Creek Circle Unit #604 None
- 43225 Creek Cir
- 43225 Creek Circle Unit #605 None
- 43225 Creek Circle Unit #603 None
- 43225 Creek Circle Unit #606 None
- 43242 Creek Cir Unit 203
- 42111 Meadow Ln
- 17343 Oak Hollow Dr






