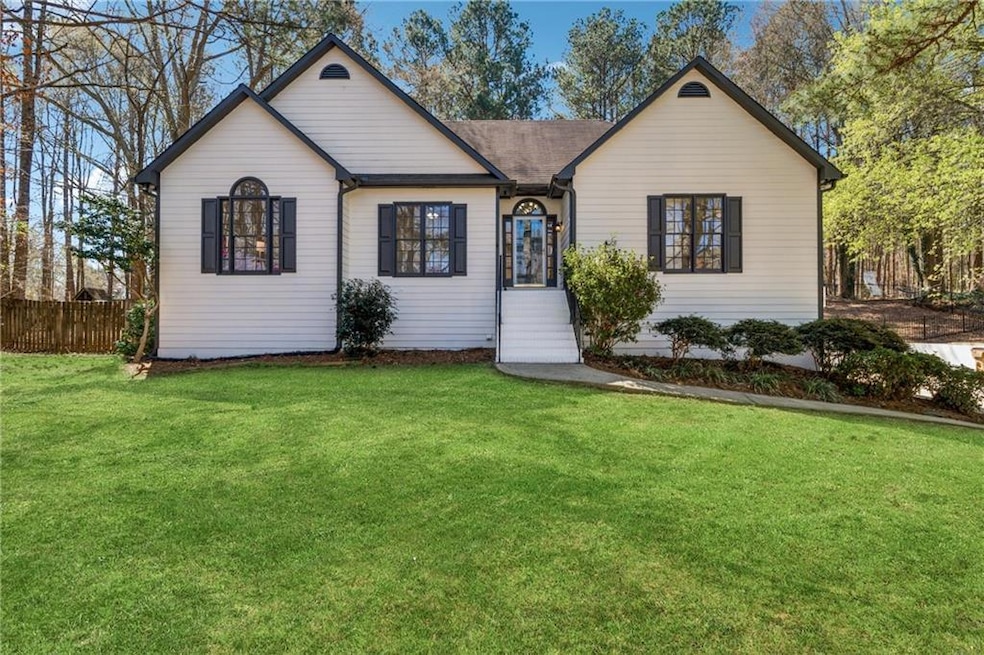Your Dream Home Awaits in Canterbury Farms!Welcome to your tranquil retreat in the highly sought-after Canterbury Farms community! This stunning 5-bedroom, 4-bathroom home has undergone remarkable updates, ensuring a perfect blend of modern comfort and stylish living. Enjoy the benefits of low taxes in Forsyth County and the excellence of nearby schools, including West Forsyth High School, just a short walk away. Step inside to discover a beautifully updated interior featuring a fresh coat of paint inside and out, new light fixtures, and no more popcorn ceilings. The heart of the home is an inviting kitchen, boasting quartz countertops, a chic quartz backsplash, and an updated island with wood trim—ideal for entertaining family and friends.Adorned with hardwood floors throughout most of the main level, the charming ranch-style layout includes a family room with vaulted ceilings and a cozy, freshly painted gas fireplace, setting the stage for warm evenings and cherished memories. The serene master suite offers a spacious walk-in closet and an ensuite bathroom complete with double vanities and a separate tub and shower combo, creating a personal oasis.Venture downstairs to find two additional spacious bedrooms, a full bathroom, and a versatile common area with a kitchenette, perfect for family movie nights or playtime. Outside, the screened porch and deck open to a level wooded lot and a private, fenced backyard, inviting you to unwind and enjoy the beauty of nature.Residents of Canterbury Farms benefit from fantastic community amenities, including a refreshing pool and tennis courts, perfect for active lifestyles. Plus, with Vickery Village just 2.5 miles away, you’ll have convenient access to shopping and dining options.Don’t miss your chance to make this warm and welcoming home your own. Schedule your visit today and experience the ideal blend of comfort, convenience, and community in Canterbury Farms!

