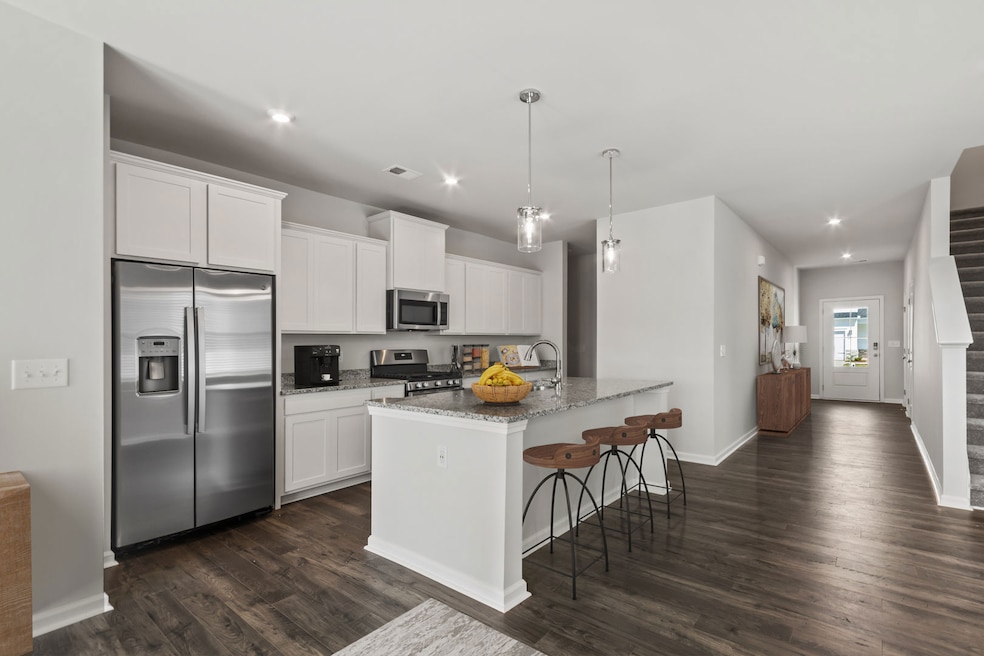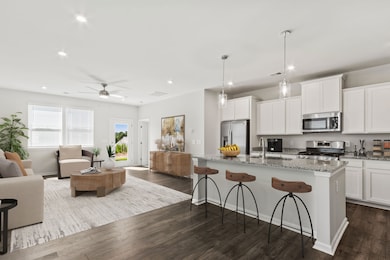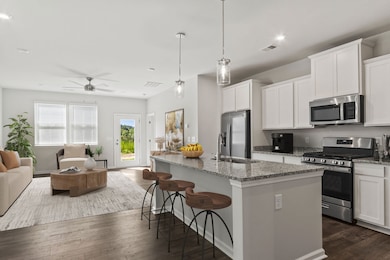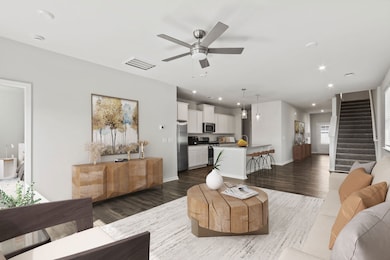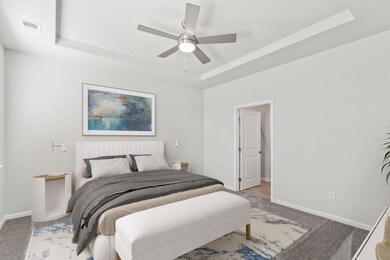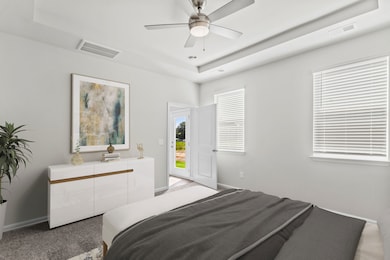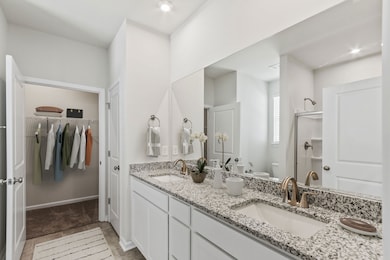
Estimated payment $1,700/month
About This Home
Discover the spacious Sadler in Providence at Trolley Run Station, thoughtfully designed for modern living. This 2,110 sq. ft. single-family home offers four bedrooms, two and a half baths, and a two-car garage, all showcasing Stanley Martin’s renowned quality and craftsmanship. The open-concept family room is flooded with natural light, creating a warm and inviting atmosphere. Adjacent to it, the stylish kitchen is a chef’s dream, featuring stainless steel appliances, a generous island, and a walk-in pantry—ideal for both meal prep and entertaining. The main-level primary suite is a private retreat, complete with a spa-inspired en-suite bathroom that includes a shower, dual vanities, and a spacious walk-in closet. Upstairs, three well-appointed secondary bedrooms provide flexibility for family, guests, or a home office. With its perfect blend of elegance and functionality, this home is designed to meet the needs of today’s lifestyle. Enjoy outdoor living at its finest, with features like an on-site pool & cabana, walking trails and gazebos, all designed to enhance your lifestyle. This home is conveniently located just minutes to Downtown Aiken, with easy access to grocery stores, restaurants, and entertainment. Don’t miss out—schedule your private tour today to experience everything this exceptional home has to offer!
Home Details
Home Type
- Single Family
Parking
- 2 Car Garage
Home Design
- 2,110 Sq Ft Home
- New Construction
- Quick Move-In Home
- The Sadler Plan
Bedrooms and Bathrooms
- 4 Bedrooms
Community Details
Overview
- Actively Selling
- Built by Stanley Martin Homes
- Providence At Trolley Run Station Subdivision
Sales Office
- 4044 Hartshorn Circle
- Aiken, SC 29801
- 803-598-5925
- Builder Spec Website
Office Hours
- Mo 11am-6pm, Tu 11am-6pm, We 11am-6pm, Th 11am-6pm, Fr 11am-6pm, Sa 11am-6pm, Su 1pm-6pm
Map
Similar Homes in the area
Home Values in the Area
Average Home Value in this Area
Property History
| Date | Event | Price | Change | Sq Ft Price |
|---|---|---|---|---|
| 07/18/2025 07/18/25 | Pending | -- | -- | -- |
| 07/07/2025 07/07/25 | Price Changed | $259,900 | -3.0% | $123 / Sq Ft |
| 07/01/2025 07/01/25 | Price Changed | $267,900 | -0.7% | $127 / Sq Ft |
| 06/30/2025 06/30/25 | Price Changed | $269,900 | -3.6% | $128 / Sq Ft |
| 06/16/2025 06/16/25 | Price Changed | $279,900 | +3.7% | $133 / Sq Ft |
| 06/14/2025 06/14/25 | Price Changed | $269,900 | -3.6% | $128 / Sq Ft |
| 06/12/2025 06/12/25 | Price Changed | $279,900 | -3.4% | $133 / Sq Ft |
| 05/30/2025 05/30/25 | For Sale | $289,900 | -- | $137 / Sq Ft |
- 841 Delta Ln
- 207 Bobwhite Dr
- 8034 MacBean Loop
- 423 Tarsel Ct
- 338 Bisham Ct
- 5020 Southeastern Ln
- 215 Hudson Rd
- 117 Kenmont St
- 110 Kenmont St
- 3510 Gamble Rd
- 917 Shadow Dr
- 1004 Edisto Ave
- 1961 Dibble Road South W
- 1044 Aiken Blvd
- 512 Trestle Pass
- 117 Timmerman St
- 5171 Cobalt Fls Bend
- 5171 Cobalt Falls Bend
- 5147 Cobalt Fls Bend
- 5147 Cobalt Falls Bend
