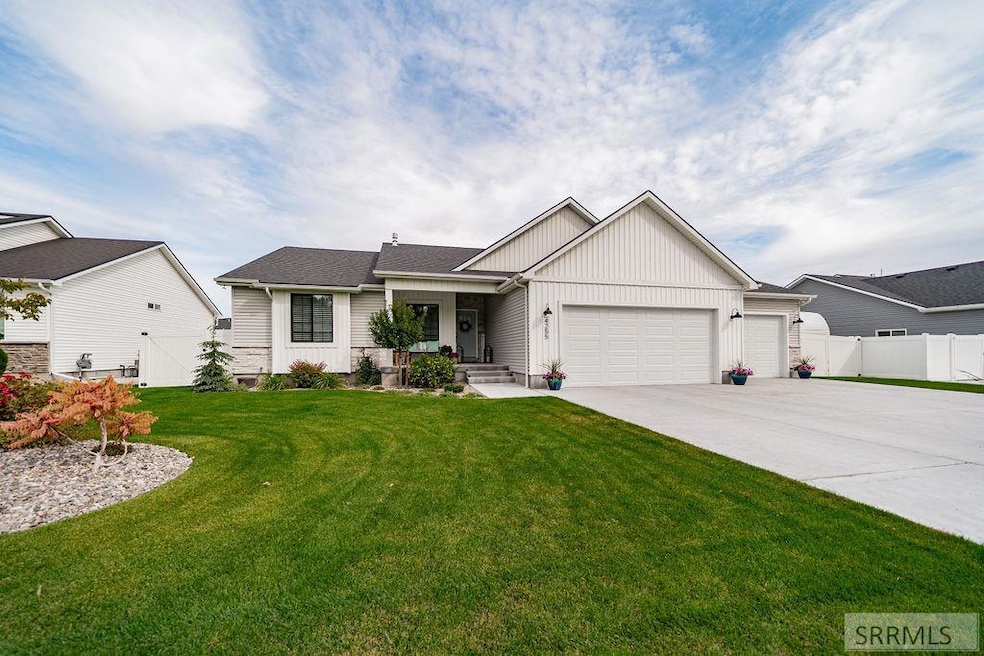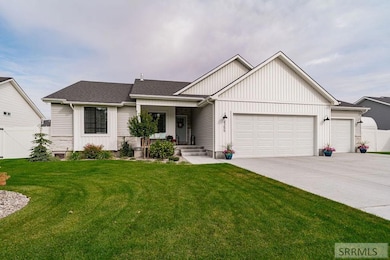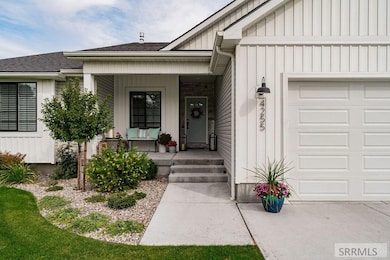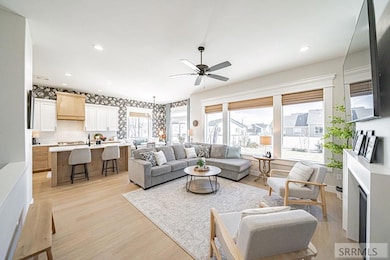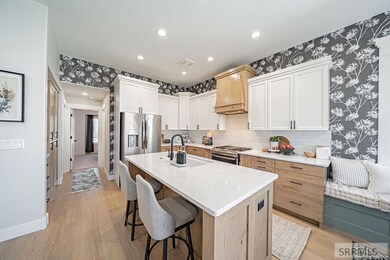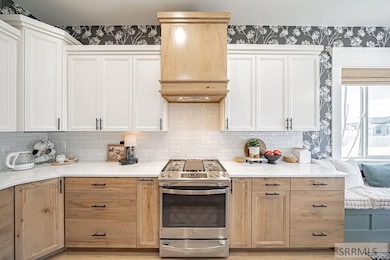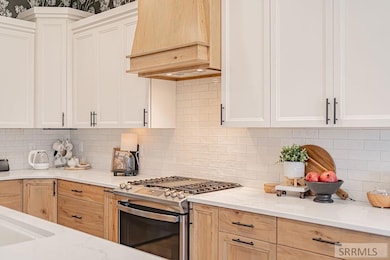4255 Stonebrook Ln Idaho Falls, ID 83404
Estimated payment $3,288/month
Highlights
- Very Popular Property
- RV Access or Parking
- Multiple Fireplaces
- Greenhouse
- Mountain View
- Freestanding Bathtub
About This Home
Stunning home exudes luxury and custom details, with comfort and thoughtful touches in every corner. The open-concept home features a spacious living area with built-ins, and custom gas fireplace. The chef's kitchen showcases two-tone cabinetry, custom vented hood, gas stove/oven, quartz countertops, tiled backsplash, and specialty cabinets plus a custom pantry. The dining area includes a built-in bench with storage, blending charm and practicality. The main floor primary suite is a serene retreat, offering a generous bedroom and spa-like en-suite that showcases dual vanities, a freestanding soaking tub, and a large shower. Completing the suite is a massive walk-in closet with floor-to-ceiling storage, perfectly combining style and function. Upstairs offers two additional bedrooms, full bath, and convenient laundry room and adjoining mudroom off the garage. The lower level features a large family room with a cozy gas fireplace, three more bedrooms, two with walk-in closets, and a full bath. The outdoor spaces are equally impressive, with full landscaping and flower beds, privacy fence, greenhouse, five raised garden beds, sprinkler system, and an RV parking area. Oversized three car garage boasts additional storage and a 220-volt outlet.
Open House Schedule
-
Saturday, November 15, 202512:00 to 2:00 pm11/15/2025 12:00:00 PM +00:0011/15/2025 2:00:00 PM +00:00Add to Calendar
Home Details
Home Type
- Single Family
Est. Annual Taxes
- $3,186
Year Built
- Built in 2022
Lot Details
- 0.28 Acre Lot
- Property is Fully Fenced
- Vinyl Fence
- Sprinkler System
- Garden
HOA Fees
- $18 Monthly HOA Fees
Parking
- 3 Car Garage
- Garage Door Opener
- Open Parking
- RV Access or Parking
Home Design
- Frame Construction
- Composition Roof
- Concrete Perimeter Foundation
- Stone
Interior Spaces
- 1-Story Property
- Ceiling Fan
- Multiple Fireplaces
- Gas Fireplace
- Mud Room
- Carpet
- Mountain Views
Kitchen
- Gas Range
- Microwave
- Dishwasher
Bedrooms and Bathrooms
- 6 Bedrooms
- Walk-In Closet
- 3 Full Bathrooms
- Freestanding Bathtub
- Soaking Tub
Laundry
- Laundry Room
- Laundry on main level
Finished Basement
- Basement Fills Entire Space Under The House
- Basement Window Egress
Outdoor Features
- Patio
- Greenhouse
- Porch
Location
- Property is near schools
Schools
- Sunnyside 91El Elementary School
- Taylor View 91Jh Middle School
- Idaho Falls 91HS High School
Utilities
- Forced Air Heating and Cooling System
- Heating System Uses Natural Gas
- Water Softener is Owned
Community Details
- Manchester Estates Subdivision
Listing and Financial Details
- Exclusions: Washer, Dryer, Refrigerator, All Curtains, Rope Shelf In Downstairs Bedroom, Cabinets And Bookcase In Master Bedroom, 3 Tvs And 3 Tv Mounts, 3 Blink Security Cameras On Front Of House, Dining Room Bench Cushions, And Mirrored Jewelry Chest In Master Closet.
Map
Home Values in the Area
Average Home Value in this Area
Tax History
| Year | Tax Paid | Tax Assessment Tax Assessment Total Assessment is a certain percentage of the fair market value that is determined by local assessors to be the total taxable value of land and additions on the property. | Land | Improvement |
|---|---|---|---|---|
| 2025 | $3,186 | $621,664 | $85,987 | $535,677 |
| 2024 | $3,186 | $561,108 | $55,709 | $505,399 |
| 2023 | $622 | $72,125 | $72,125 | $0 |
| 2022 | $42 | $62,715 | $62,715 | $0 |
Property History
| Date | Event | Price | List to Sale | Price per Sq Ft |
|---|---|---|---|---|
| 11/13/2025 11/13/25 | For Sale | $570,000 | -- | $179 / Sq Ft |
Purchase History
| Date | Type | Sale Price | Title Company |
|---|---|---|---|
| Warranty Deed | -- | Titleone |
Source: Snake River Regional MLS
MLS Number: 2180712
APN: RPA2760002002O
- 193 Colonial Way
- 3897 Nathan Dr
- 3864 Canterbury Way
- 4439 Pocono St
- 3930 Barossa Dr
- 4120 Silverado Dr
- 396 Cranbrook Ln
- 144 Brookside Dr
- 3981 Cambria Dr
- 142 Stone Run Ln
- 3635 Tuscany Dr
- 5622 Glass Mountain Blvd
- 5240 Solstice
- 3931 Nottingham Ln
- 3413 Sun Cir
- TBD W 49th S
- 176 Spirit Cove
- 705 Wilshire Place
- 3453 Sun Cir
- 220 Stillwater Dr
- 230 Hampton Ln
- 382 Emma Ln
- 560 Chesterfield Ln
- 4080 Prairie Ln
- 133 E 21st St Unit back Downstairs
- 2432 Grimmet Way
- 289 W 19th St
- 418 W 18th St
- 420 W 18th St
- 1621 E 49th S
- 1144 Sahara St
- 1764 Sparrow Hill Ct
- 2260 Richards Ave Unit 1
- 2700 Snake River Pkwy
- 393 S Eastern Ave Unit 1
- 1590 Bower Dr
- 1915 S Woodruff Ave
- 1415 Whitewater Dr
- 1352 S Utah Ave
- 310 6th St Unit 4
