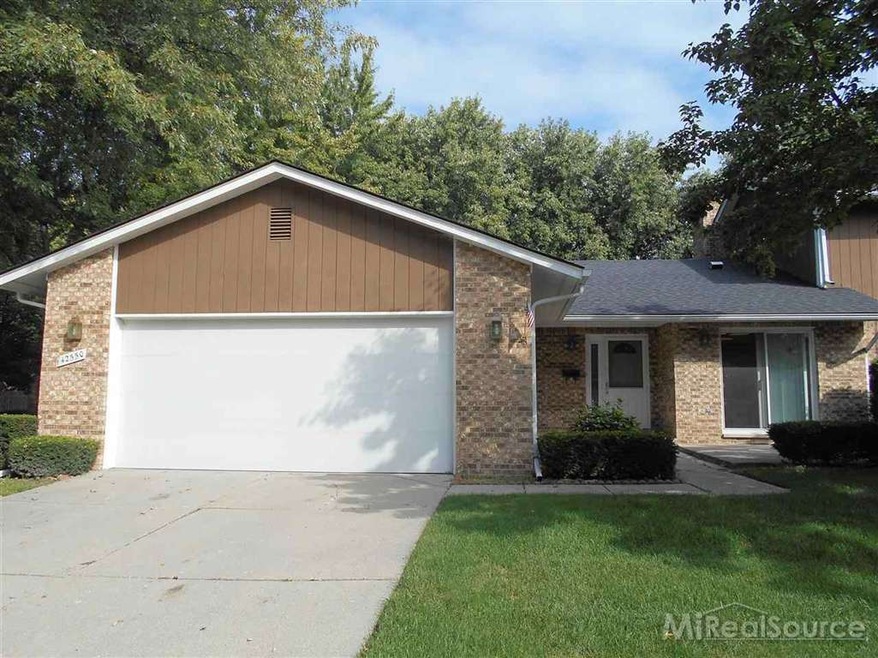
$189,900
- 3 Beds
- 3 Baths
- 1,225 Sq Ft
- 42222 Toddmark Ln
- Unit 53
- Clinton Township, MI
Room to roam in this beautiful and secluded End unit with 3Bd/3Bath and att garage!! Very spacious/open floor plan include large living room w/bay window, dining area to gorgeous private patio w/lilacs, hibiscus, rose, butterfly and grape bushes in secluded courtyard! Neutral tones throughout! Wood burning frplc, tons of storage, open kitchen with breakfast isl, updates everywhere to include
Wendy Briggs First Michigan Realty Corp
