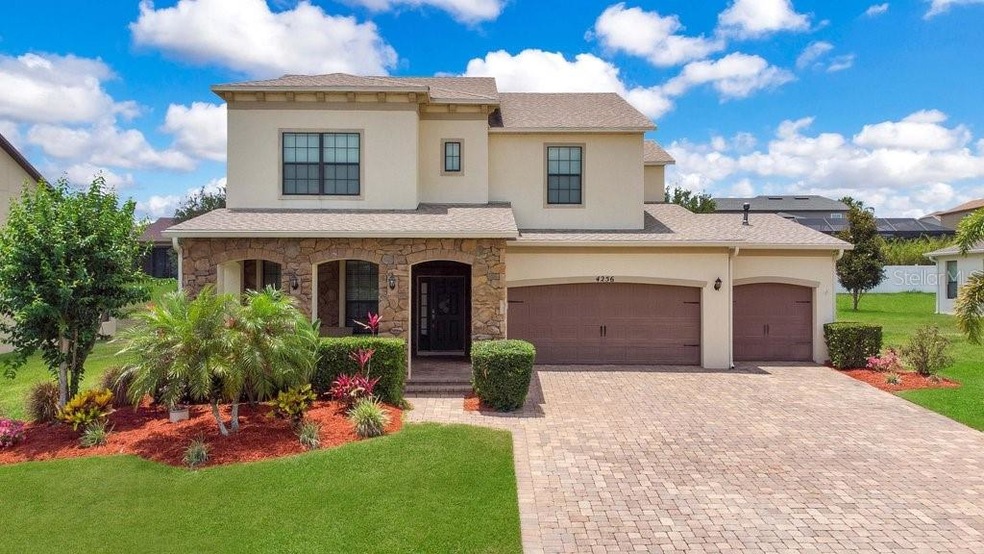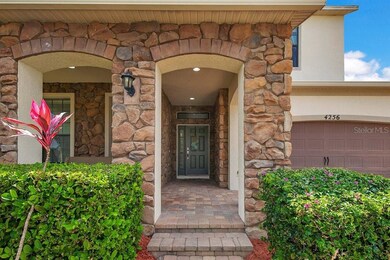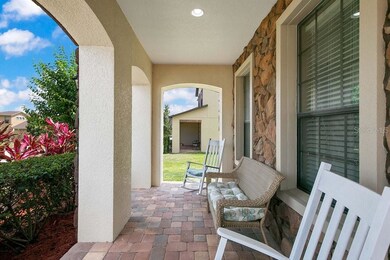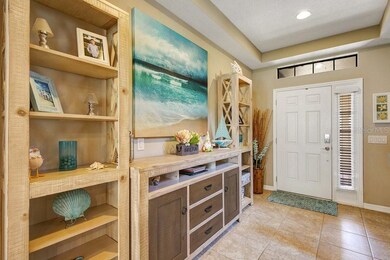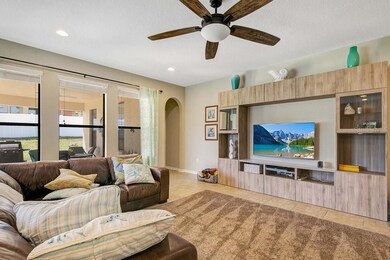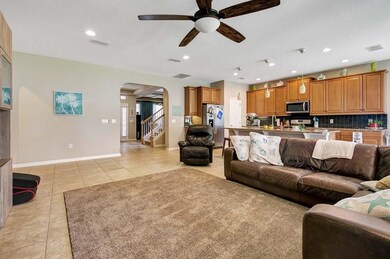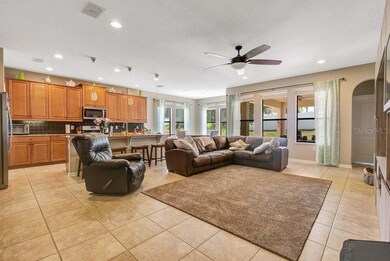
4256 Bugle St Clermont, FL 34711
Highlights
- Gated Community
- Main Floor Primary Bedroom
- Community Pool
- Reverse Osmosis System
- Loft
- Family Room Off Kitchen
About This Home
As of July 2022Stunning and practically brand new 2-story home in Hunter's Run! Home features a wonderful open floor plan with a designer kitchen and upgraded appliances including a farm sink. Tile floor throughout the first living area. Large backyard big enough for a pool. Secondary bedrooms are roomy with ample closet space. This home features 4 bedrooms, with dual master suites and 4 bathrooms in the desirable location of "Hunters Run" Clermont. Your kitchen features granite countertops, stainless appliances including gas range. 42" cabinets and a big island to entertain your guests. Beautiful tile throughout the home and carpet in the bedrooms for your comfort. The casual dining area allows outdoor access to a covered lanai. The community features a resort style pool and cabana, playground, stunning views, well maintained common areas and two gated entries. Come see for yourself everything this home has to offer!!
Last Agent to Sell the Property
KELLER WILLIAMS ELITE PARTNERS III REALTY License #3488755 Listed on: 05/19/2022

Last Buyer's Agent
KELLER WILLIAMS ELITE PARTNERS III REALTY License #3488755 Listed on: 05/19/2022

Home Details
Home Type
- Single Family
Est. Annual Taxes
- $5,301
Year Built
- Built in 2013
Lot Details
- 0.25 Acre Lot
- East Facing Home
HOA Fees
- $85 Monthly HOA Fees
Parking
- 3 Car Attached Garage
Home Design
- Bi-Level Home
- Slab Foundation
- Shingle Roof
- Block Exterior
Interior Spaces
- 3,187 Sq Ft Home
- Ceiling Fan
- Blinds
- Family Room Off Kitchen
- Loft
- Attic Fan
Kitchen
- Built-In Convection Oven
- Indoor Grill
- Cooktop
- Microwave
- Ice Maker
- Dishwasher
- Disposal
- Reverse Osmosis System
Flooring
- Carpet
- Ceramic Tile
Bedrooms and Bathrooms
- 4 Bedrooms
- Primary Bedroom on Main
- Primary Bedroom Upstairs
- In-Law or Guest Suite
- 4 Full Bathrooms
Laundry
- Laundry Room
- Dryer
- Washer
Eco-Friendly Details
- Reclaimed Water Irrigation System
Utilities
- Zoned Heating and Cooling
- Underground Utilities
- Phone Available
- Cable TV Available
Listing and Financial Details
- Down Payment Assistance Available
- Homestead Exemption
- Visit Down Payment Resource Website
- Tax Lot 164
- Assessor Parcel Number 10-23-26-0102-000-16400
Community Details
Overview
- South West Property Managment Association, Phone Number (407) 656-1081
- Visit Association Website
- Hunter's Run Subdivision
- The community has rules related to fencing, allowable golf cart usage in the community, no truck, recreational vehicles, or motorcycle parking
- Rental Restrictions
Recreation
- Community Playground
- Community Pool
Security
- Gated Community
Ownership History
Purchase Details
Home Financials for this Owner
Home Financials are based on the most recent Mortgage that was taken out on this home.Purchase Details
Home Financials for this Owner
Home Financials are based on the most recent Mortgage that was taken out on this home.Purchase Details
Home Financials for this Owner
Home Financials are based on the most recent Mortgage that was taken out on this home.Similar Homes in the area
Home Values in the Area
Average Home Value in this Area
Purchase History
| Date | Type | Sale Price | Title Company |
|---|---|---|---|
| Warranty Deed | $635,999 | None Listed On Document | |
| Interfamily Deed Transfer | -- | Accommodation | |
| Special Warranty Deed | $347,000 | First American Title Ins Co |
Mortgage History
| Date | Status | Loan Amount | Loan Type |
|---|---|---|---|
| Open | $446,000 | No Value Available | |
| Closed | $446,000 | New Conventional | |
| Previous Owner | $283,000 | New Conventional | |
| Previous Owner | $294,900 | New Conventional |
Property History
| Date | Event | Price | Change | Sq Ft Price |
|---|---|---|---|---|
| 07/05/2022 07/05/22 | Sold | $636,000 | +0.2% | $200 / Sq Ft |
| 05/24/2022 05/24/22 | Pending | -- | -- | -- |
| 05/19/2022 05/19/22 | For Sale | $634,999 | +83.0% | $199 / Sq Ft |
| 08/17/2018 08/17/18 | Off Market | $347,000 | -- | -- |
| 09/25/2015 09/25/15 | Sold | $347,000 | -6.2% | $122 / Sq Ft |
| 08/09/2015 08/09/15 | Pending | -- | -- | -- |
| 04/03/2015 04/03/15 | Price Changed | $369,958 | +0.5% | $130 / Sq Ft |
| 01/27/2015 01/27/15 | Price Changed | $367,958 | +0.5% | $130 / Sq Ft |
| 12/14/2014 12/14/14 | Price Changed | $365,958 | +0.5% | $129 / Sq Ft |
| 09/13/2014 09/13/14 | Price Changed | $363,958 | +0.6% | $128 / Sq Ft |
| 06/06/2014 06/06/14 | Price Changed | $361,958 | +1.5% | $127 / Sq Ft |
| 05/08/2014 05/08/14 | For Sale | $356,500 | -- | $126 / Sq Ft |
Tax History Compared to Growth
Tax History
| Year | Tax Paid | Tax Assessment Tax Assessment Total Assessment is a certain percentage of the fair market value that is determined by local assessors to be the total taxable value of land and additions on the property. | Land | Improvement |
|---|---|---|---|---|
| 2025 | $6,866 | $463,860 | -- | -- |
| 2024 | $6,866 | $463,860 | -- | -- |
| 2023 | $6,866 | $437,234 | $0 | $0 |
| 2022 | $5,627 | $372,790 | $0 | $0 |
Agents Affiliated with this Home
-

Seller's Agent in 2022
Natthan Birkett
KELLER WILLIAMS ELITE PARTNERS III REALTY
(561) 906-0665
15 in this area
47 Total Sales
-

Buyer's Agent in 2015
Chris Creegan
CREEGAN GROUP
(407) 509-2159
15 in this area
1,648 Total Sales
Map
Source: Stellar MLS
MLS Number: G5055441
APN: 10-23-26-0102-000-16400
- 4113 Longbow Dr
- 4133 Foxhound Dr
- 4265 Foxhound Dr
- 2731 Flintlock Ave
- 3840 Glenford Dr
- 4088 Kingsley St
- 4381 Davos Dr
- 4065 Kingsley St
- 4426 Davos Dr
- 2696 Clearview St
- 4202 Hammersmith Dr
- 4474 Davos Dr
- 4418 Lions Gate Ave
- 2871 Sandy Cay St
- 4409 Lions Gate Ave
- 2409 Twickingham Ct
- 4413 Lions Gate Ave
- 3918 Doune Way
- 4425 Lions Gate Ave
- 4425 Lion's Gate Ave
