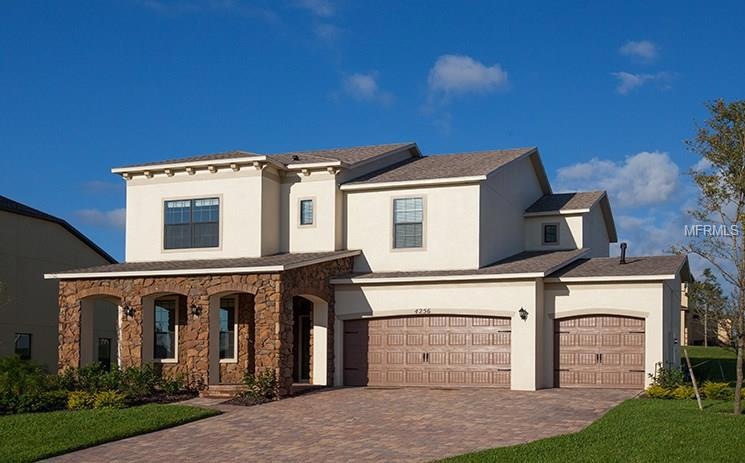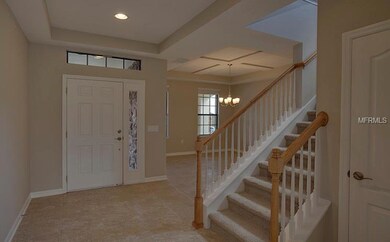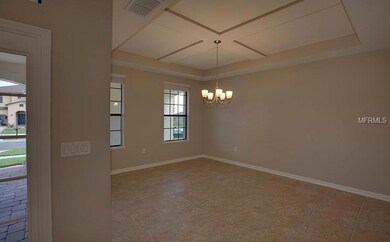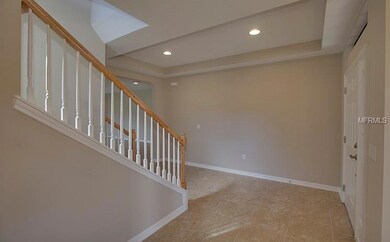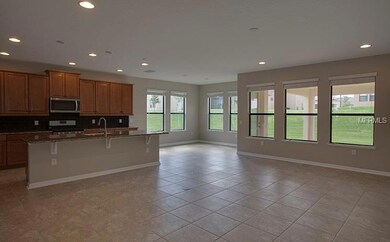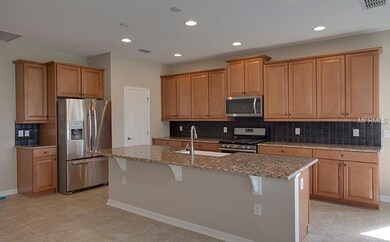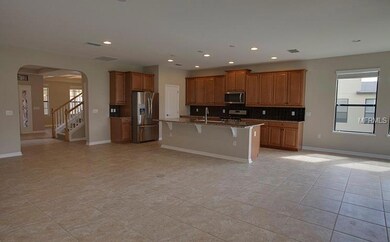
4256 Bugle St Clermont, FL 34711
Highlights
- Newly Remodeled
- Open Floorplan
- High Ceiling
- Gated Community
- Loft
- Great Room
About This Home
As of July 2022Amazing brand new two story home! Very open and spacious floor plan, Dual Master Suites- 1 up, 1 down, upgraded tile, granite countertops, Huge homesite. Gated community, Brick pavers, Natural gas, Community Pool and Cabana, and much more. Majority of Home sites will fit swimming pool. Conveniently located close to schools, hospitals and shopping, Clermont’s premier new home community features brick paver walks & patios, oversized homesites, natural gas and gated entry. Distinctive design. Contemporary lifestyle. Timeless craftsmanship. Standard Pacific Homes is proud to bring our Artistry of Home® to Clermont at Hunters Run.
Home Details
Home Type
- Single Family
Est. Annual Taxes
- $307
Year Built
- Built in 2014 | Newly Remodeled
Lot Details
- 10,625 Sq Ft Lot
- Lot Dimensions are 85x125
- Irrigation
- Landscaped with Trees
HOA Fees
- $75 Monthly HOA Fees
Parking
- 3 Car Attached Garage
Home Design
- Bi-Level Home
- Slab Foundation
- Shingle Roof
- Block Exterior
- Stucco
Interior Spaces
- 2,840 Sq Ft Home
- Open Floorplan
- High Ceiling
- Thermal Windows
- Great Room
- Family Room Off Kitchen
- Formal Dining Room
- Loft
- Fire and Smoke Detector
- Laundry in unit
Kitchen
- Eat-In Kitchen
- Range
- Microwave
- Dishwasher
- Disposal
Flooring
- Carpet
- Ceramic Tile
Bedrooms and Bathrooms
- 4 Bedrooms
- Walk-In Closet
- 3 Full Bathrooms
Schools
- Lost Lake Elementary School
- Windy Hill Middle School
- East Ridge High School
Utilities
- Central Air
- Heating Available
Listing and Financial Details
- Visit Down Payment Resource Website
- Tax Lot 164
- Assessor Parcel Number 10-23-26-0102-000-164
Community Details
Overview
- Hunters Run Subdivision
- The community has rules related to deed restrictions
Recreation
- Community Pool
Security
- Gated Community
Ownership History
Purchase Details
Home Financials for this Owner
Home Financials are based on the most recent Mortgage that was taken out on this home.Purchase Details
Home Financials for this Owner
Home Financials are based on the most recent Mortgage that was taken out on this home.Purchase Details
Home Financials for this Owner
Home Financials are based on the most recent Mortgage that was taken out on this home.Similar Homes in Clermont, FL
Home Values in the Area
Average Home Value in this Area
Purchase History
| Date | Type | Sale Price | Title Company |
|---|---|---|---|
| Warranty Deed | $635,999 | None Listed On Document | |
| Interfamily Deed Transfer | -- | Accommodation | |
| Special Warranty Deed | $347,000 | First American Title Ins Co |
Mortgage History
| Date | Status | Loan Amount | Loan Type |
|---|---|---|---|
| Open | $446,000 | No Value Available | |
| Closed | $446,000 | New Conventional | |
| Previous Owner | $283,000 | New Conventional | |
| Previous Owner | $294,900 | New Conventional |
Property History
| Date | Event | Price | Change | Sq Ft Price |
|---|---|---|---|---|
| 07/05/2022 07/05/22 | Sold | $636,000 | +0.2% | $200 / Sq Ft |
| 05/24/2022 05/24/22 | Pending | -- | -- | -- |
| 05/19/2022 05/19/22 | For Sale | $634,999 | +83.0% | $199 / Sq Ft |
| 08/17/2018 08/17/18 | Off Market | $347,000 | -- | -- |
| 09/25/2015 09/25/15 | Sold | $347,000 | -6.2% | $122 / Sq Ft |
| 08/09/2015 08/09/15 | Pending | -- | -- | -- |
| 04/03/2015 04/03/15 | Price Changed | $369,958 | +0.5% | $130 / Sq Ft |
| 01/27/2015 01/27/15 | Price Changed | $367,958 | +0.5% | $130 / Sq Ft |
| 12/14/2014 12/14/14 | Price Changed | $365,958 | +0.5% | $129 / Sq Ft |
| 09/13/2014 09/13/14 | Price Changed | $363,958 | +0.6% | $128 / Sq Ft |
| 06/06/2014 06/06/14 | Price Changed | $361,958 | +1.5% | $127 / Sq Ft |
| 05/08/2014 05/08/14 | For Sale | $356,500 | -- | $126 / Sq Ft |
Tax History Compared to Growth
Tax History
| Year | Tax Paid | Tax Assessment Tax Assessment Total Assessment is a certain percentage of the fair market value that is determined by local assessors to be the total taxable value of land and additions on the property. | Land | Improvement |
|---|---|---|---|---|
| 2025 | $6,866 | $463,860 | -- | -- |
| 2024 | $6,866 | $463,860 | -- | -- |
| 2023 | $6,866 | $437,234 | $0 | $0 |
| 2022 | $5,627 | $372,790 | $0 | $0 |
Agents Affiliated with this Home
-

Seller's Agent in 2022
Natthan Birkett
KELLER WILLIAMS ELITE PARTNERS III REALTY
(561) 906-0665
15 in this area
47 Total Sales
-

Buyer's Agent in 2015
Chris Creegan
CREEGAN GROUP
(407) 509-2159
15 in this area
1,648 Total Sales
Map
Source: Stellar MLS
MLS Number: T2628958
APN: 10-23-26-0102-000-16400
- 4113 Longbow Dr
- 4133 Foxhound Dr
- 4265 Foxhound Dr
- 2731 Flintlock Ave
- 3840 Glenford Dr
- 4088 Kingsley St
- 4381 Davos Dr
- 4065 Kingsley St
- 4426 Davos Dr
- 2696 Clearview St
- 4202 Hammersmith Dr
- 4474 Davos Dr
- 4418 Lions Gate Ave
- 2871 Sandy Cay St
- 4409 Lions Gate Ave
- 2409 Twickingham Ct
- 4413 Lions Gate Ave
- 3918 Doune Way
- 4425 Lions Gate Ave
- 4425 Lion's Gate Ave
