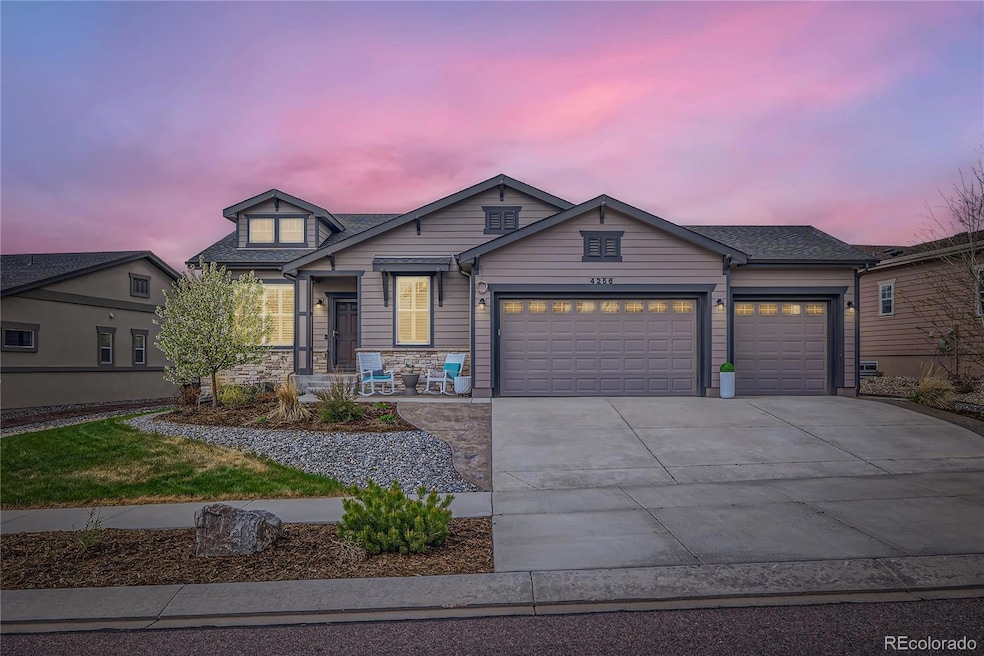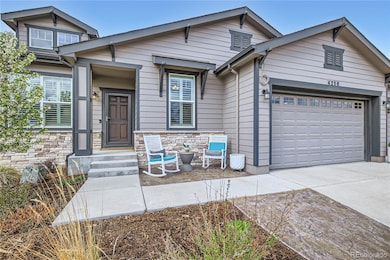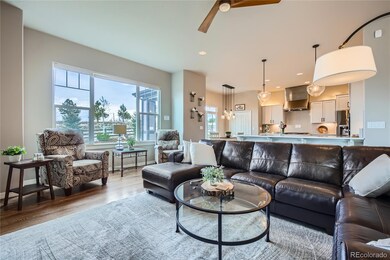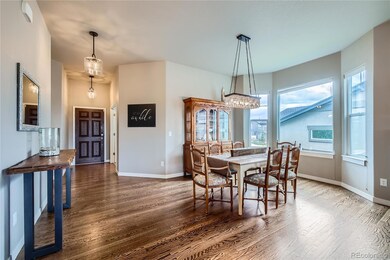
4256 Captain Jack Ln Colorado Springs, CO 80924
Wolf Ranch NeighborhoodEstimated payment $4,986/month
Highlights
- Fitness Center
- Primary Bedroom Suite
- Clubhouse
- Challenger Middle School Rated A
- Open Floorplan
- Wood Flooring
About This Home
Tucked into the heart of Cordera, this stunning ranch-style home blends upscale finishes with thoughtful design. With 3,474 finished square feet, (3674 Total Sq ft.), with an option to finish a 5th bedroom, 4 spacious bedrooms, 3 full baths, plus a dedicated main-level office, there’s room for everyone and everything. Retreat to the luxurious primary suite featuring a 5-piece bath with a soaking tub, spacious shower, dual vanities, and ample storage, including generous walk-in closets throughout the home.The great room feels light and airy with 10-foot ceilings and warm, upgraded lighting. The gourmet kitchen is a showstopper—featuring a 36-inch, 6-burner gas stove, matching executive hood, double ovens, and expansive quartz counters that make meal prep feel like a dream.The open-concept living space flows effortlessly to a covered patio and HUGE private backyard that backs to open space and a tranquil walking path—complete with a private gate for easy access. Whether it's morning coffee or evening wine, this view is your daily dose of calm. Don't miss the gas line to grill and firepit - no more last-minute propane bottle exchanges!The finished basement boasts 9-foot ceilings and a massive flex space ideal for movie nights, game tables, or hosting guests. Two large basement bedrooms and a full bath round out the lower level perfectly.Built in 2018 and meticulously maintained by its original owners, this home combines peace of mind with modern design. With a south facing three-car garage, upgraded fireplace mantle, and tons of thoughtful extras, this one checks all the boxes—and then some.
Listing Agent
Redesigned Realty Brokerage Email: brenthilvitz@gmail.com,720-432-5545 License #100026070
Home Details
Home Type
- Single Family
Est. Annual Taxes
- $2,934
Year Built
- Built in 2018
Lot Details
- 10,513 Sq Ft Lot
- Open Space
- Southwest Facing Home
- Partially Fenced Property
- Private Yard
- Property is zoned PUD
HOA Fees
- $123 Monthly HOA Fees
Parking
- 3 Car Attached Garage
Home Design
- Frame Construction
- Composition Roof
- Wood Siding
Interior Spaces
- 1-Story Property
- Open Floorplan
- Built-In Features
- High Ceiling
- Ceiling Fan
- Gas Log Fireplace
- Double Pane Windows
- Entrance Foyer
- Family Room
- Living Room with Fireplace
- Dining Room
- Home Office
- Laundry Room
Kitchen
- Oven
- Range with Range Hood
- Microwave
- Dishwasher
- Kitchen Island
Flooring
- Wood
- Carpet
- Tile
Bedrooms and Bathrooms
- 4 Bedrooms | 2 Main Level Bedrooms
- Primary Bedroom Suite
- Walk-In Closet
- 3 Full Bathrooms
Finished Basement
- Basement Fills Entire Space Under The House
- Bedroom in Basement
- 2 Bedrooms in Basement
Home Security
- Carbon Monoxide Detectors
- Fire and Smoke Detector
Outdoor Features
- Covered patio or porch
- Fire Pit
Schools
- Chinook Trail Elementary School
- Challenger Middle School
- Pine Creek High School
Utilities
- Forced Air Heating and Cooling System
- Heating System Uses Natural Gas
Listing and Financial Details
- Exclusions: Seller's Personal possessions, Drapes in the family room
- Assessor Parcel Number 62262-07-054
Community Details
Overview
- Association fees include trash
- Msi Association, Phone Number (719) 260-4546
- Cordera Subdivision
Amenities
- Clubhouse
Recreation
- Community Playground
- Fitness Center
- Community Pool
- Trails
Map
Home Values in the Area
Average Home Value in this Area
Tax History
| Year | Tax Paid | Tax Assessment Tax Assessment Total Assessment is a certain percentage of the fair market value that is determined by local assessors to be the total taxable value of land and additions on the property. | Land | Improvement |
|---|---|---|---|---|
| 2024 | $2,926 | $52,590 | $9,650 | $42,940 |
| 2022 | $2,579 | $38,970 | $7,450 | $31,520 |
| 2021 | $3,045 | $40,090 | $7,660 | $32,430 |
| 2020 | $3,045 | $33,980 | $6,660 | $27,320 |
| 2019 | $1,562 | $17,590 | $6,660 | $10,930 |
| 2018 | $1,517 | $16,790 | $16,790 | $0 |
| 2017 | $183 | $2,030 | $2,030 | $0 |
Property History
| Date | Event | Price | Change | Sq Ft Price |
|---|---|---|---|---|
| 05/11/2025 05/11/25 | Pending | -- | -- | -- |
| 05/09/2025 05/09/25 | For Sale | $825,000 | -- | $237 / Sq Ft |
Purchase History
| Date | Type | Sale Price | Title Company |
|---|---|---|---|
| Warranty Deed | $543,300 | Empire Title Co Springs Llc |
Mortgage History
| Date | Status | Loan Amount | Loan Type |
|---|---|---|---|
| Open | $527,785 | VA | |
| Closed | $521,037 | VA |
Similar Homes in Colorado Springs, CO
Source: REcolorado®
MLS Number: 5920033
APN: 62262-07-054
- 4252 Horse Gulch Loop
- 4105 New Santa Fe Trail
- 4017 Notch Trail
- 4007 Notch Trail
- 10035 Buck Gulch Ct
- 10083 Crews Gulch Ct
- 4225 New Santa Fe Trail
- 4208 Notch Trail
- 10318 Green Lake Ct
- 4362 Hanging Lake Cir
- 4338 Hanging Lake Cir
- 4461 Horse Gulch Loop
- 10636 Echo Canyon Dr
- 4464 Portillo Place
- 4746 Hanging Lake Cir
- 10137 Emerald Lake Ln
- 4544 Portillo Place
- 4577 Outlook Ridge Trail
- 10061 Oak Knoll Terrace
- 3351 Promontory Peak Dr






