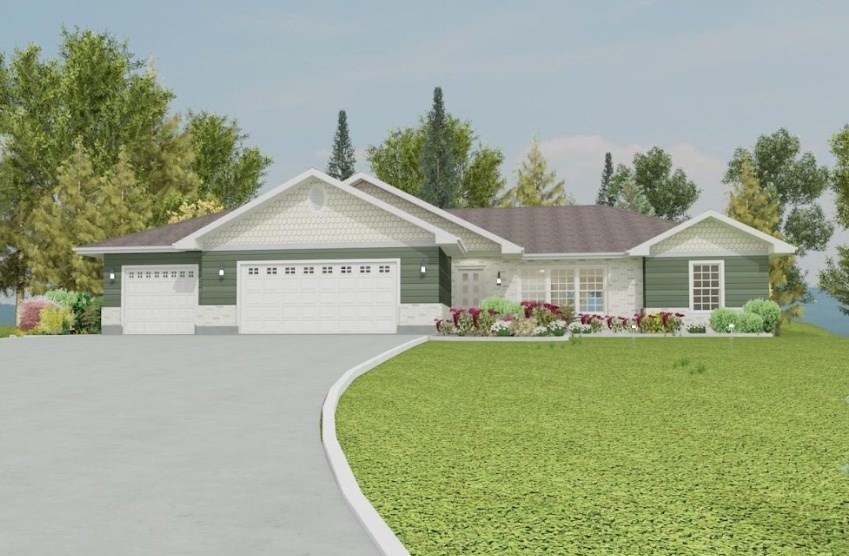
4256 Depeau Rd New Franken, WI 54229
Highlights
- Newly Remodeled
- 3 Car Attached Garage
- Forced Air Heating and Cooling System
- Luxemburg-Casco Intermediate School Rated A-
- Walk-In Closet
- Kitchen Island
About This Home
As of July 2022Newly constructed 1,411sf ranch on 1.3ac. offers 3 beds, 2 full baths, 3 car att. garage, 1st flr laundry. Open concept flr plan. Kitchen offers custom maple cabinets, lg island w/storage, pantry, SS DW & microwave. Master has a tray ceiling, generous walk-in closet, & private bath. Bsmnt is plumbed for add'tl bath & has exposure. Driveway: 18’x30’ apron w/gravel to road. Home incl. passive radon system & a 1yr warranty. House plans & main photo are similar but may not be exact. Virtual staging in photos. Upgrades: Cabinets, electrical, plumbing, water softener, flooring, A/C
Last Agent to Sell the Property
Micoley.com LLC License #90-43427 Listed on: 06/29/2018
Home Details
Home Type
- Single Family
Est. Annual Taxes
- $3,718
Year Built
- Built in 2018 | Newly Remodeled
Lot Details
- 1.3 Acre Lot
Home Design
- Poured Concrete
- Vinyl Siding
Interior Spaces
- 1,411 Sq Ft Home
- 1-Story Property
- Basement Fills Entire Space Under The House
Kitchen
- <<microwave>>
- Kitchen Island
- Disposal
Bedrooms and Bathrooms
- 3 Bedrooms
- Split Bedroom Floorplan
- Walk-In Closet
- 2 Full Bathrooms
- Walk-in Shower
Parking
- 3 Car Attached Garage
- Garage Door Opener
- Driveway
Utilities
- Forced Air Heating and Cooling System
- Propane
- Well
Community Details
- Built by Tycore Built LLC
Ownership History
Purchase Details
Home Financials for this Owner
Home Financials are based on the most recent Mortgage that was taken out on this home.Purchase Details
Home Financials for this Owner
Home Financials are based on the most recent Mortgage that was taken out on this home.Purchase Details
Home Financials for this Owner
Home Financials are based on the most recent Mortgage that was taken out on this home.Purchase Details
Similar Homes in New Franken, WI
Home Values in the Area
Average Home Value in this Area
Purchase History
| Date | Type | Sale Price | Title Company |
|---|---|---|---|
| Warranty Deed | $345,000 | Liberty Title | |
| Warranty Deed | $247,700 | None Available | |
| Warranty Deed | $27,000 | First American Title Insuran | |
| Personal Reps Deed | $27,000 | Bay Title & Abstract Inc |
Mortgage History
| Date | Status | Loan Amount | Loan Type |
|---|---|---|---|
| Open | $327,750 | No Value Available | |
| Previous Owner | $246,037 | VA | |
| Previous Owner | $248,000 | VA | |
| Previous Owner | $247,631 | VA | |
| Previous Owner | $173,795 | Construction | |
| Previous Owner | $450,000 | Credit Line Revolving |
Property History
| Date | Event | Price | Change | Sq Ft Price |
|---|---|---|---|---|
| 07/29/2022 07/29/22 | Sold | $345,000 | +3.0% | $245 / Sq Ft |
| 07/29/2022 07/29/22 | Pending | -- | -- | -- |
| 06/05/2022 06/05/22 | For Sale | $335,000 | +35.3% | $237 / Sq Ft |
| 11/01/2018 11/01/18 | Sold | $247,631 | +3.2% | $176 / Sq Ft |
| 10/31/2018 10/31/18 | Pending | -- | -- | -- |
| 06/29/2018 06/29/18 | For Sale | $239,900 | -- | $170 / Sq Ft |
Tax History Compared to Growth
Tax History
| Year | Tax Paid | Tax Assessment Tax Assessment Total Assessment is a certain percentage of the fair market value that is determined by local assessors to be the total taxable value of land and additions on the property. | Land | Improvement |
|---|---|---|---|---|
| 2024 | $3,718 | $385,600 | $39,600 | $346,000 |
| 2023 | $3,458 | $221,400 | $24,200 | $197,200 |
| 2022 | $3,496 | $221,400 | $24,200 | $197,200 |
| 2021 | $3,645 | $221,400 | $24,200 | $197,200 |
| 2020 | $3,447 | $221,400 | $24,200 | $197,200 |
| 2019 | $3,393 | $219,000 | $24,200 | $194,800 |
| 2018 | $159 | $200 | $200 | $0 |
| 2017 | $3 | $200 | $200 | $0 |
| 2016 | $3 | $200 | $200 | $0 |
| 2015 | $3 | $200 | $200 | $0 |
| 2014 | $5 | $200 | $200 | $0 |
| 2013 | $5 | $300 | $300 | $0 |
Agents Affiliated with this Home
-
L
Seller's Agent in 2022
LISTING MAINTENANCE
Keller Williams Green Bay
-
Maureen Horst

Seller Co-Listing Agent in 2022
Maureen Horst
NextHome Select Realty
(920) 562-7238
133 Total Sales
-
Lisa Stradel

Buyer's Agent in 2022
Lisa Stradel
Venture Real Estate Co
(920) 242-7857
48 Total Sales
-
Wade Micoley

Seller's Agent in 2018
Wade Micoley
Micoley.com LLC
(920) 617-9199
304 Total Sales
Map
Source: REALTORS® Association of Northeast Wisconsin
MLS Number: 50186691
APN: GB-542-4
- 5952 Degardin Rd
- 4135 Don Cir
- 5415 Doris Rd
- 0 Cth T Unit 50308291
- 5283 Sunset Bluff Dr
- 5628 Sturgeon Bay Rd
- 5341 Edgewater Beach Rd
- 5015 Edgewater Beach Rd
- 0 Rockwood Point Dr
- 5361 Edgewater Beach Rd
- 5369 Edgewater Beach Rd
- 4237 Sturgeon Bay Rd
- 0 Edgewood Dr Unit 50296950
- 0 Ahnapee Tr Unit 143885
- 6271 Baywood Cir
- E0610 N Adams Rd
- 0 Nicolet Dr Unit 50298531
- 4421 Anapaula Ln
- 4923 Placid Way
- 4814 Placid Way
