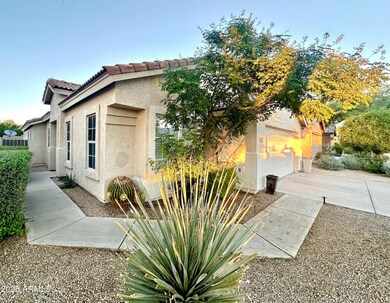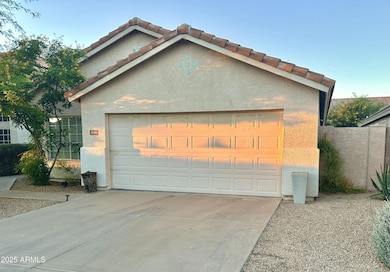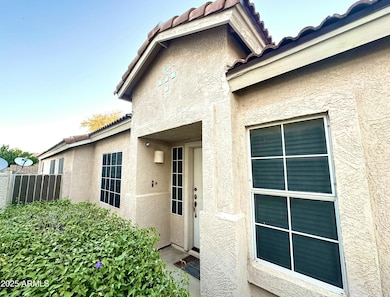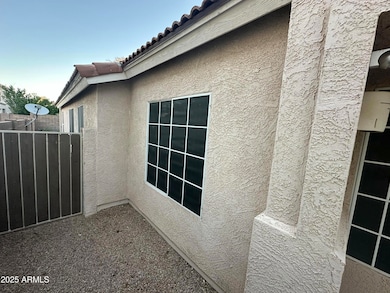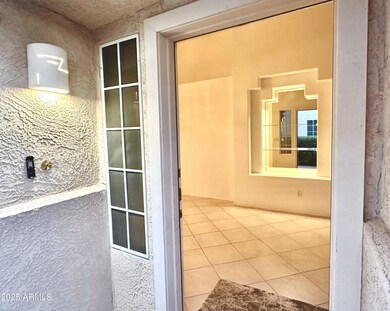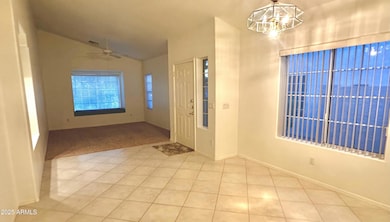4256 E Chaparosa Way Cave Creek, AZ 85331
Desert View NeighborhoodHighlights
- Vaulted Ceiling
- Granite Countertops
- Walk-In Pantry
- Desert Willow Elementary School Rated A-
- Breakfast Area or Nook
- Double Vanity
About This Home
A super clean NE Valley single level home with 3 beds 2 baths and a great interior community location in Tatum Ranch. Easy maintenance ceramic tile floors, with carpet in the Living Room, Primary and 2nd bedroom. Open Kitchen with a prep island, walk-in pantry, stainless appliances, granite counters and ample cabinets. This area includes a breakfast area and Family Room has vaulted ceilings for a spacious feel and a security screen door to enjoy the open breeze. The front rooms include the Dining and Living/Flex Room. The primary bedroom has a separate security screen door to the backyard with a covered patio area. Blinds on all updated energy efficiency windows. This location is close to the community park with play/recreation areas. Just minutes to major job centers like TSMC!
Listing Agent
Russ Lyon Sotheby's International Realty License #BR532427000 Listed on: 10/17/2025

Home Details
Home Type
- Single Family
Est. Annual Taxes
- $1,571
Year Built
- Built in 1995
Lot Details
- 4,763 Sq Ft Lot
- Desert faces the front and back of the property
- Block Wall Fence
Parking
- 2 Car Garage
Home Design
- Wood Frame Construction
- Tile Roof
- Stucco
Interior Spaces
- 1,713 Sq Ft Home
- 1-Story Property
- Vaulted Ceiling
- Ceiling Fan
Kitchen
- Breakfast Area or Nook
- Eat-In Kitchen
- Walk-In Pantry
- Built-In Microwave
- Kitchen Island
- Granite Countertops
Flooring
- Carpet
- Tile
Bedrooms and Bathrooms
- 3 Bedrooms
- 2 Bathrooms
- Double Vanity
- Bathtub With Separate Shower Stall
Laundry
- Dryer
- Washer
Schools
- Desert Willow Elementary School
- Sonoran Trails Middle School
- Cactus Shadows High School
Utilities
- Central Air
- Heating Available
Community Details
- Property has a Home Owners Association
- Tatum Ranch Association, Phone Number (480) 473-1763
- Built by Saddleback Homes
- Tatum Ranch Subdivision
Listing and Financial Details
- Property Available on 10/17/25
- 12-Month Minimum Lease Term
- Tax Lot 74
- Assessor Parcel Number 211-62-958
Map
Source: Arizona Regional Multiple Listing Service (ARMLS)
MLS Number: 6934903
APN: 211-62-958
- 4226 E Creosote Dr
- 4235 E Desert Marigold Dr
- 4257 E Desert Marigold Dr
- 31524 N 42nd Place
- Sidewinder Plan at Forest Pleasant Estates
- Spur Cross Plan at Forest Pleasant Estates
- Ocotillo Plan at Forest Pleasant Estates
- Overton Plan at Forest Pleasant Estates
- 4045 E Desert Marigold Dr
- 31058 N 44th Way
- 31044 N 40th Place
- 31601 N 44th St
- 4443 E Chaparosa Way
- 31620 N 40th Way
- 4449 E Rancho Caliente Dr
- 31035 N 45th St
- 30641 N 41st Way
- 30651 N 44th St
- 4102 E Rancho Tierra Dr
- 4308 E Milton Dr
- 4236 E Whisper Rock Trail
- 4402 E Creosote Dr
- 4325 E Montgomery Rd
- 30651 N 44th St
- 4169 E Hallihan Dr
- 32505 N 41st Way
- 31500 N 49th Way Unit ID1255443P
- 29862 N Tatum Blvd
- 4771 E Casey Ln
- 4728 E Ron Rico Rd
- 4314 E Smokehouse Trail
- 33550 N Dove Lakes Dr Unit 2042
- 33550 N Dove Lakes Dr Unit 1023
- 33550 N Dove Lakes Dr Unit 2041
- 4443 E Morning Vista Ln
- 5152 E Desert Forest Trail
- 5100 E Rancho Paloma Dr Unit 2041
- 5100 E Rancho Paloma Dr Unit 1076
- 33575 N Dove Lakes Dr Unit 2024
- 34018 N Pate Place Unit ID1255449P

