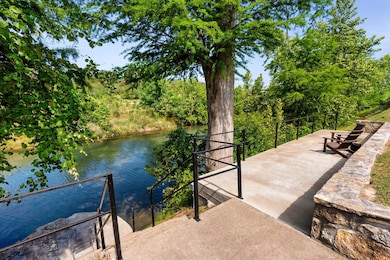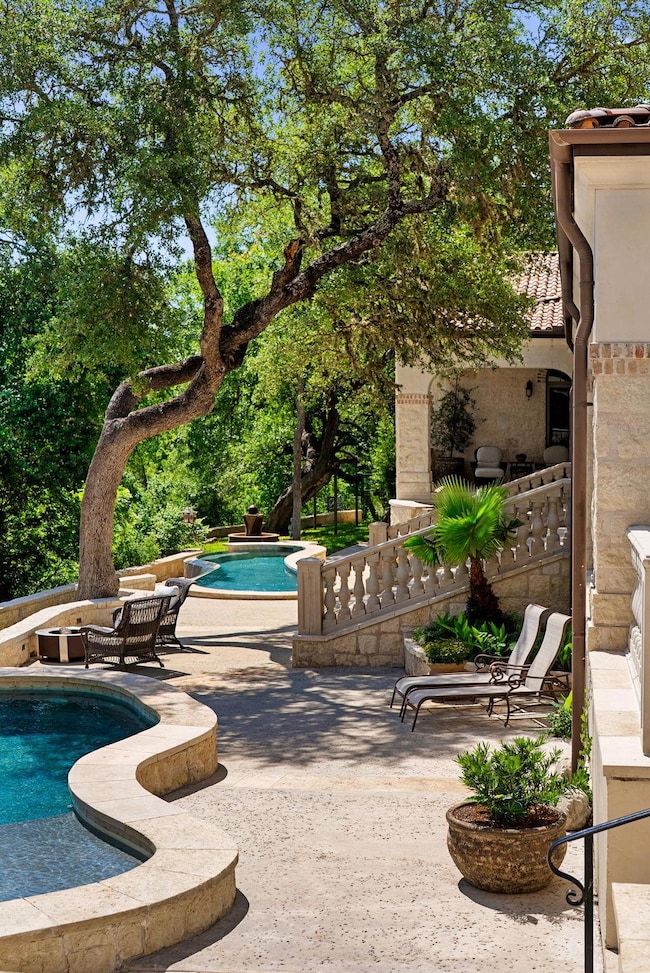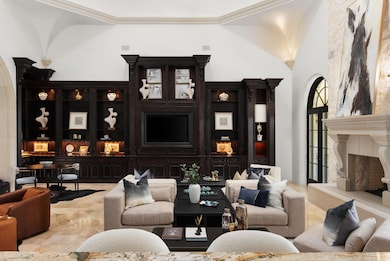
4256 Fischer Store Rd Wimberley, TX 78676
Estimated payment $42,243/month
Highlights
- Additional Residence on Property
- Parking available for a boat
- Filtered Pool
- Jacob's Well Elementary School Rated A-
- Basketball Court
- River View
About This Home
Perched atop a scenic hilltop at 4256 Fischer Store Road in Wimberley, Texas, this extraordinary Santa Barbara-style estate offers an unparalleled blend of elegance, privacy, and natural beauty. Spanning over 11,000 square feet, the meticulously crafted architecture delivers timeless sophistication and a legacy of luxury living to be treasured for generations. Enjoy long-range Hill Country views and vibrant sunrises over the flowing waters of the Blanco River. With over 250 feet of river frontage, tranquility and recreation are at your doorstep. The property features two residences – a grand main home and a spacious guest house – together offering six expansive bedrooms, nine bathrooms, and three gourmet kitchens. Outdoor living is at the heart of this estate, with nearly every room providing direct access to patios, balconies, and courtyards. Enjoy two refreshing swimming pools, a soothing hot tub, and a versatile sports court for endless recreation. A rare opportunity in the heart of the Hill Country, this estate is a true sanctuary—offering peace, privacy, and endless potential for unforgettable moments. For more information and video that helps capture the grandness, please see 4256fischerstore.com. Showing by appointment only with at least 24 hour notice.
Listing Agent
Mercer Street Group, LLC Brokerage Phone: (512) 743-3667 License #0635532 Listed on: 06/05/2025
Co-Listing Agent
Mercer Street Group, LLC Brokerage Phone: (512) 743-3667 License #0566229
Home Details
Home Type
- Single Family
Est. Annual Taxes
- $66,376
Year Built
- Built in 2007
Lot Details
- 10.62 Acre Lot
- River Front
- Southeast Facing Home
- Dog Run
- Security Fence
- Bluff on Lot
- Drip System Landscaping
- Native Plants
- Sprinkler System
- Cleared Lot
- Mature Trees
- Many Trees
- Private Yard
- Garden
- Back and Front Yard
Parking
- 6 Car Direct Access Garage
- Parking Storage or Cabinetry
- Inside Entrance
- Parking Accessed On Kitchen Level
- Multiple Garage Doors
- Garage Door Opener
- Electric Gate
- Secured Garage or Parking
- Additional Parking
- Parking available for a boat
- RV Access or Parking
Property Views
- River
- Woods
- Canyon
- Hills
- Pool
Home Design
- Slab Foundation
- Frame Construction
- Tile Roof
- Concrete Siding
- Masonry Siding
- Stone Siding
- Stucco
Interior Spaces
- 11,452 Sq Ft Home
- 2-Story Property
- Open Floorplan
- Wet Bar
- Central Vacuum
- Sound System
- Wired For Data
- Built-In Features
- Bookcases
- Bar Fridge
- Bar
- Woodwork
- Crown Molding
- Beamed Ceilings
- Tray Ceiling
- Cathedral Ceiling
- Ceiling Fan
- Recessed Lighting
- Chandelier
- Wood Burning Fireplace
- Raised Hearth
- Gas Log Fireplace
- Stone Fireplace
- Fireplace Features Masonry
- Double Pane Windows
- Blinds
- Drapes & Rods
- Wood Frame Window
- Window Screens
- Entrance Foyer
- Great Room with Fireplace
- 7 Fireplaces
- Living Room with Fireplace
- Multiple Living Areas
- Sitting Room
- Dining Area
- Storage
- Washer and Dryer
Kitchen
- Eat-In Kitchen
- Breakfast Bar
- Built-In Gas Oven
- Built-In Gas Range
- Indoor Grill
- Microwave
- Built-In Freezer
- Built-In Refrigerator
- Free-Standing Freezer
- Ice Maker
- Dishwasher
- Wine Refrigerator
- Wine Cooler
- Stainless Steel Appliances
- Kitchen Island
- Granite Countertops
- Disposal
Flooring
- Wood
- Marble
Bedrooms and Bathrooms
- 6 Bedrooms | 2 Main Level Bedrooms
- Primary Bedroom on Main
- Fireplace in Primary Bedroom
- Dual Closets
- Walk-In Closet
- Dressing Area
- Two Primary Bathrooms
- In-Law or Guest Suite
- 9 Full Bathrooms
- Double Vanity
- Bidet
- Soaking Tub
- Steam Shower
- Garden Bath
- Separate Shower
Home Security
- Closed Circuit Camera
- Fire and Smoke Detector
Eco-Friendly Details
- Green Roof
- Energy-Efficient Windows
- Energy-Efficient Construction
- Energy-Efficient Insulation
Pool
- Filtered Pool
- In Ground Pool
- Gunite Pool
- Outdoor Pool
- Waterfall Pool Feature
- Fence Around Pool
- Heated Spa
- In Ground Spa
- Gunite Spa
Outdoor Features
- Basketball Court
- Sport Court
- Balcony
- Uncovered Courtyard
- Deck
- Covered Patio or Porch
- Outdoor Fireplace
- Outdoor Kitchen
- Outdoor Storage
- Outbuilding
- Outdoor Gas Grill
- Rain Gutters
Additional Homes
- Additional Residence on Property
- Residence on Property
Schools
- Jacobs Well Elementary School
- Danforth Middle School
- Wimberley High School
Utilities
- Forced Air Zoned Heating and Cooling System
- Heat Pump System
- Vented Exhaust Fan
- Above Ground Utilities
- Propane
- Natural Gas Not Available
- Well
- Electric Water Heater
- Water Purifier
- Water Purifier is Owned
- Water Softener is Owned
- Septic Tank
- High Speed Internet
Community Details
- No Home Owners Association
- A0347 Conrad Overland Surv #46 Subdivision
Listing and Financial Details
- Assessor Parcel Number 1003470010000208
Matterport 3D Tour
Floorplans
Map
Home Values in the Area
Average Home Value in this Area
Tax History
| Year | Tax Paid | Tax Assessment Tax Assessment Total Assessment is a certain percentage of the fair market value that is determined by local assessors to be the total taxable value of land and additions on the property. | Land | Improvement |
|---|---|---|---|---|
| 2025 | $66,376 | $5,123,838 | -- | -- |
| 2024 | $66,376 | $4,658,000 | $0 | $0 |
| 2023 | $65,452 | $4,664,840 | $0 | $0 |
| 2022 | $70,577 | $4,439,660 | $0 | $0 |
| 2021 | $48,678 | $2,736,701 | $0 | $0 |
| 2020 | $43,530 | $2,488,010 | $0 | $0 |
| 2019 | $45,504 | $2,397,700 | $0 | $0 |
| 2018 | $42,207 | $2,292,870 | $0 | $0 |
| 2017 | $41,215 | $2,220,860 | $0 | $0 |
| 2016 | $47,359 | $2,551,960 | $0 | $0 |
| 2015 | $50,687 | $2,395,580 | $0 | $0 |
Property History
| Date | Event | Price | List to Sale | Price per Sq Ft | Prior Sale |
|---|---|---|---|---|---|
| 06/05/2025 06/05/25 | For Sale | $7,000,000 | +211.1% | $611 / Sq Ft | |
| 11/10/2020 11/10/20 | Sold | -- | -- | -- | View Prior Sale |
| 11/10/2020 11/10/20 | Sold | -- | -- | -- | View Prior Sale |
| 10/05/2020 10/05/20 | Pending | -- | -- | -- | |
| 09/30/2020 09/30/20 | Pending | -- | -- | -- | |
| 08/11/2020 08/11/20 | For Sale | $2,250,000 | 0.0% | $643 / Sq Ft | |
| 06/15/2020 06/15/20 | For Sale | $2,250,000 | -- | $690 / Sq Ft |
Purchase History
| Date | Type | Sale Price | Title Company |
|---|---|---|---|
| Warranty Deed | -- | None Listed On Document | |
| Special Warranty Deed | -- | None Available |
About the Listing Agent

Real estate has been Edith's passion ever since Edith can remember. Her dad built homes, flipped homes, and has been a landlord his whole life, and Edith has always enjoyed helping him. She grew up in the Netherlands where she received a degree in marketing. After graduation, Edith moved to England for some international work experience, and it is there that she bought her first house. In 1999, Edith moved to Texas with her husband and in 2000 they bought land and built their house in Dripping
Edith's Other Listings
Source: Unlock MLS (Austin Board of REALTORS®)
MLS Number: 7803108
APN: R106800
- 4100 Fischer Store Rd
- 3701 Fischer Store Rd
- 105 S Park Rd
- 221 Ranch House Rd
- 2501 Fischer Store Rd
- 2301 Days End Rd
- 220 River Rapids Rd
- 6028 Mustang Valley Trail
- 220 Estates Rd
- 108 Valley View Rd
- 295 Toro Pass
- 1101 Valley View Rd
- 412 Field Rd
- 440 Currie Ranch Rd
- 251 Circle Dr
- 207 Gwendolyns Trail
- 901 Days End Rd
- 150 Cave Springs Dr
- TBD LOT 22-A Deer Run
- TBD Deer Run
- 1194 Vaquero Way Unit ID1323682P
- 445 Bendigo Ln
- 27 Pueblo Trail
- 100 Ridgewood Cir
- 320 Flanders
- 845 Rutherford
- 46 Crazy Cross Rd
- 7691 Fm 32 Unit 3
- 35 Country Place Dr
- 358 Shady Bluff Dr Unit B
- 3 Happy Hollow Ln
- 10 Cypress Fairway Village
- 20045 Fm306 Unit 102
- 202 Woodcreek Dr Unit ID1254584P
- 202 Woodcreek Dr Unit ID1254585P
- 1211 Sorrel Creek Dr
- 5 Cypress Point
- 1139 Cedar Bend
- 891 Roadrunner Spur
- 1200 Willow Dr





