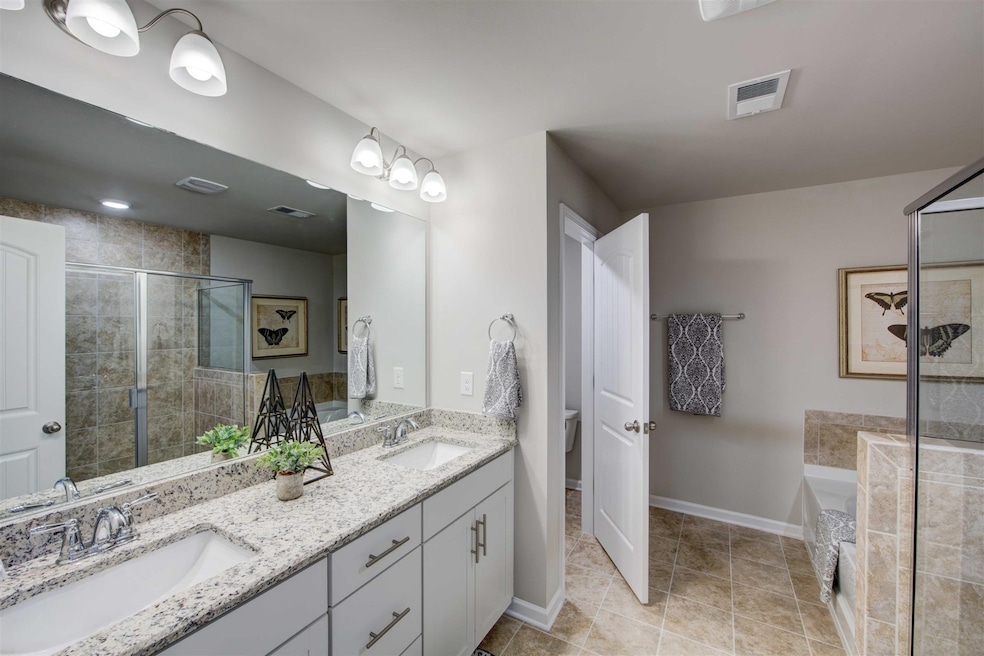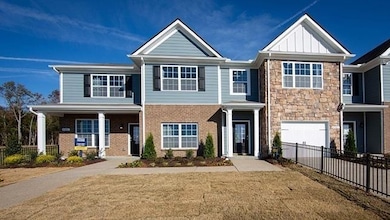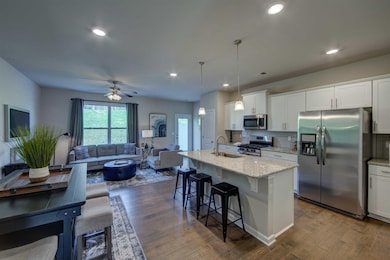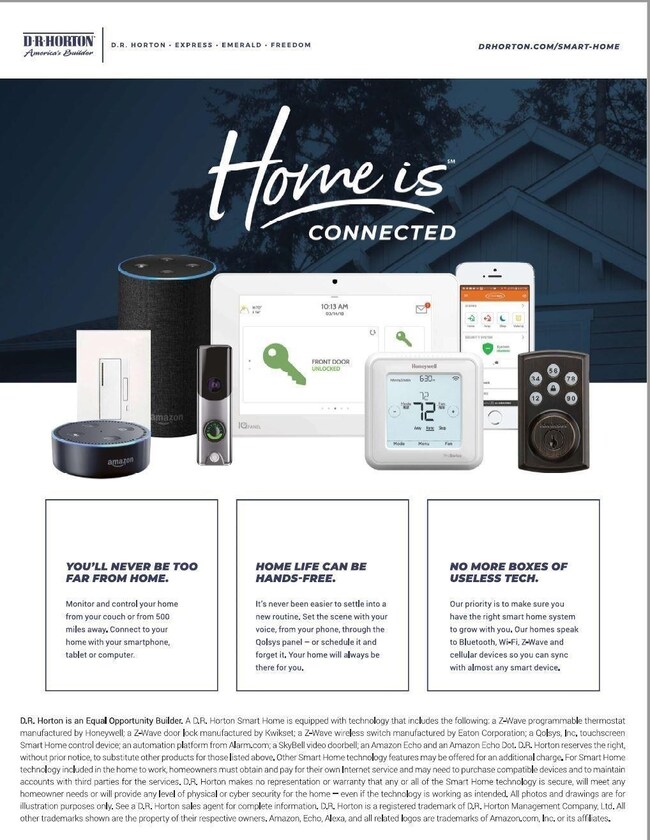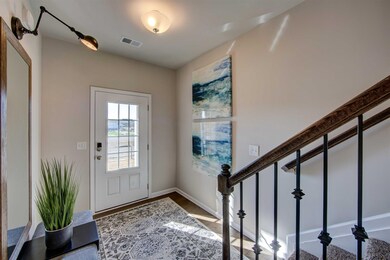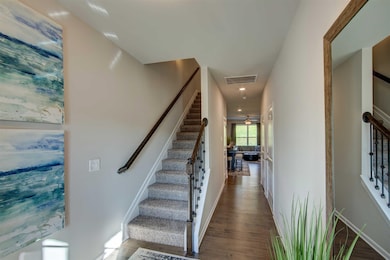
4256 Grapevine Loop Smyrna, TN 37167
Highlights
- Traditional Architecture
- Community Pool
- Cooling Available
- Wood Flooring
- 1 Car Attached Garage
- Patio
About This Home
As of February 2021White Cabinets! Granite and solid surface vanities. 3 BED / 2.5 BATHS / 1 CAR GARAGE TOWNHOME in beautiful Woodmont. Hardwoods, GAS STOVE, PANTRY, tile, SS Whirlpool appliances and more! All-in maintenance- free living with POOL! Exteriors are largely stone and brick. 3 minutes to 24 and Sam Ridley shopping and dining! Target Move Date 1/25/21 - Bldg near box and pool.
Last Buyer's Agent
Jerry Diaz
Redfin License # 287522

Townhouse Details
Home Type
- Townhome
Est. Annual Taxes
- $1,770
Year Built
- Built in 2020
HOA Fees
- $146 Monthly HOA Fees
Parking
- 1 Car Attached Garage
- Driveway
Home Design
- Traditional Architecture
- Brick Exterior Construction
- Slab Foundation
- Shingle Roof
- Stone Siding
Interior Spaces
- 1,474 Sq Ft Home
- Property has 2 Levels
- ENERGY STAR Qualified Windows
Kitchen
- Microwave
- Dishwasher
- ENERGY STAR Qualified Appliances
- Disposal
Flooring
- Wood
- Carpet
- Tile
Bedrooms and Bathrooms
- 3 Bedrooms
- Low Flow Plumbing Fixtures
Home Security
Schools
- Rock Springs Elementary School
- Rock Springs Middle School
- Stewarts Creek High School
Utilities
- Cooling Available
- Central Heating
- Underground Utilities
Additional Features
- No or Low VOC Paint or Finish
- Patio
Listing and Financial Details
- Tax Lot 654
- Assessor Parcel Number 032M B 00100 R0119798
Community Details
Overview
- $300 One-Time Secondary Association Fee
- Association fees include exterior maintenance, ground maintenance, recreation facilities, trash
- Woodmont Townhomes Ph 6 Se Subdivision
Recreation
- Community Pool
- Park
Security
- Fire and Smoke Detector
Ownership History
Purchase Details
Home Financials for this Owner
Home Financials are based on the most recent Mortgage that was taken out on this home.Similar Homes in Smyrna, TN
Home Values in the Area
Average Home Value in this Area
Purchase History
| Date | Type | Sale Price | Title Company |
|---|---|---|---|
| Special Warranty Deed | $261,455 | Ark Title Group Llc |
Mortgage History
| Date | Status | Loan Amount | Loan Type |
|---|---|---|---|
| Open | $209,164 | New Conventional | |
| Closed | $209,164 | New Conventional |
Property History
| Date | Event | Price | Change | Sq Ft Price |
|---|---|---|---|---|
| 08/14/2024 08/14/24 | Rented | -- | -- | -- |
| 07/11/2024 07/11/24 | Under Contract | -- | -- | -- |
| 07/08/2024 07/08/24 | For Rent | $2,000 | 0.0% | -- |
| 07/04/2024 07/04/24 | Off Market | $2,000 | -- | -- |
| 07/04/2024 07/04/24 | For Rent | $2,000 | 0.0% | -- |
| 02/19/2021 02/19/21 | Sold | $261,455 | +1.0% | $177 / Sq Ft |
| 09/13/2020 09/13/20 | Pending | -- | -- | -- |
| 09/13/2020 09/13/20 | For Sale | $258,990 | -- | $176 / Sq Ft |
Tax History Compared to Growth
Tax History
| Year | Tax Paid | Tax Assessment Tax Assessment Total Assessment is a certain percentage of the fair market value that is determined by local assessors to be the total taxable value of land and additions on the property. | Land | Improvement |
|---|---|---|---|---|
| 2025 | $1,810 | $75,350 | $3,125 | $72,225 |
| 2024 | $1,810 | $75,350 | $3,125 | $72,225 |
| 2023 | $1,810 | $75,350 | $3,125 | $72,225 |
| 2022 | $1,614 | $75,350 | $3,125 | $72,225 |
| 2021 | $1,488 | $50,950 | $3,125 | $47,825 |
Agents Affiliated with this Home
-
Kellie Slaughter

Seller's Agent in 2024
Kellie Slaughter
Crye-Leike
(901) 550-2558
10 Total Sales
-
Tom Ray

Seller's Agent in 2021
Tom Ray
Pulte Homes Tennessee
(615) 438-6972
92 in this area
223 Total Sales
-
J
Buyer's Agent in 2021
Jerry Diaz
Redfin
(205) 402-8116
Map
Source: Realtracs
MLS Number: 2188953
APN: 032M-B-001.00-C-654
- 4230 Grapevine Loop
- 4141 Grapevine Loop
- 4206 Grapevine Loop
- 139 Blue Diamond Dr
- 1017 Alderwood Cir
- 147 Blue Diamond Dr
- 4621 Winslet Dr
- 143 Blue Diamond Dr
- 119 Blue Diamond Dr
- 315 Zen Ct
- 311 Zen Ct
- 319 Zen Ct
- 175 Blue Diamond Dr
- 6017 Northern Oak Chase Dr
- 6013 Northern Oak Chase Dr
- 331 Zen Ct
- 326 Zen Ct
- 6009 Northern Oak Chase Dr
- 330 Zen Ct
- 6005 Northern Oak Chase Dr
