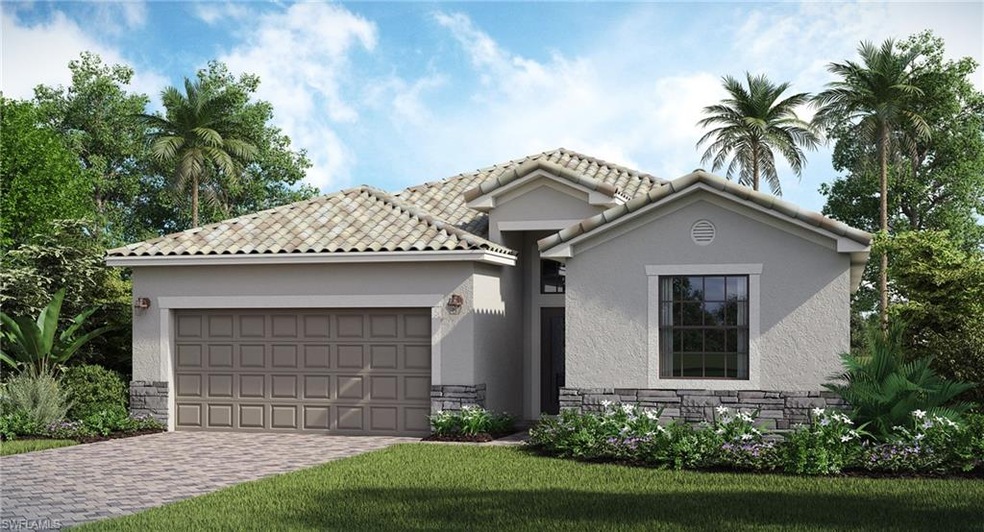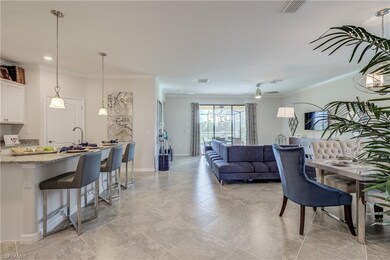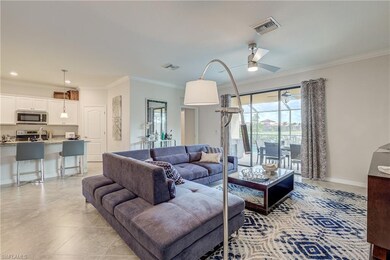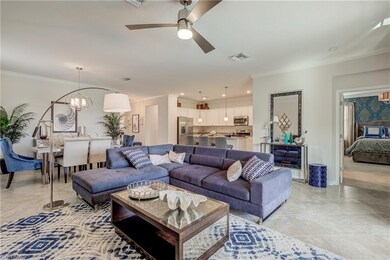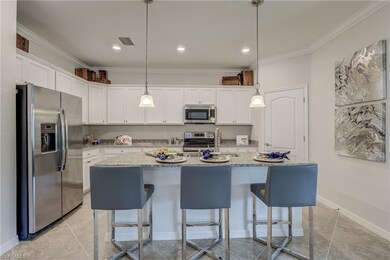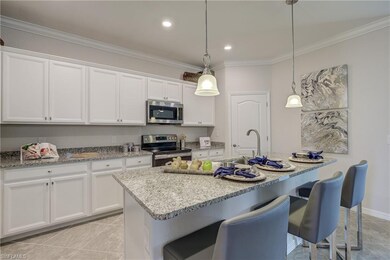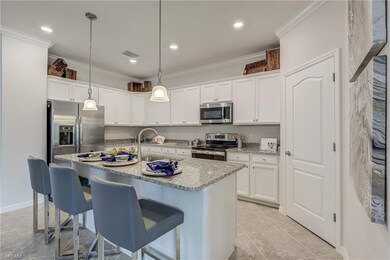
4256 Raffia Palm Cir Naples, FL 34119
Arrowhead-Island Walk NeighborhoodHighlights
- Screened Pool
- Clubhouse
- Screened Porch
- Vineyards Elementary School Rated A
- Great Room
- Community Basketball Court
About This Home
As of May 2019This Trevi floor plan home- 2032 sq feet, 4 bed 3 bath, 2 car garage - lives bigger than the actual square footage. The home is highlighted by the family room & dining room area that is connected to make a 25' X 19' open room. The home includes the Lennar EI standards, plus upgraded cabinets, extended tile & pool. The Trevi floor plan can accommodate every lifestyle. The floor plans versatility is the reason why the Trevi is the most desired Lennar floor plan. This New Construction home is estimated for completion in May/June, but we are ready to make a deal now. This home is located within a couple hundred yards from the Raffia Preserve amenity area. (see site plan in pictures) The Raffia Preserve clubhouse has a social room for community events or private parties. The clubhouse has a large gym, with an aerobic room, resort style pool, basketball court & playground. Photography, renderings & virtual tour are for display purposes only - the model home furniture, accessories, wall-coverings, landscaping & options are not included in the price of the home. For included features and any questions, please schedule your showing TODAY!
Last Agent to Sell the Property
Lennar Realty Inc License #NAPLES-249523377 Listed on: 04/04/2019

Home Details
Home Type
- Single Family
Est. Annual Taxes
- $376
Year Built
- Built in 2019
Lot Details
- Lot Dimensions: 52
- South Facing Home
- Gated Home
- Paved or Partially Paved Lot
- Sprinkler System
HOA Fees
- $248 Monthly HOA Fees
Parking
- 2 Car Attached Garage
- Automatic Garage Door Opener
- Deeded Parking
Home Design
- Concrete Block With Brick
- Stone Exterior Construction
- Stucco
- Tile
Interior Spaces
- 2,032 Sq Ft Home
- 1-Story Property
- Shutters
- Single Hung Windows
- Sliding Windows
- Great Room
- Family or Dining Combination
- Home Office
- Screened Porch
- Fire and Smoke Detector
Kitchen
- Breakfast Bar
- Walk-In Pantry
- Self-Cleaning Oven
- Range
- Microwave
- Ice Maker
- Dishwasher
- Kitchen Island
- Built-In or Custom Kitchen Cabinets
- Disposal
Flooring
- Carpet
- Tile
Bedrooms and Bathrooms
- 4 Bedrooms
- Split Bedroom Floorplan
- Walk-In Closet
- 3 Full Bathrooms
- Dual Sinks
- Bathtub With Separate Shower Stall
Laundry
- Laundry Room
- Washer
Pool
- Screened Pool
- Concrete Pool
- Heated In Ground Pool
Outdoor Features
- Patio
Utilities
- Central Heating and Cooling System
- Underground Utilities
- Cable TV Available
Community Details
Recreation
- Community Basketball Court
- Community Playground
- Exercise Course
- Community Pool
Additional Features
- Clubhouse
Ownership History
Purchase Details
Home Financials for this Owner
Home Financials are based on the most recent Mortgage that was taken out on this home.Similar Homes in Naples, FL
Home Values in the Area
Average Home Value in this Area
Purchase History
| Date | Type | Sale Price | Title Company |
|---|---|---|---|
| Special Warranty Deed | $409,000 | Calatlantic Title Inc |
Mortgage History
| Date | Status | Loan Amount | Loan Type |
|---|---|---|---|
| Open | $300,042 | New Conventional | |
| Closed | $306,750 | New Conventional |
Property History
| Date | Event | Price | Change | Sq Ft Price |
|---|---|---|---|---|
| 06/05/2019 06/05/19 | For Rent | $3,000 | -99.3% | -- |
| 06/05/2019 06/05/19 | Rented | -- | -- | -- |
| 05/29/2019 05/29/19 | Sold | $409,000 | -6.0% | $201 / Sq Ft |
| 04/06/2019 04/06/19 | Pending | -- | -- | -- |
| 04/04/2019 04/04/19 | For Sale | $435,193 | -- | $214 / Sq Ft |
Tax History Compared to Growth
Tax History
| Year | Tax Paid | Tax Assessment Tax Assessment Total Assessment is a certain percentage of the fair market value that is determined by local assessors to be the total taxable value of land and additions on the property. | Land | Improvement |
|---|---|---|---|---|
| 2023 | $5,776 | $448,797 | $0 | $0 |
| 2022 | $5,466 | $407,997 | $0 | $0 |
| 2021 | $4,468 | $370,906 | $0 | $0 |
| 2020 | $4,035 | $337,187 | $50,333 | $286,854 |
| 2019 | $778 | $34,180 | $0 | $0 |
| 2018 | $400 | $31,073 | $0 | $0 |
| 2017 | $324 | $28,248 | $28,248 | $0 |
| 2016 | $345 | $30,000 | $0 | $0 |
| 2015 | $350 | $30,000 | $0 | $0 |
| 2014 | $354 | $30,000 | $0 | $0 |
Agents Affiliated with this Home
-
Rob Bennett
R
Seller's Agent in 2019
Rob Bennett
Starlink Realty, Inc
(239) 728-7056
5 Total Sales
-
Dave Meyers

Seller's Agent in 2019
Dave Meyers
Lennar Realty Inc
(239) 229-0792
2,524 Total Sales
-
Christopher Ardezzone

Buyer's Agent in 2019
Christopher Ardezzone
Marzucco Real Estate
(203) 722-4212
14 Total Sales
Map
Source: Naples Area Board of REALTORS®
MLS Number: 219026502
APN: 69020000801
