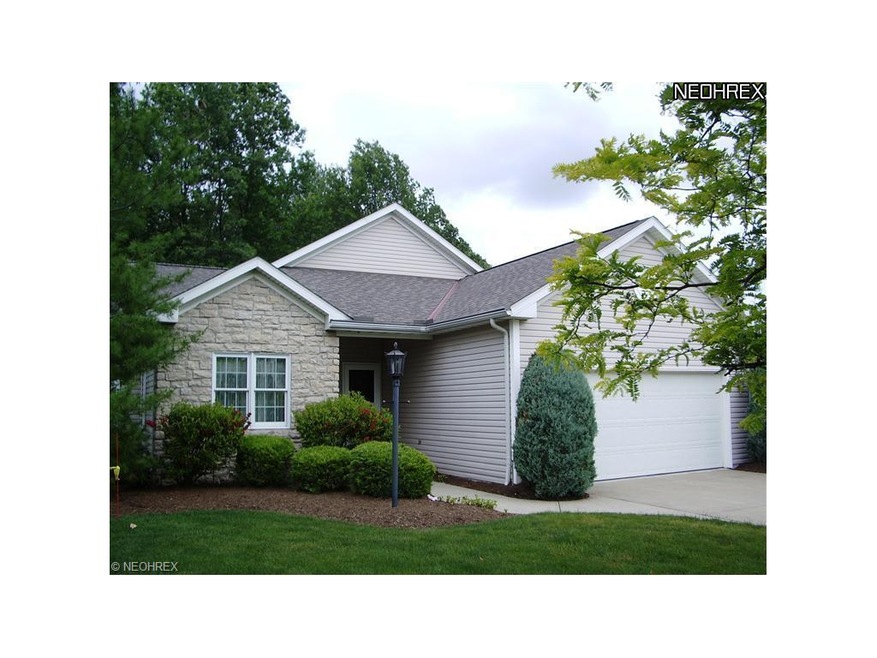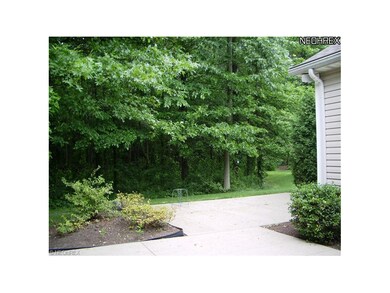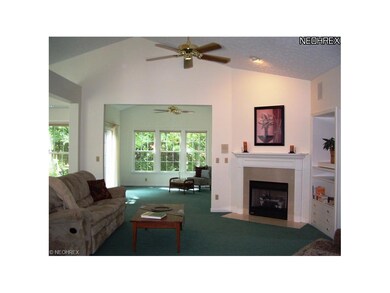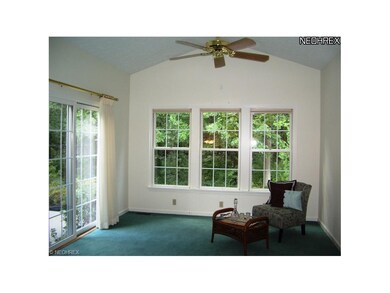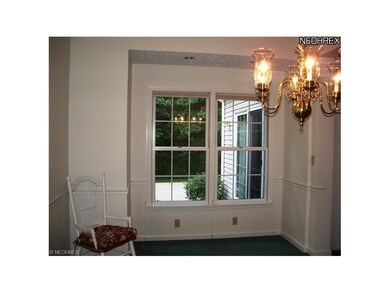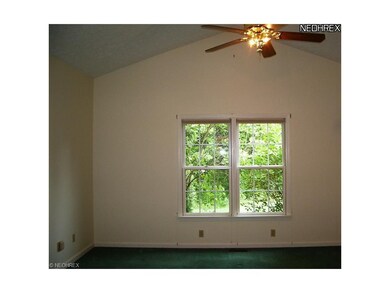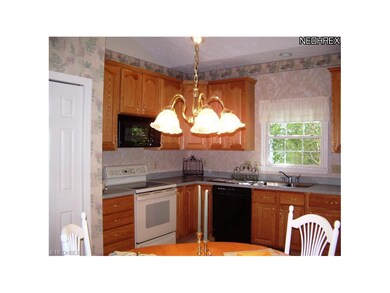
Highlights
- Wooded Lot
- 1 Fireplace
- 2 Car Attached Garage
- Avon East Elementary School Rated A-
- Porch
- Electronic Air Cleaner
About This Home
As of July 2024Detached Ranch Cluster on private wooded lot includes 2 BR, Den or Study which could be third BR, 3 Full Baths, Sunroom, large First Floor Master, eat-in Kitchen with 42 inch cabinets, 9-0 or vaulted ceilings on entire first floor, fireplace, many ceiling fans, first floor laundry, two patios plus a covered front porch. Full basement is partially finished into huge Recreation Room and Bonus Room which could be used as office, hobby or play room. Brand new basement carpet All appliances & Home warranty included. Seller willing to contribute concessions to buyer.
Last Agent to Sell the Property
Keller Williams Citywide License #331861 Listed on: 06/04/2012

Home Details
Home Type
- Single Family
Est. Annual Taxes
- $4,636
Year Built
- Built in 1998
Lot Details
- 0.35 Acre Lot
- Lot Dimensions are 87 x 189
- East Facing Home
- Wooded Lot
HOA Fees
- $178 Monthly HOA Fees
Home Design
- Cluster Home
- Asphalt Roof
- Stone Siding
- Vinyl Construction Material
Interior Spaces
- 2,597 Sq Ft Home
- 1-Story Property
- Sound System
- 1 Fireplace
- Fire and Smoke Detector
Kitchen
- Built-In Oven
- Range
- Microwave
- Dishwasher
- Disposal
Bedrooms and Bathrooms
- 3 Bedrooms
- 3 Full Bathrooms
Laundry
- Dryer
- Washer
Partially Finished Basement
- Basement Fills Entire Space Under The House
- Sump Pump
Parking
- 2 Car Attached Garage
- Garage Door Opener
Eco-Friendly Details
- Electronic Air Cleaner
Outdoor Features
- Patio
- Porch
Utilities
- Forced Air Heating and Cooling System
- Humidifier
- Heating System Uses Gas
Community Details
- Association fees include insurance, landscaping, property management, reserve fund, snow removal
- Avon Reserve At Summerhill Community
Listing and Financial Details
- Assessor Parcel Number 04-00-024-109-085
Ownership History
Purchase Details
Home Financials for this Owner
Home Financials are based on the most recent Mortgage that was taken out on this home.Purchase Details
Purchase Details
Purchase Details
Home Financials for this Owner
Home Financials are based on the most recent Mortgage that was taken out on this home.Purchase Details
Home Financials for this Owner
Home Financials are based on the most recent Mortgage that was taken out on this home.Similar Home in Avon, OH
Home Values in the Area
Average Home Value in this Area
Purchase History
| Date | Type | Sale Price | Title Company |
|---|---|---|---|
| Fiduciary Deed | $405,000 | None Listed On Document | |
| Deed | -- | -- | |
| Quit Claim Deed | -- | -- | |
| Trustee Deed | $225,000 | None Available | |
| Deed | $235,775 | Lorain County Title Co Inc |
Mortgage History
| Date | Status | Loan Amount | Loan Type |
|---|---|---|---|
| Open | $324,000 | New Conventional | |
| Previous Owner | $133,000 | Stand Alone Second | |
| Previous Owner | $65,000 | Unknown | |
| Previous Owner | $145,400 | No Value Available |
Property History
| Date | Event | Price | Change | Sq Ft Price |
|---|---|---|---|---|
| 07/26/2024 07/26/24 | Sold | $405,000 | +5.2% | $146 / Sq Ft |
| 06/28/2024 06/28/24 | Pending | -- | -- | -- |
| 06/26/2024 06/26/24 | For Sale | $385,000 | +71.1% | $139 / Sq Ft |
| 10/12/2012 10/12/12 | Sold | $225,000 | -9.2% | $87 / Sq Ft |
| 09/11/2012 09/11/12 | Pending | -- | -- | -- |
| 06/04/2012 06/04/12 | For Sale | $247,850 | -- | $95 / Sq Ft |
Tax History Compared to Growth
Tax History
| Year | Tax Paid | Tax Assessment Tax Assessment Total Assessment is a certain percentage of the fair market value that is determined by local assessors to be the total taxable value of land and additions on the property. | Land | Improvement |
|---|---|---|---|---|
| 2024 | $6,759 | $138,943 | $34,213 | $104,731 |
| 2023 | $6,076 | $107,363 | $21,081 | $86,282 |
| 2022 | $6,020 | $107,363 | $21,081 | $86,282 |
| 2021 | $6,032 | $107,363 | $21,081 | $86,282 |
| 2020 | $5,860 | $97,870 | $19,220 | $78,650 |
| 2019 | $5,746 | $97,870 | $19,220 | $78,650 |
| 2018 | $5,333 | $97,870 | $19,220 | $78,650 |
| 2017 | $4,532 | $77,480 | $14,920 | $62,560 |
| 2016 | $4,587 | $77,480 | $14,920 | $62,560 |
| 2015 | $4,632 | $77,480 | $14,920 | $62,560 |
| 2014 | $4,372 | $73,620 | $14,180 | $59,440 |
| 2013 | $4,396 | $73,620 | $14,180 | $59,440 |
Agents Affiliated with this Home
-
Mike Vonderau

Seller's Agent in 2024
Mike Vonderau
Howard Hanna
(216) 309-2299
21 in this area
279 Total Sales
-
Laurie Brill

Seller's Agent in 2012
Laurie Brill
Keller Williams Citywide
(440) 670-1571
33 Total Sales
-
Nancy Goepfert
N
Seller Co-Listing Agent in 2012
Nancy Goepfert
Keller Williams Greater Metropolitan
(440) 666-5201
3 in this area
56 Total Sales
-
Sarah Urbancic

Buyer's Agent in 2012
Sarah Urbancic
Howard Hanna
(440) 263-0612
5 in this area
55 Total Sales
Map
Source: MLS Now
MLS Number: 3324501
APN: 04-00-024-109-085
- 33882 Maple Ridge Blvd
- 4278 Fall Lake Dr
- 33616 Saint Francis Dr
- 3850 Jaycox Rd
- 33601 Saint Francis Dr
- 4310 Royal st George Dr
- 4454 Silver Oak Dr
- 4264 Saint Francis Ct
- 33423 Augusta Way
- 33505 Lyons Gate Run
- 33497 Lyons Gate Run
- 33518 Silver Oak Dr
- 4601 Saint Joseph Way
- 33810 Crown Colony Dr
- 33793 Crown Colony Dr
- 33520 Samuel James Ln
- 33521 Samuel James Ln
- 3181 Jaycox Rd
- 4128 Saint Theresa Blvd
- 4166 St Gregory Way
