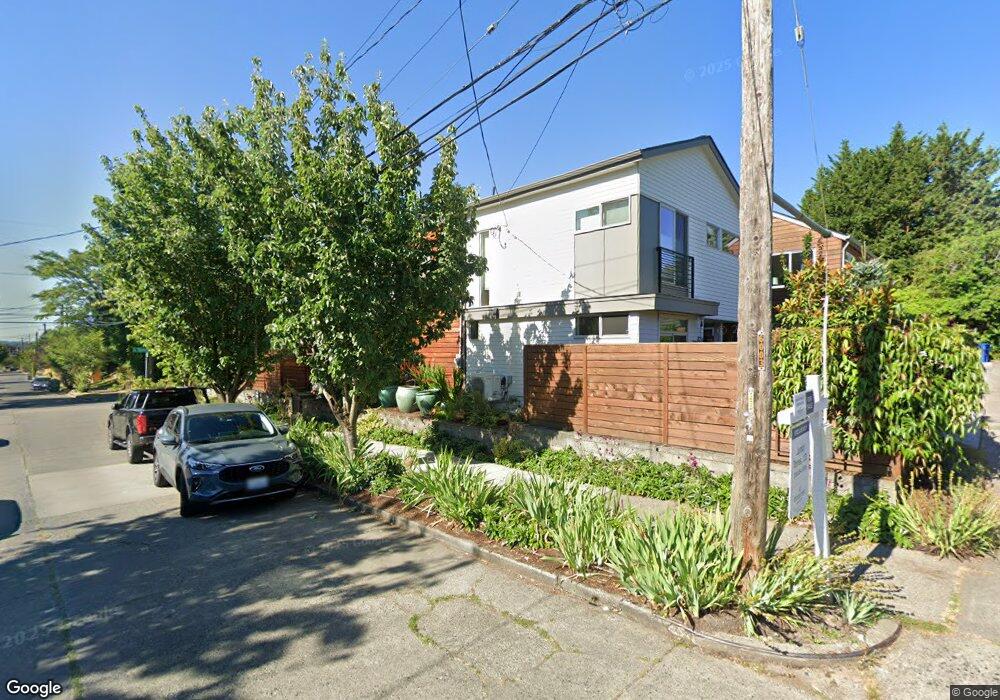4256 S Spencer St Unit 2 Seattle, WA 98118
Columbia City NeighborhoodEstimated Value: $487,000 - $633,969
2
Beds
2
Baths
800
Sq Ft
$739/Sq Ft
Est. Value
About This Home
This home is located at 4256 S Spencer St Unit 2, Seattle, WA 98118 and is currently estimated at $591,492, approximately $739 per square foot. 4256 S Spencer St Unit 2 is a home located in King County with nearby schools including Martin Luther King Jr. Elementary School, Aki Kurose Middle School, and Franklin High School.
Ownership History
Date
Name
Owned For
Owner Type
Purchase Details
Closed on
Dec 16, 2019
Sold by
Greenstream Investments Llc
Bought by
Kirske David Henry
Current Estimated Value
Home Financials for this Owner
Home Financials are based on the most recent Mortgage that was taken out on this home.
Original Mortgage
$456,000
Outstanding Balance
$402,030
Interest Rate
3.6%
Mortgage Type
New Conventional
Estimated Equity
$189,462
Create a Home Valuation Report for This Property
The Home Valuation Report is an in-depth analysis detailing your home's value as well as a comparison with similar homes in the area
Home Values in the Area
Average Home Value in this Area
Purchase History
| Date | Buyer | Sale Price | Title Company |
|---|---|---|---|
| Kirske David Henry | $480,000 | First American Title |
Source: Public Records
Mortgage History
| Date | Status | Borrower | Loan Amount |
|---|---|---|---|
| Open | Kirske David Henry | $456,000 |
Source: Public Records
Tax History Compared to Growth
Tax History
| Year | Tax Paid | Tax Assessment Tax Assessment Total Assessment is a certain percentage of the fair market value that is determined by local assessors to be the total taxable value of land and additions on the property. | Land | Improvement |
|---|---|---|---|---|
| 2024 | $5,005 | $490,000 | $91,700 | $398,300 |
| 2023 | $5,384 | $544,000 | $91,700 | $452,300 |
| 2022 | $4,549 | $535,000 | $91,700 | $443,300 |
| 2021 | $4,479 | $469,000 | $91,700 | $377,300 |
| 2020 | $2,437 | $440,000 | $91,700 | $348,300 |
Source: Public Records
Map
Nearby Homes
- 6115 Rainier Ave S
- 6207 Rainier Ave S
- 4201 S Spencer St
- 4207 S Bateman St
- 4231 S Graham St
- 4531 S Kenny St
- 4241 S Mead St
- 6201 47th Ave S
- 3520 S Morgan St
- 5910 47th Ave S
- 4525 S Orcas St
- 3816 S Eddy St
- 4706 S Morgan St
- 4236 S Findlay St
- 4616 S Orcas St
- 6356 47th Ave S
- 4708 S Morgan St
- 4715 S Orcas St
- 3947 S Warsaw St
- 4832 S Graham St
