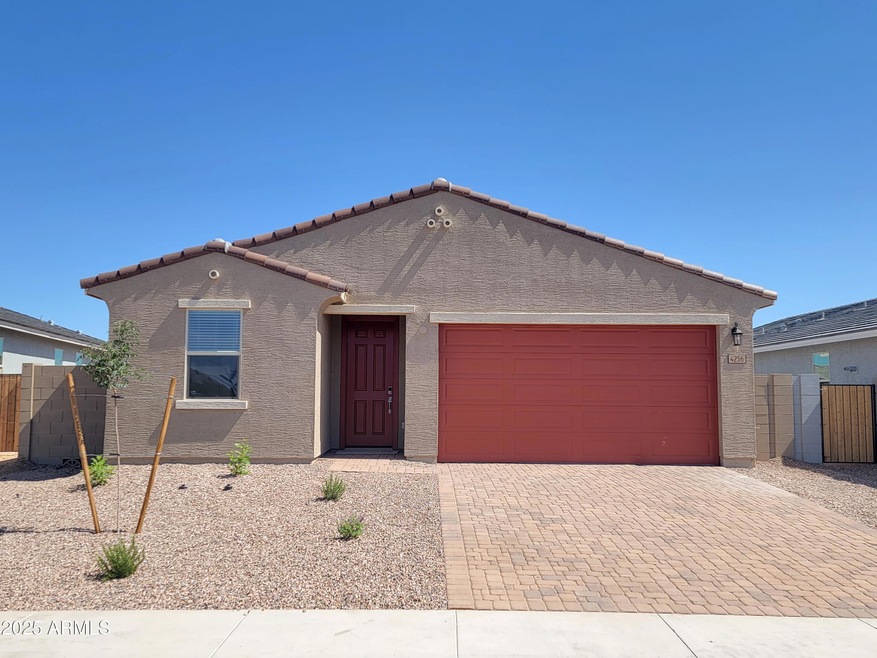
4256 W Lisa Ln Queen Creek, AZ 85142
Skyline Ranch NeighborhoodHighlights
- Granite Countertops
- 2 Car Direct Access Garage
- Double Pane Windows
- Covered Patio or Porch
- Eat-In Kitchen
- Dual Vanity Sinks in Primary Bathroom
About This Home
As of August 2025Brand new, energy-efficient home available now! Discover comfort and convenience at San Tan Groves. It's no surprise this is among one of our most popular offerings! The 3-bedroom, 2-bath layout provides flexibility for a variety of living arrangements, making it suitable for families, for guests, home office, or hobbies. The popularity can be attributed to its thoughtful design, catering to the needs and preferences of individuals or families seeking a modern, flexible, and entertaining-friendly home. Dark umber cabinets and a generous amount of tile with granite counter tops, compliments this beautiful home. Each of our spray foam insulated homes is built with innovative, energy-efficient features designed to help you enjoy more savings, better health, real comfort, and peace of mind.
Last Agent to Sell the Property
Meritage Homes of Arizona, Inc License #BR549667000 Listed on: 05/29/2025
Home Details
Home Type
- Single Family
Est. Annual Taxes
- $429
Year Built
- Built in 2025
Lot Details
- 6,003 Sq Ft Lot
- Desert faces the front of the property
- Block Wall Fence
- Front Yard Sprinklers
- Sprinklers on Timer
HOA Fees
- $109 Monthly HOA Fees
Parking
- 2 Car Direct Access Garage
- Garage ceiling height seven feet or more
- Garage Door Opener
Home Design
- Wood Frame Construction
- Spray Foam Insulation
- Tile Roof
- Stucco
Interior Spaces
- 1,568 Sq Ft Home
- 1-Story Property
- Ceiling height of 9 feet or more
- Double Pane Windows
- ENERGY STAR Qualified Windows with Low Emissivity
- Vinyl Clad Windows
- Smart Home
Kitchen
- Eat-In Kitchen
- Built-In Microwave
- ENERGY STAR Qualified Appliances
- Kitchen Island
- Granite Countertops
Flooring
- Carpet
- Tile
Bedrooms and Bathrooms
- 3 Bedrooms
- 2 Bathrooms
- Dual Vanity Sinks in Primary Bathroom
- Low Flow Plumbing Fixtures
Eco-Friendly Details
- ENERGY STAR/CFL/LED Lights
- ENERGY STAR Qualified Equipment for Heating
- Mechanical Fresh Air
Schools
- Skyline Ranch Elementary School
- San Tan Foothills High School
Utilities
- Ducts Professionally Air-Sealed
- Zoned Heating
- Tankless Water Heater
- High Speed Internet
- Cable TV Available
Additional Features
- No Interior Steps
- Covered Patio or Porch
Listing and Financial Details
- Home warranty included in the sale of the property
- Tax Lot 0224
- Assessor Parcel Number 509-05-333
Community Details
Overview
- Association fees include ground maintenance
- Aam, Llc Association, Phone Number (602) 957-9191
- Built by Meritage Homes
- Final Plat For San Tan Groves Parcel B Subdivision, Leslie Floorplan
Recreation
- Community Playground
- Bike Trail
Similar Homes in the area
Home Values in the Area
Average Home Value in this Area
Property History
| Date | Event | Price | Change | Sq Ft Price |
|---|---|---|---|---|
| 08/28/2025 08/28/25 | Sold | $414,990 | -1.2% | $265 / Sq Ft |
| 07/30/2025 07/30/25 | Pending | -- | -- | -- |
| 07/10/2025 07/10/25 | Price Changed | $419,990 | -0.2% | $268 / Sq Ft |
| 07/03/2025 07/03/25 | Price Changed | $420,990 | -0.9% | $268 / Sq Ft |
| 06/18/2025 06/18/25 | Price Changed | $424,990 | -1.4% | $271 / Sq Ft |
| 06/11/2025 06/11/25 | Price Changed | $430,990 | +0.2% | $275 / Sq Ft |
| 05/29/2025 05/29/25 | For Sale | $429,990 | -- | $274 / Sq Ft |
Tax History Compared to Growth
Tax History
| Year | Tax Paid | Tax Assessment Tax Assessment Total Assessment is a certain percentage of the fair market value that is determined by local assessors to be the total taxable value of land and additions on the property. | Land | Improvement |
|---|---|---|---|---|
| 2025 | $429 | -- | -- | -- |
| 2024 | $425 | -- | -- | -- |
Agents Affiliated with this Home
-
Joseph Elberts
J
Seller's Agent in 2025
Joseph Elberts
Meritage Homes of Arizona, Inc
(480) 515-8100
286 in this area
3,814 Total Sales
-
Vani Vadhwa
V
Buyer's Agent in 2025
Vani Vadhwa
Call Realty, Inc.
(480) 988-7100
2 in this area
40 Total Sales
Map
Source: Arizona Regional Multiple Listing Service (ARMLS)
MLS Number: 6872741
APN: 509-05-333
- 35396 N Flora Way
- 4257 W Lisa Ln
- 4215 W Yolanda Ln
- 4210 W Yolanda Ln
- 4201 W Yolanda Ln
- 4270 W Lisa Ln
- 4185 W Yolanda Ln
- 4195 Lisa Ln
- 4195 W Lisa Ln
- 4226 W Lisa Ln
- 4169 W Yolanda Ln
- 4164 W Yolanda Ln
- 4212 Lisa Ln
- 4212 W Lisa Ln
- Jubilee Plan at San Tan Groves - Classic Series
- Leslie Plan at San Tan Groves - Classic Series
- Mason Plan at San Tan Groves - Classic Series
- Bailey Plan at San Tan Groves - Reserve Series
- Mayfair Plan at San Tan Groves - Classic Series
- 4182 W Lisa Ln






