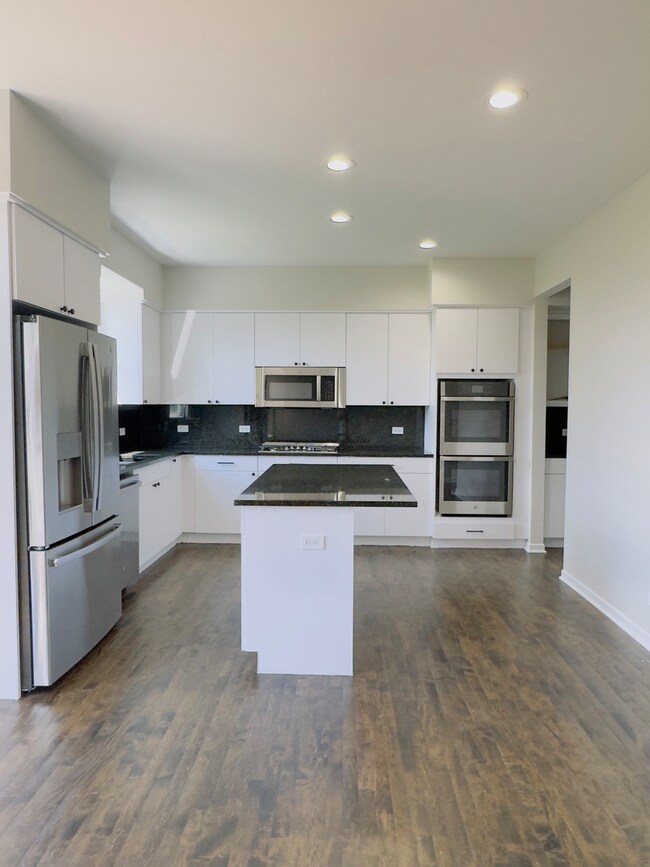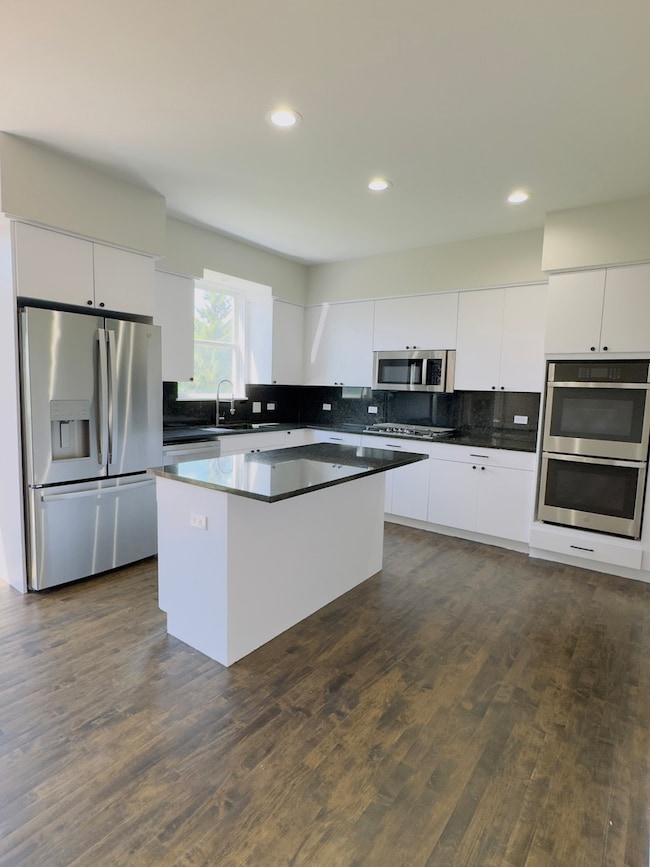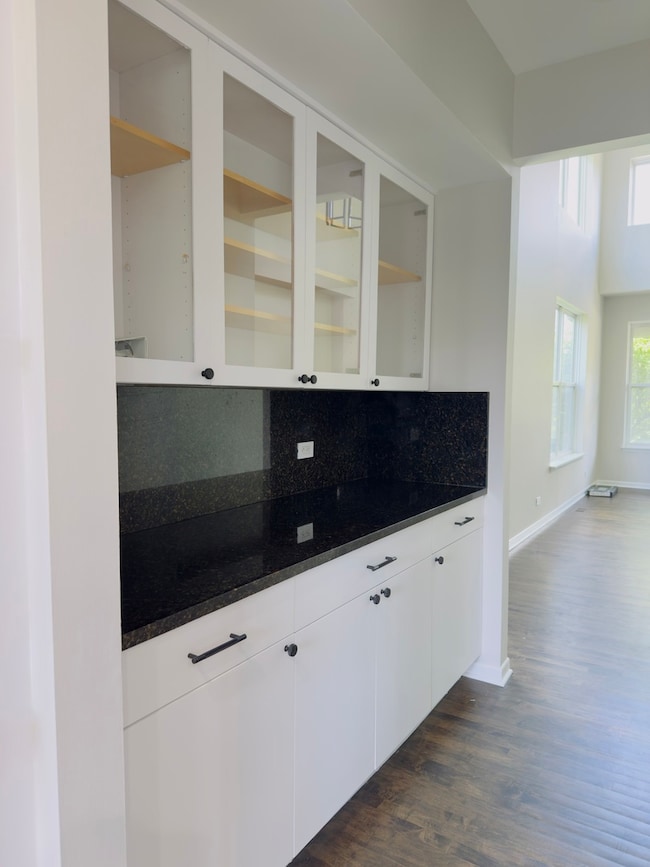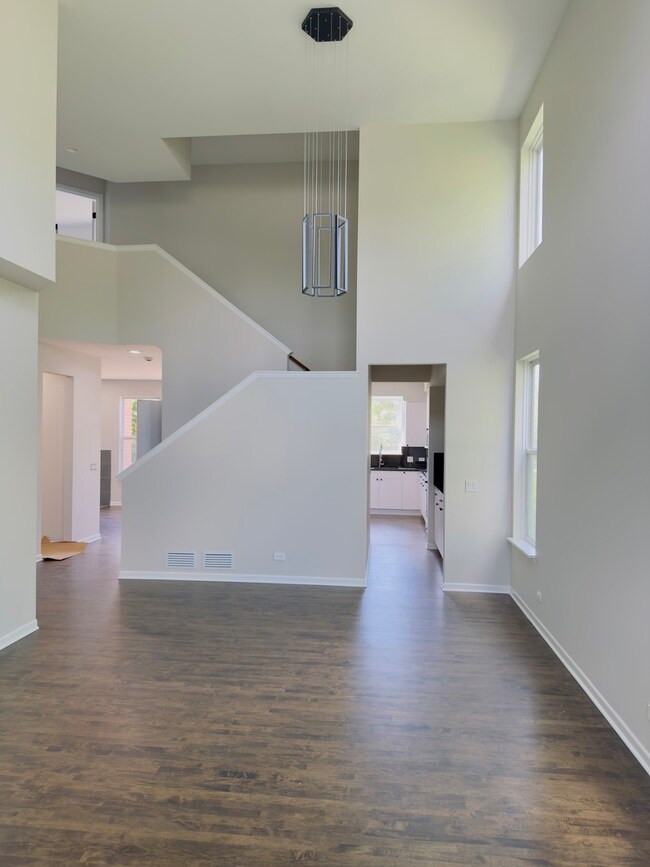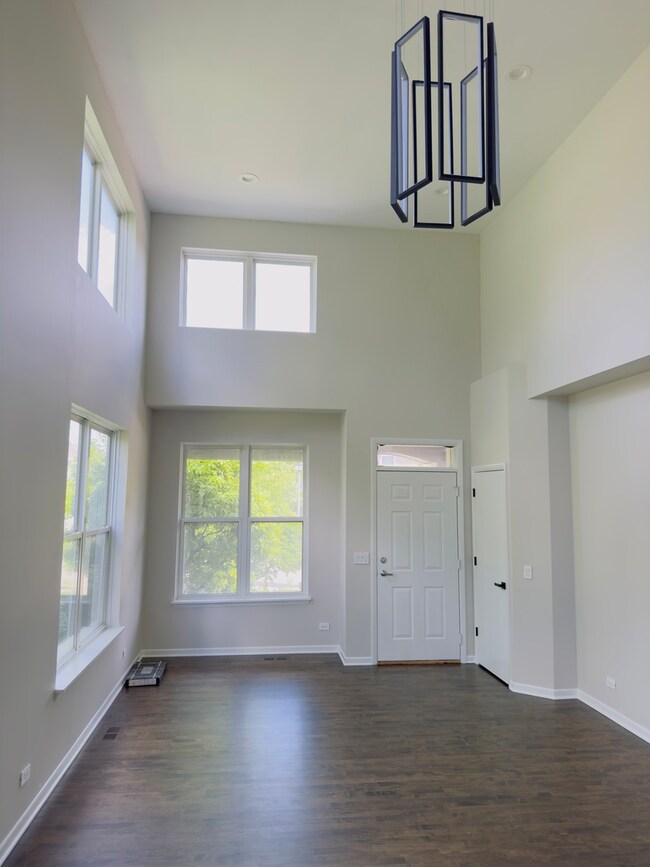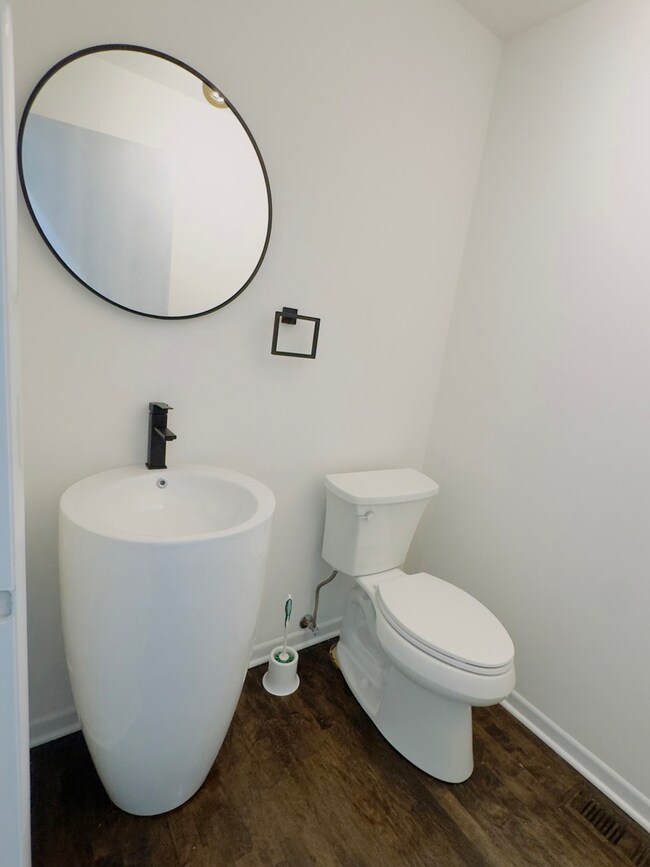4257 Henry Way Northbrook, IL 60062
Highlights
- Home fronts a pond
- Landscaped Professionally
- Wood Flooring
- Hickory Point Elementary School Rated A-
- Deck
- End Unit
About This Home
Broker Owned: Three bedroom, 2 1/2 bath, Sanders Prairie desirable end unit townhome, features include a main level with a two-story living room, fresh paint throughout the unit, new wood flooring on main floor and new carpeting on stairways, bedrooms and full finished basement, beautiful kitchen with Brooke Haven cabinets, granite countertops, work island, brand new stainless steel appliances, cooktop and built-in double oven and laundry room with washer/dryer plus half-bath. A combination dining area and family room leads out to a deck that overlooks a tranquil pond - new Trex deck installed in 2024 with gas line for BBQ - Second-floor has three bedrooms with master suite with additional full bath and cathedral ceilings. Lower-level has nicely finished rec room and ample storage areas. Home has an attached two car garage.
Listing Agent
L & B All Star Realty Advisors LLC License #471001910 Listed on: 06/05/2025
Townhouse Details
Home Type
- Townhome
Est. Annual Taxes
- $10,386
Year Built
- Built in 2002
Lot Details
- Home fronts a pond
- End Unit
- Landscaped Professionally
Parking
- 2 Car Garage
- Driveway
- Parking Included in Price
Home Design
- Brick Exterior Construction
Interior Spaces
- 2,248 Sq Ft Home
- 2-Story Property
- Living Room
- Family or Dining Combination
- Storage Room
- Basement Fills Entire Space Under The House
Kitchen
- Double Oven
- Cooktop
- Microwave
- Dishwasher
- Stainless Steel Appliances
- Disposal
Flooring
- Wood
- Carpet
Bedrooms and Bathrooms
- 3 Bedrooms
- 3 Potential Bedrooms
Laundry
- Laundry Room
- Dryer
- Washer
Outdoor Features
- Deck
Schools
- Hickory Point Elementary School
- Wood Oaks Junior High School
- Glenbrook North High School
Utilities
- Forced Air Heating and Cooling System
- Heating System Uses Natural Gas
- Lake Michigan Water
Listing and Financial Details
- Security Deposit $5,500
- Property Available on 7/1/25
- Rent includes scavenger
Community Details
Overview
- 57 Units
- Mcgill Debbie Mateos Association, Phone Number (847) 259-1331
- Sander's Prairie Subdivision
- Property managed by Sander's Prairie Townhome Association
Pet Policy
- No Pets Allowed
Security
- Resident Manager or Management On Site
Map
Source: Midwest Real Estate Data (MRED)
MLS Number: 12385980
APN: 04-06-309-021-0000
- 717 Sarah Ln
- 4147 Picardy Cir
- 4050 Dundee Rd Unit 209H
- 4050 Dundee Rd Unit 203K
- 613 Michelline Ln
- 4049 Michelline Ln
- 639 Touraine Terrace
- 4216 Yorkshire Ln
- 4080 Picardy Dr
- 4202 Rutgers Ln
- 4018 Yorkshire Ln
- 3931 Brittany Rd
- 805 Timbers Edge Ln
- 3930 Bordeaux Ct
- 4020 Noble Ct
- 4146 Cardinal Ct
- 3890 Greenacre Dr
- 3811 Medford Cir
- 210 Constance Ln
- 411 Anjou Dr

