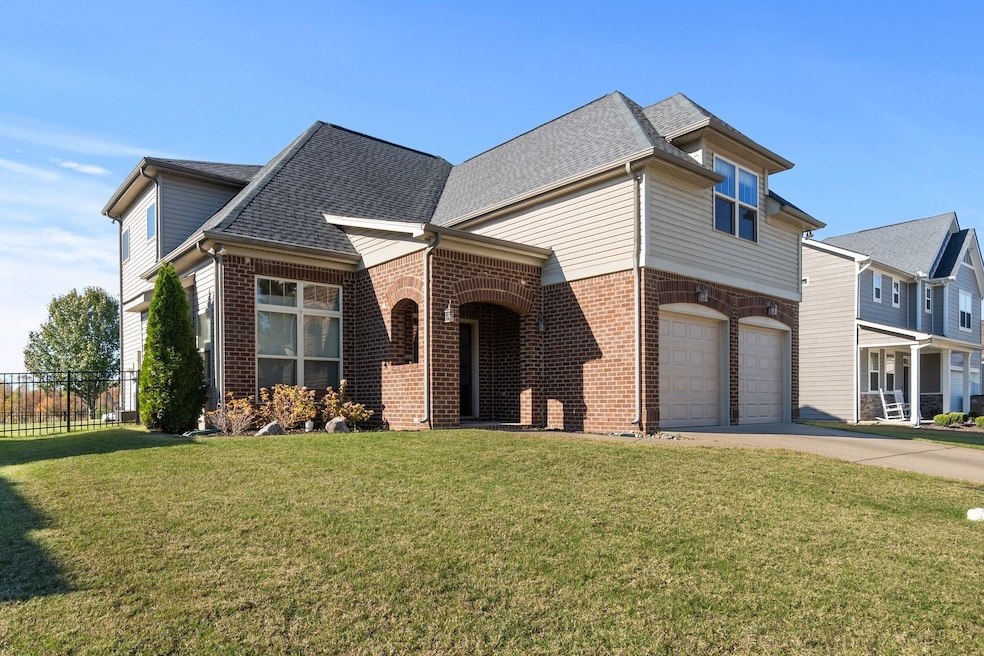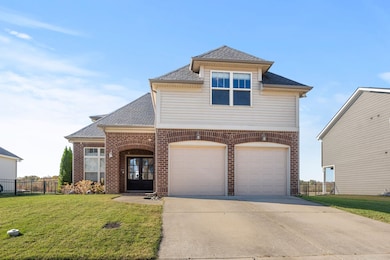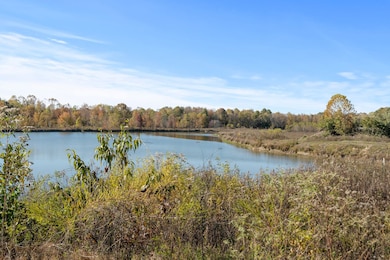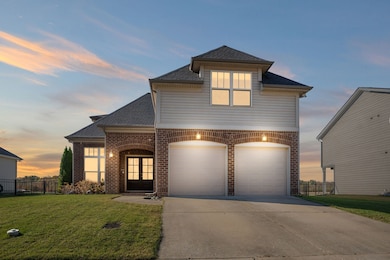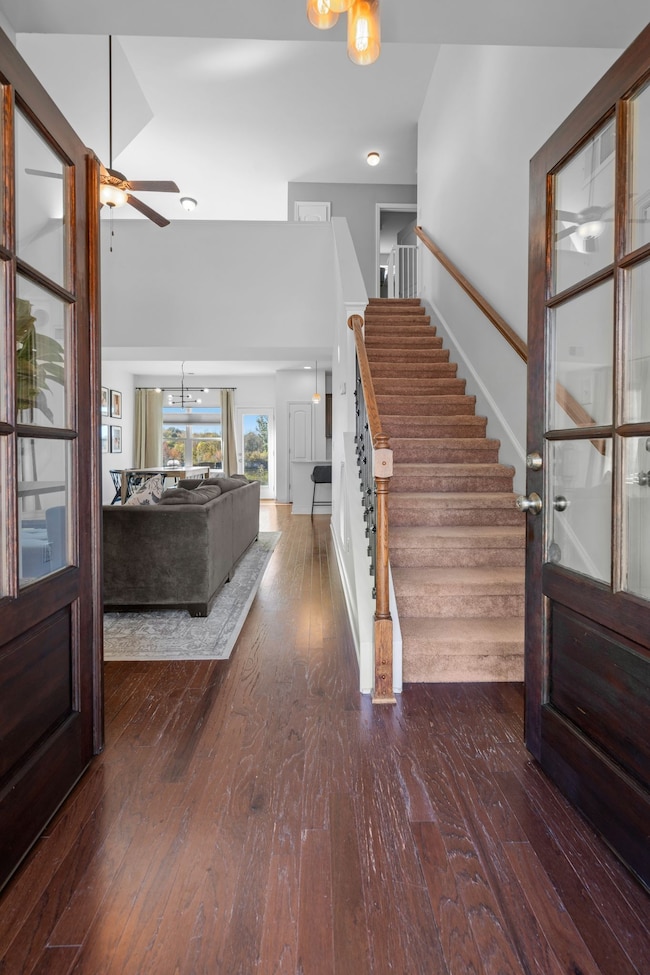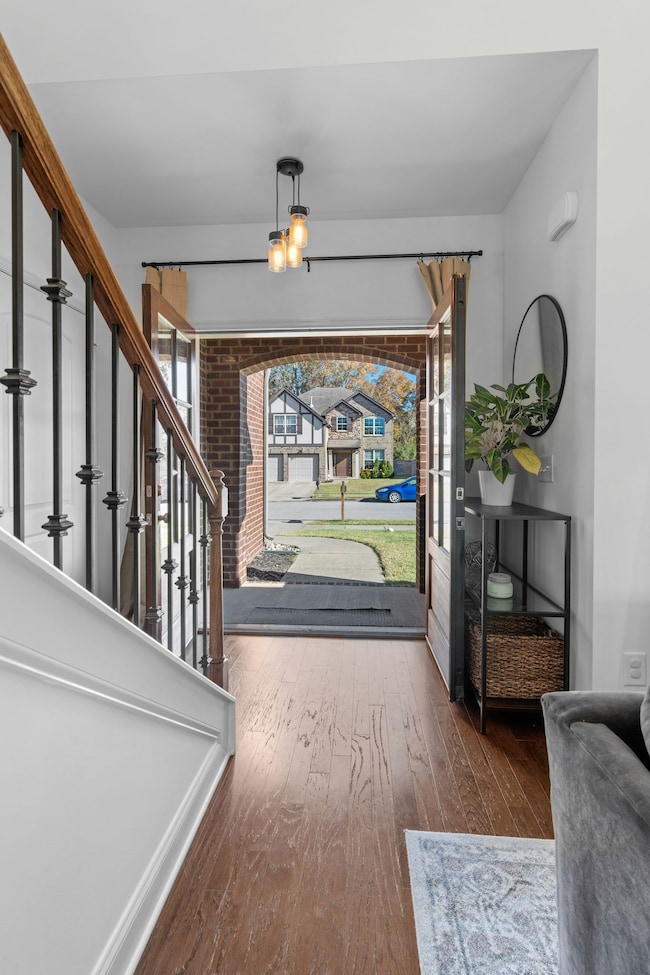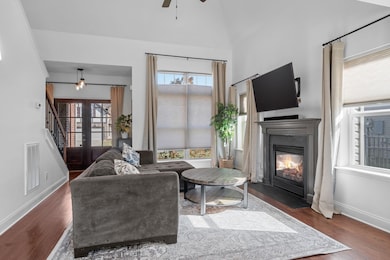4257 Longfellow Dr Nashville, TN 37214
Music Valley NeighborhoodEstimated payment $3,079/month
Highlights
- Water Views
- Traditional Architecture
- Great Room
- Home fronts a pond
- Wood Flooring
- No HOA
About This Home
Your Nashville Dream Home Awaits! Discover comfort, style, and convenience in this stunning home perfectly situated near Opryland, just 10 minutes to BNA Airport and 15 minutes to Downtown Nashville! Step inside to find a spacious open-concept living area with a cozy gas fireplace and gleaming wood floors that flow effortlessly into a separate dining room and a bright, eat-in kitchen. The kitchen features beautiful granite countertops, dark kitchen cabinets, and stainless steel appliances. This listing also includes the refrigerator, washer, and dryer, and is all ready for your move-in day! The oversized downstairs primary suite features a beautiful warm decor, with large bay windows, walk in closet, separate shower and soaking tub. Upstairs, you’ll find two generous bedrooms, one large bathroom, plus a versatile loft/office space and an oversized bonus room above the two-car garage—perfect for a media room, playroom, or guest retreat. New paint, roof replaced in 2023!
Step out back to your extended patio with a charming pergola, the ideal spot for relaxing evenings or weekend gatherings. Your large, fenced backyard overlooks a peaceful private pond, where you can unwind and watch the sunset glisten across the water. Don’t miss this rare Nashville gem, beautifully maintained, move-in ready, and in a prime location. Your next chapter starts here!
Listing Agent
Zeitlin Sotheby's International Realty Brokerage Phone: 6155542126 License #302849 Listed on: 11/13/2025

Home Details
Home Type
- Single Family
Est. Annual Taxes
- $2,989
Year Built
- Built in 2014
Lot Details
- 10,019 Sq Ft Lot
- Lot Dimensions are 72 x 140
- Home fronts a pond
- Back Yard Fenced
- Level Lot
Parking
- 2 Car Attached Garage
- Front Facing Garage
- Garage Door Opener
Home Design
- Traditional Architecture
- Brick Exterior Construction
- Shingle Roof
- Vinyl Siding
Interior Spaces
- 2,233 Sq Ft Home
- Property has 2 Levels
- Ceiling Fan
- Gas Fireplace
- Entrance Foyer
- Great Room
- Living Room with Fireplace
- Home Office
- Interior Storage Closet
- Water Views
- Fire and Smoke Detector
Kitchen
- Eat-In Kitchen
- Built-In Electric Oven
- Built-In Electric Range
- Microwave
- Dishwasher
- Stainless Steel Appliances
- Disposal
Flooring
- Wood
- Carpet
- Vinyl
Bedrooms and Bathrooms
- 3 Bedrooms | 1 Main Level Bedroom
- Walk-In Closet
- Soaking Tub
Laundry
- Dryer
- Washer
Outdoor Features
- Patio
- Porch
Schools
- Pennington Elementary School
- Two Rivers Middle School
- Mcgavock Comp High School
Utilities
- Central Heating and Cooling System
- High Speed Internet
- Cable TV Available
Community Details
- No Home Owners Association
- Abbington Park Subdivision
Listing and Financial Details
- Assessor Parcel Number 062020B27900CO
Map
Home Values in the Area
Average Home Value in this Area
Tax History
| Year | Tax Paid | Tax Assessment Tax Assessment Total Assessment is a certain percentage of the fair market value that is determined by local assessors to be the total taxable value of land and additions on the property. | Land | Improvement |
|---|---|---|---|---|
| 2024 | $2,989 | $91,850 | $14,250 | $77,600 |
| 2023 | $2,989 | $91,850 | $14,250 | $77,600 |
| 2022 | $3,479 | $91,850 | $14,250 | $77,600 |
| 2021 | $3,020 | $91,850 | $14,250 | $77,600 |
| 2020 | $2,770 | $65,625 | $11,250 | $54,375 |
| 2019 | $2,070 | $65,625 | $11,250 | $54,375 |
Property History
| Date | Event | Price | List to Sale | Price per Sq Ft | Prior Sale |
|---|---|---|---|---|---|
| 11/13/2025 11/13/25 | For Sale | $536,999 | +60.3% | $240 / Sq Ft | |
| 08/23/2019 08/23/19 | Sold | $335,000 | 0.0% | $150 / Sq Ft | View Prior Sale |
| 08/01/2019 08/01/19 | Pending | -- | -- | -- | |
| 07/31/2019 07/31/19 | For Sale | $334,900 | -- | $150 / Sq Ft |
Purchase History
| Date | Type | Sale Price | Title Company |
|---|---|---|---|
| Warranty Deed | $335,000 | Magnolia Title & Escrow Inc | |
| Warranty Deed | $231,950 | Land Title South Inc | |
| Warranty Deed | $45,000 | Mooreland Title Company Llc |
Mortgage History
| Date | Status | Loan Amount | Loan Type |
|---|---|---|---|
| Open | $301,500 | New Conventional | |
| Previous Owner | $220,353 | New Conventional | |
| Previous Owner | $184,000 | Unknown |
Source: Realtracs
MLS Number: 3045380
APN: 062-02-0B-279-00
- 2924 Steamboat Dr
- 4413 Frost St
- 4401 Frost St
- 4816 Irving Ln
- 4808 Irving Ln
- 1109 Berwick Trail
- 101 Paddlewheel Ct
- 2785 River Bend Dr
- 752 Florence Cir
- 2600 Paddle Wheel Dr
- 1042 Jasperson Dr
- 2632 River Meade Way
- 809 Berwick Trail
- 2804 Penn Meade Dr Unit 23
- 513 Canal Cir
- 537 Canal Cir
- 549 Canal Cir
- 525 Canal Cir
- 505 Canal Cir
- 521 Canal Cir
- 4208 Longfellow Dr
- 3333 Cain Harbor Dr
- 3336 Cain Harbor Dr
- 3240 Cain Harbor Dr
- 4824 Irving Ln
- 4568 Hawthorn Dr
- 2833 Paddle Wheel Dr
- 2805 River Bend Dr
- 2708 River Bend Dr
- 2723 Riverbend Dr
- 2723 River Bend Dr
- 3341 Penn Meade Way
- 2628 River Meade Way
- 2615 River Meade Way
- 3168 Penn Meade Way
- 600 Rothwood Ave
- 890 Idlewild Dr
- 777 Hospital Dr
- 1176 Sioux Terrace
- 420 Larkin Springs Rd
