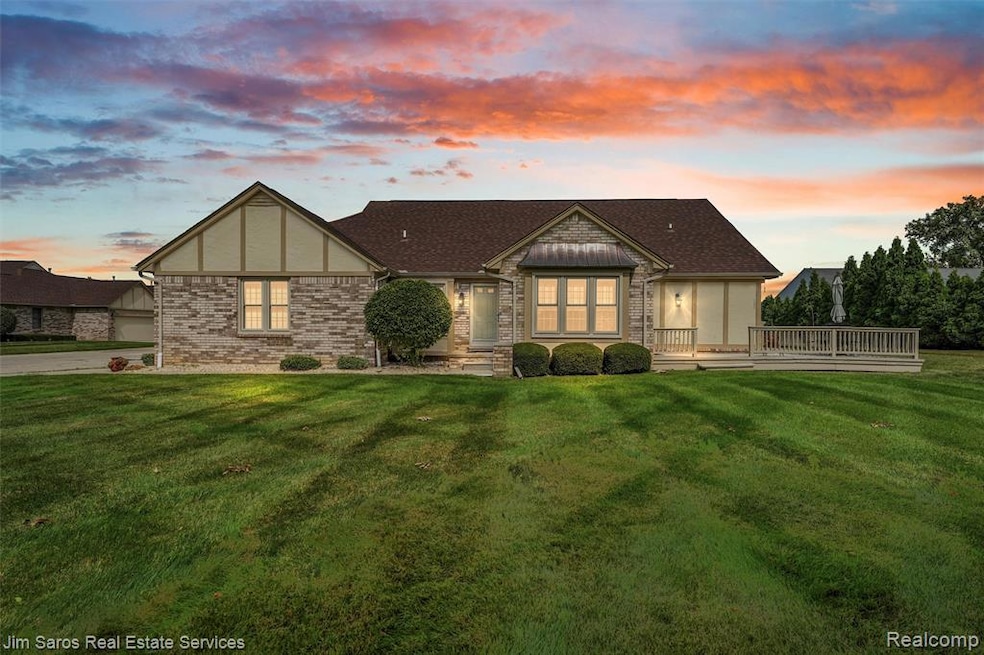42572 Schienle Ln Clinton Township, MI 48038
Estimated payment $1,792/month
Highlights
- Deck
- Porch
- Forced Air Heating and Cooling System
- Ranch Style House
- 2 Car Attached Garage
- Ceiling Fan
About This Home
Discover comfort, convenience, and charm in this spacious 2-bedroom, 2.5-bath ranch-style condo.
Step into a bright, open layout featuring a generous great room with a door wall that leads to a large, sunny deck—perfect for relaxing or entertaining. Recent upgrades include newer windows, HVAC system updated in 2023, and a new hot water tank installed in 2024, ensuring peace of mind and energy efficiency. The kitchen offers ample space, a cozy breakfast nook, and all the room you need to host with ease. The primary bedroom includes a full en-suite bath for added privacy and comfort, while the second bedroom is ideal for guests or a home office. Enjoy the practicality of a first-floor laundry room, an attached 2-car garage, and a finished basement with a half bath and plenty of storage.
Located in a quiet, well-maintained community just minutes from shopping, restaurants, the post office, and everyday essentials. Immediate occupancy—keys at closing!
Property Details
Home Type
- Condominium
Est. Annual Taxes
Year Built
- Built in 1992
Lot Details
- Property fronts a private road
- Private Entrance
HOA Fees
- $300 Monthly HOA Fees
Parking
- 2 Car Attached Garage
Home Design
- Ranch Style House
- Brick Exterior Construction
- Poured Concrete
- Asphalt Roof
Interior Spaces
- 1,206 Sq Ft Home
- Ceiling Fan
- Finished Basement
- Sump Pump
Kitchen
- Free-Standing Gas Oven
- Microwave
- Dishwasher
- Disposal
Bedrooms and Bathrooms
- 2 Bedrooms
Laundry
- Dryer
- Washer
Outdoor Features
- Deck
- Exterior Lighting
- Porch
Location
- Ground Level
Utilities
- Forced Air Heating and Cooling System
- Heating System Uses Natural Gas
- Natural Gas Water Heater
Listing and Financial Details
- Assessor Parcel Number 1107127033
Community Details
Overview
- Julie Https://Www.Obrienassociationmgt.Com/ Association
- Cedar Ridge Village Subdivision
- On-Site Maintenance
Pet Policy
- The building has rules on how big a pet can be within a unit
Map
Home Values in the Area
Average Home Value in this Area
Tax History
| Year | Tax Paid | Tax Assessment Tax Assessment Total Assessment is a certain percentage of the fair market value that is determined by local assessors to be the total taxable value of land and additions on the property. | Land | Improvement |
|---|---|---|---|---|
| 2025 | $2,371 | $117,800 | $0 | $0 |
| 2024 | $1,413 | $112,800 | $0 | $0 |
| 2023 | $1,340 | $94,400 | $0 | $0 |
| 2022 | $2,149 | $83,400 | $0 | $0 |
| 2021 | $2,090 | $84,000 | $0 | $0 |
| 2020 | $1,229 | $80,400 | $0 | $0 |
| 2019 | $1,946 | $76,800 | $0 | $0 |
| 2018 | $1,912 | $72,000 | $0 | $0 |
| 2017 | $1,889 | $66,600 | $12,500 | $54,100 |
| 2016 | $1,877 | $66,600 | $0 | $0 |
| 2015 | -- | $62,500 | $0 | $0 |
| 2014 | -- | $47,700 | $0 | $0 |
| 2011 | -- | $46,600 | $0 | $46,600 |
Property History
| Date | Event | Price | Change | Sq Ft Price |
|---|---|---|---|---|
| 09/12/2025 09/12/25 | For Sale | $245,000 | -- | $203 / Sq Ft |
Purchase History
| Date | Type | Sale Price | Title Company |
|---|---|---|---|
| Quit Claim Deed | -- | None Listed On Document |
Mortgage History
| Date | Status | Loan Amount | Loan Type |
|---|---|---|---|
| Open | $63,000 | New Conventional |
Source: Realcomp
MLS Number: 20251035990
APN: 16-11-07-127-033
- 16136 Conifer Ln
- 16104 Conifer Ln
- 16217 Conifer Ln
- 16180 Scenic Unit 11
- 42113 Clayton St
- Abbeyville Plan at Maple Ridge
- Bayport Plan at Maple Ridge
- 42728 Arbor Dr
- 42632 Arbor Dr
- 42759 Arbor Dr
- 43433 Claremont Dr E
- 43267 Woodbridge Dr Unit 102
- 42755 Hayes Rd
- 42504 Arbor Dr
- 42600 Arbor Dr
- 42011 Clayton St
- 42616 Arbor Dr
- 42418 Bayberry Unit 76
- 15472 Claremont Dr N Unit 165
- 42696 Arbor Dr
- 42480 Green Valley Dr
- 42566 Clinton Place Dr
- 16423 Claremont Dr S
- 43144 Carlyle Place
- 15134 Seagull Dr Unit 29
- 15770 Lakeside Village Dr
- 41617 Clayton St
- 15187 Olivewood Dr
- 43074 Burlington Dr Unit 164
- 43097 Burlington Dr Unit 133
- 43089 Burlington Dr Unit 131
- 42280 Garfield Rd
- 16900 Preston Ct
- 43151 Strand Dr
- 14400 Vauxhall Dr
- 14400 Vauxhall Dr Unit 51
- 42735 Richmond Dr Unit 40
- 16974 Cristina Ct Unit 28
- 40872 Highpointe Dr Unit 12
- 44614 N Bunker Hill Dr







