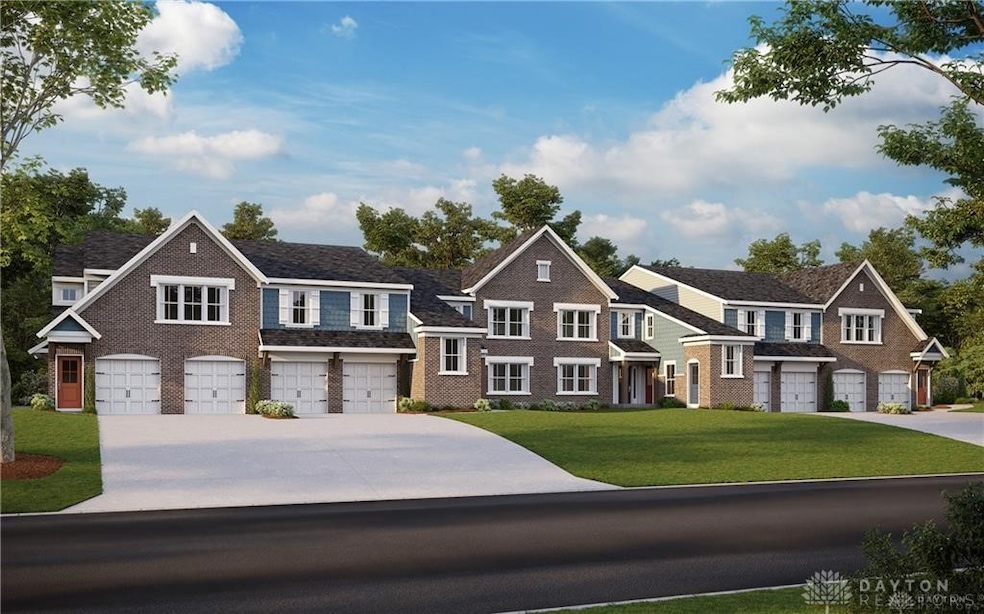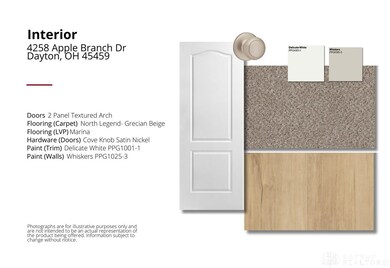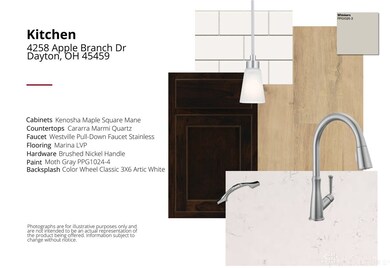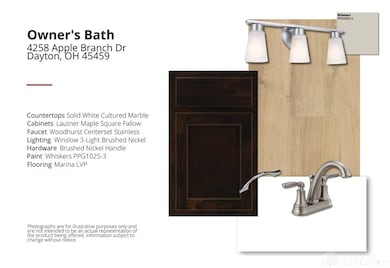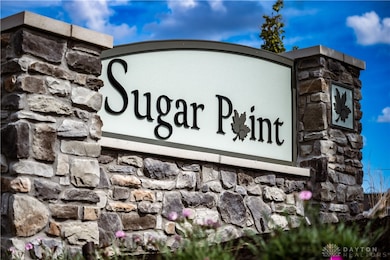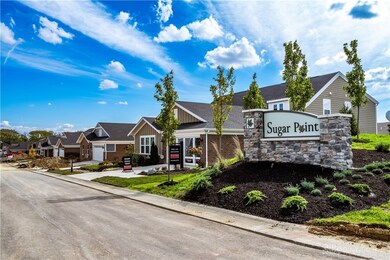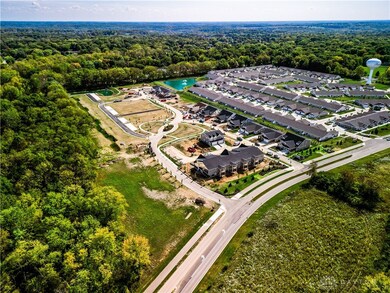
4258 Apple Branch Dr Unit 54-204 Sugarcreek Township, OH 45305
Estimated payment $2,083/month
Highlights
- New Construction
- Deck
- 1 Car Attached Garage
- Bell Creek Intermediate School Rated A-
- Granite Countertops
- Bathroom on Main Level
About This Home
Trendy new Hayward plan condo in beautiful Sugar Point! Featuring open concept living with an island kitchen with upgraded counters and walk-in pantry all overlooking the family room/dining room combo with walk out access to the covered deck. Homeowners retreat with an en suite bath. Second bedroom with a walk-in closet and hall bath. Private study with double doors off of entry foyer. Attached 1 car garage.
Listing Agent
H.M.S. Real Estate Brokerage Phone: (937) 435-9919 License #0000198425 Listed on: 05/21/2025
Property Details
Home Type
- Condominium
Est. Annual Taxes
- $1,511
Year Built
- New Construction
HOA Fees
- $135 Monthly HOA Fees
Parking
- 1 Car Attached Garage
- Garage Door Opener
Interior Spaces
- 1,411 Sq Ft Home
- 1-Story Property
- Vinyl Clad Windows
Kitchen
- Range<<rangeHoodToken>>
- <<microwave>>
- Kitchen Island
- Granite Countertops
Bedrooms and Bathrooms
- 2 Bedrooms
- Bathroom on Main Level
- 2 Full Bathrooms
Home Security
Outdoor Features
- Deck
Utilities
- Central Air
- Heat Pump System
Listing and Financial Details
- Home warranty included in the sale of the property
- Assessor Parcel Number N32-0001-0003-0-0359-00
Community Details
Overview
- Association fees include management
- Eclipse Community Association, Phone Number (513) 494-4049
- Sugar Point Subdivision, Hayward Floorplan
Security
- Fire and Smoke Detector
Map
Home Values in the Area
Average Home Value in this Area
Tax History
| Year | Tax Paid | Tax Assessment Tax Assessment Total Assessment is a certain percentage of the fair market value that is determined by local assessors to be the total taxable value of land and additions on the property. | Land | Improvement |
|---|---|---|---|---|
| 2024 | $1,511 | $0 | $0 | $0 |
| 2023 | $1,511 | $0 | $0 | $0 |
Property History
| Date | Event | Price | Change | Sq Ft Price |
|---|---|---|---|---|
| 07/01/2025 07/01/25 | Price Changed | $329,900 | -1.5% | $234 / Sq Ft |
| 05/21/2025 05/21/25 | For Sale | $334,900 | -- | $237 / Sq Ft |
Purchase History
| Date | Type | Sale Price | Title Company |
|---|---|---|---|
| Warranty Deed | $994,000 | None Listed On Document |
Similar Homes in Sugarcreek Township, OH
Source: Dayton REALTORS®
MLS Number: 934788
APN: L32-0001-0003-0-0359-00
- 4234 Apple Branch Dr Unit 55-303
- 4242 Apple Branch Dr Unit 55-102
- 4246 Apple Branch Dr Unit 55-300
- 1629 S Golden Clove Bend Unit 47B
- 1634 S Golden Clove Bend Unit 51A
- 1632 Autumn Spice Place Unit 46A
- 4262 Apple Branch Dr
- 1638 S Golden Clove Bend Unit 51B
- 1632 Autumn Spice Place
- 4264 Apple Branch Dr
- 4266 Apple Branch Dr
- 4266 Apple Branch Dr Unit 54-103
- 4204 N Golden Clove Bend
- 4204 N Golden Clove Bend Unit 56-305
- 4272 Apple Branch Dr Unit 54-102
- 4274 Apple Branch Dr Unit 54-302
- 4276 Apple Branch Dr Unit 54
- 4276 Apple Branch Dr Unit 54-300
- 4286 Apple Branch Dr Unit 53-104
- 4286 Apple Branch Dr Unit 54-204
- 1637 Autumn Spice Place
- 1832 Surrey Trail
- 1002 Belfast Dr
- 4363 Bayberry Cove
- 4135 Brookdale Ln
- 3070 Mill Pond Dr
- 4950 Cornerstone Blvd N
- 4500 Dogwood Cir E
- 7541 Pelway Dr
- 964 Reserve Blvd
- 33 Meeting House Rd
- 1520 Lake Pointe Way Unit 6
- 1401 Lake Pointe Way Unit 6
- 1431 Hollow Run Unit 2
- 5536 Bigger Rd
- 1310 Hollow Run Unit 9
- 2302 Lakeview Dr
- 4418-4420 Edelweiss Dr Unit 4418
- 2165 Oak Tree Dr E
- 2095 Valley Greene Dr
