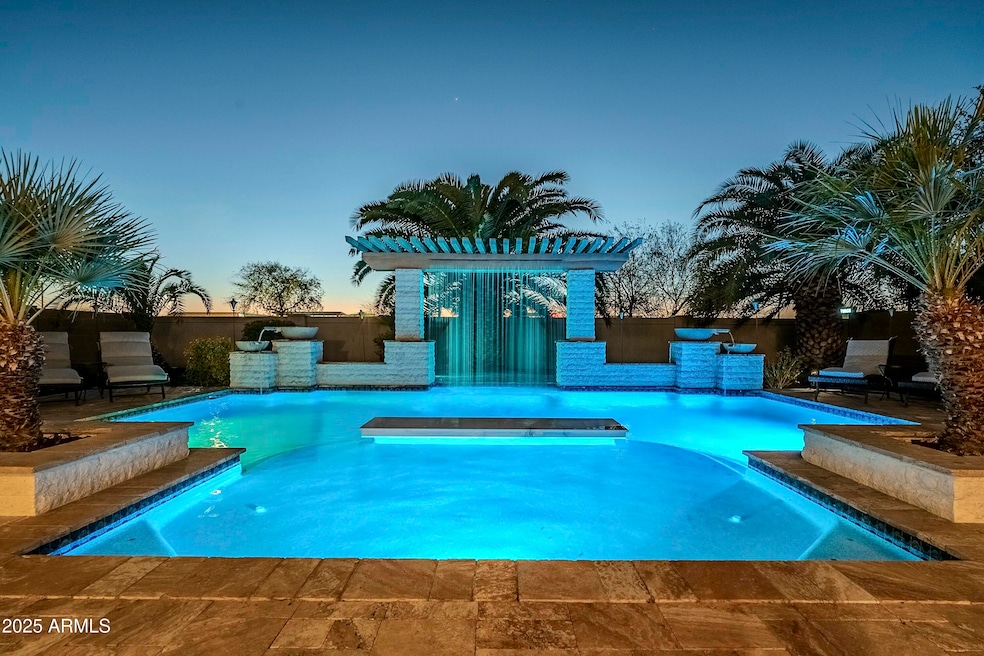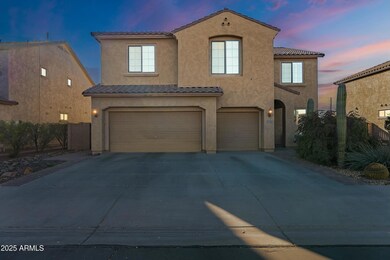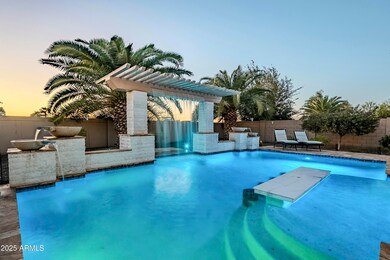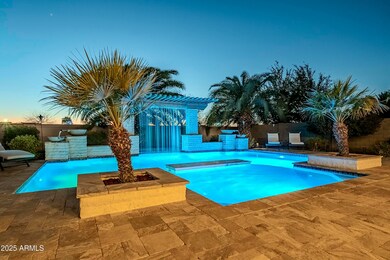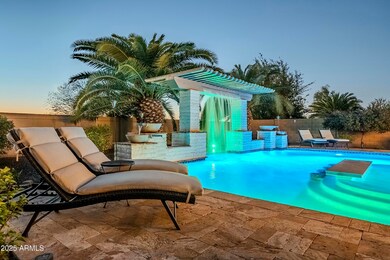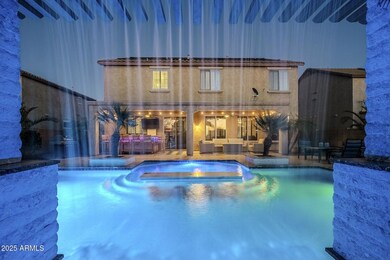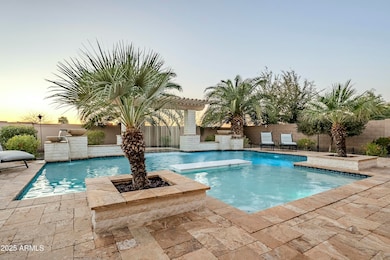
4258 S Hassett Unit 1 Mesa, AZ 85212
Superstition Vistas NeighborhoodHighlights
- Heated Spa
- Covered patio or porch
- Double Pane Windows
- Desert Ridge Jr. High School Rated A-
- Eat-In Kitchen
- Dual Vanity Sinks in Primary Bathroom
About This Home
As of April 2025Welcome Home! Your Resort Style Backyard offers endless hours of tranquility & entertainment fun!!! Spacious 5-bedroom, 4-bath, 2-story home with 3,662 sq. ft. of living space! This stunning home features Luxury Vinyl Flooring throughout main areas, a 3-car garage,Plantation shutters, a Huge Loft, and a Luxurious Master retreat with a custom closet. Kitchen boasts Stainless steel appliances, gas oven & island.Enjoy the convenience of a downstairs bedroom, ideal for guests or multi-generational living. Did we talk about how much you will love the backyard which features a solar Heated Pool with an Astonishing Waterfall making this Outdoor Living the perfect area for year-round enjoyment. You will have peace of mind with the AC Unit being only 4 years old. This Home is an Absolute Must SEE!
Last Agent to Sell the Property
My Home Group Real Estate License #SA670091000 Listed on: 02/28/2025

Home Details
Home Type
- Single Family
Est. Annual Taxes
- $2,961
Year Built
- Built in 2010
Lot Details
- 9,450 Sq Ft Lot
- Block Wall Fence
HOA Fees
- $78 Monthly HOA Fees
Parking
- 3 Car Garage
Home Design
- Wood Frame Construction
- Tile Roof
- Stucco
Interior Spaces
- 3,662 Sq Ft Home
- 2-Story Property
- Ceiling height of 9 feet or more
- Ceiling Fan
- Double Pane Windows
- ENERGY STAR Qualified Windows
- Vinyl Flooring
Kitchen
- Eat-In Kitchen
- Kitchen Island
Bedrooms and Bathrooms
- 5 Bedrooms
- Primary Bathroom is a Full Bathroom
- 4 Bathrooms
- Dual Vanity Sinks in Primary Bathroom
- Bathtub With Separate Shower Stall
Pool
- Heated Spa
- Heated Pool
- Solar Heated Pool
Outdoor Features
- Covered patio or porch
Schools
- Meridian Elementary School
- Desert Ridge Jr. High Middle School
- Desert Ridge High School
Utilities
- Refrigerated and Evaporative Cooling System
- Heating System Uses Natural Gas
- Water Softener
- High Speed Internet
- Cable TV Available
Listing and Financial Details
- Tax Lot 10
- Assessor Parcel Number 312-08-459
Community Details
Overview
- Association fees include ground maintenance
- Bella Via Association, Phone Number (480) 551-4300
- Built by PULTE HOMES
- Mountain Horizons Unit 1 Subdivision
Recreation
- Community Playground
- Bike Trail
Ownership History
Purchase Details
Home Financials for this Owner
Home Financials are based on the most recent Mortgage that was taken out on this home.Purchase Details
Home Financials for this Owner
Home Financials are based on the most recent Mortgage that was taken out on this home.Similar Homes in Mesa, AZ
Home Values in the Area
Average Home Value in this Area
Purchase History
| Date | Type | Sale Price | Title Company |
|---|---|---|---|
| Warranty Deed | $702,000 | Ez Title | |
| Warranty Deed | $255,000 | Title Management Agency Of A |
Mortgage History
| Date | Status | Loan Amount | Loan Type |
|---|---|---|---|
| Open | $561,600 | New Conventional | |
| Previous Owner | $214,000 | New Conventional | |
| Previous Owner | $228,450 | VA | |
| Previous Owner | $232,368 | VA |
Property History
| Date | Event | Price | Change | Sq Ft Price |
|---|---|---|---|---|
| 04/30/2025 04/30/25 | Sold | $702,000 | -3.2% | $192 / Sq Ft |
| 03/31/2025 03/31/25 | Pending | -- | -- | -- |
| 03/20/2025 03/20/25 | Price Changed | $725,000 | -1.9% | $198 / Sq Ft |
| 03/16/2025 03/16/25 | Price Changed | $739,000 | -0.7% | $202 / Sq Ft |
| 03/12/2025 03/12/25 | Price Changed | $744,000 | -0.8% | $203 / Sq Ft |
| 02/28/2025 02/28/25 | For Sale | $750,000 | -- | $205 / Sq Ft |
Tax History Compared to Growth
Tax History
| Year | Tax Paid | Tax Assessment Tax Assessment Total Assessment is a certain percentage of the fair market value that is determined by local assessors to be the total taxable value of land and additions on the property. | Land | Improvement |
|---|---|---|---|---|
| 2025 | $2,961 | $41,221 | -- | -- |
| 2024 | $2,981 | $39,258 | -- | -- |
| 2023 | $2,981 | $51,730 | $10,340 | $41,390 |
| 2022 | $2,900 | $39,160 | $7,830 | $31,330 |
| 2021 | $3,131 | $35,880 | $7,170 | $28,710 |
| 2020 | $3,076 | $34,780 | $6,950 | $27,830 |
| 2019 | $2,851 | $31,710 | $6,340 | $25,370 |
| 2018 | $2,714 | $31,720 | $6,340 | $25,380 |
| 2017 | $2,629 | $31,470 | $6,290 | $25,180 |
| 2016 | $2,726 | $31,160 | $6,230 | $24,930 |
| 2015 | $2,500 | $29,920 | $5,980 | $23,940 |
Agents Affiliated with this Home
-
Brock Blikre

Seller's Agent in 2025
Brock Blikre
My Home Group Real Estate
(602) 758-0445
6 in this area
94 Total Sales
-
Jaime Blikre

Seller Co-Listing Agent in 2025
Jaime Blikre
My Home Group Real Estate
(602) 300-4626
17 in this area
234 Total Sales
-
Donna Murphy
D
Buyer's Agent in 2025
Donna Murphy
HomeSmart Lifestyles
(602) 697-9550
1 in this area
27 Total Sales
Map
Source: Arizona Regional Multiple Listing Service (ARMLS)
MLS Number: 6821637
APN: 312-08-459
- 11050 E Ravenna Ave
- 10910 E Sebring Ave
- 11023 E Shepperd Ave
- 10617 E Durant Dr
- 10609 E Durant Dr
- 10741 E Palladium Dr
- 4606 S Marron
- 4337 S Helix
- 4305 S Antonio
- 10737 E Simone Ave
- 11129 E Reginald Ave
- 10702 E Sheffield Dr
- 10822 E Ramblewood Cir
- 10942 E Sonrisa Ave
- 10559 E Simone Ave
- 4617 S Carmine
- 10636 E Stearn Ave
- 10425 E Corbin Ave
- 10909 E Sentiero Ave
- 10523 E Simone Ave
