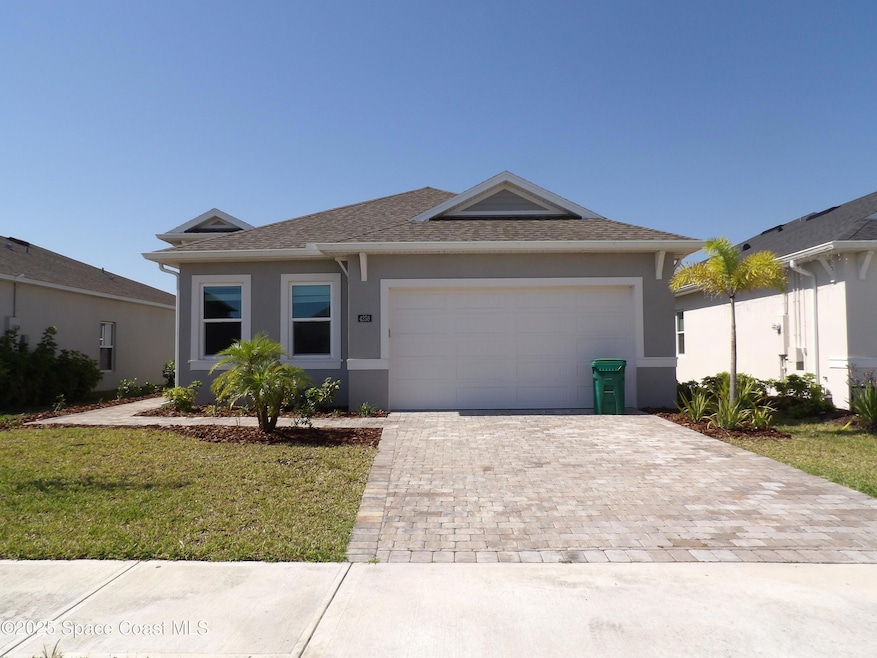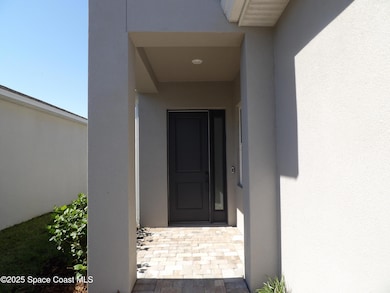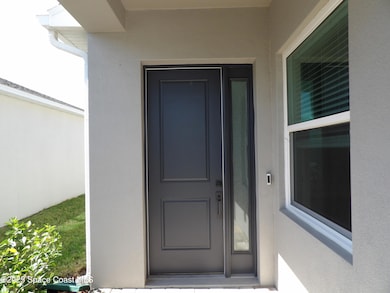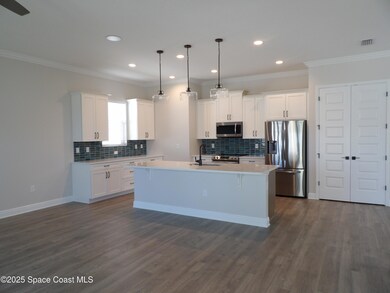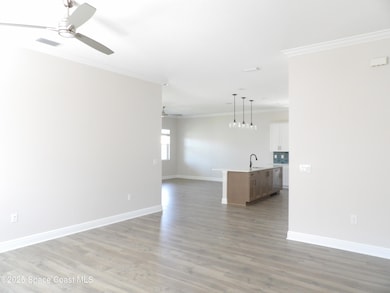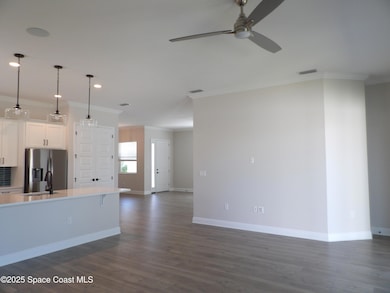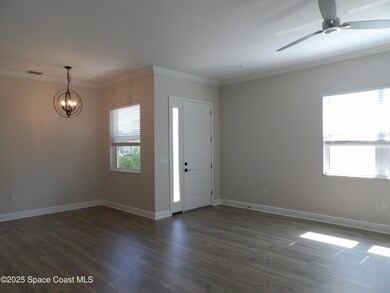4258 Trovita Cir West Melbourne, FL 32904
Highlights
- Open Floorplan
- Rear Porch
- Separate Shower in Primary Bathroom
- Melbourne Senior High School Rated A-
- 2 Car Attached Garage
- Walk-In Closet
About This Home
YOU WILL LOVE TO ENTERTAIN FRIENDS AND FAMILY IN THIS STUNNING HOME LOADED WITH UPGRADES. THE OPEN CONCEPT LAYOUT PROVIDES SPACE FOR A LIVING ROOM, DINING AREA, FAMILY ROOM AND AMAZING KITCHEN WITH ISLAND, PENDANT LIGHTING, STAINLESS STEEL APPLIANCES, CRISP WHITE CABINETRY, TILE BACKSPLASH AND LARGE PANTRY. THE MASTER RETREAT HAS PLENTY OF ROOM FOR A KING SET AND HUGE WALK IN CLOSET GIVING TONS OF STORAGE SPACE. THE STUNNING MASTER BATH HAS A DOUBLE SINK VANITY, LARGE WALK IN SHOWER WITH GLASS ENCLOSURE AND A SOAKING TUB. THE OTHER BEDROOMS ARE SPACIOUS AND THERE IS ALSO AN INDOOR LAUNDRY SPACE. THE REAR OPEN PORCH OVERLOOKS THE FENCED BACKYARD. NICE CURB APPEAL WITH A PAVERED DRIVEWAY. ENJOY AN EVENING STROLL THROUGH THIS QUIET SUBDIVISION WITH SIDEWALKS FOR SAFETY. SHOPPING, BANKING AND MANY MAJOR EMPLOYERS WITHIN A 15 MINUTE DRIVE. ONE SMALL PET CONSIDERED WITH A $350 NON-REFUNDABLE PET DEPOSIT AND CURRENT VET RECORDS. BASIC LAWNCARE INCLUDED.
Home Details
Home Type
- Single Family
Est. Annual Taxes
- $5,187
Year Built
- Built in 2022
Lot Details
- 6,098 Sq Ft Lot
- North Facing Home
- Vinyl Fence
Parking
- 2 Car Attached Garage
Interior Spaces
- 1,978 Sq Ft Home
- 1-Story Property
- Open Floorplan
- Ceiling Fan
- Pendant Lighting
- Washer and Electric Dryer Hookup
Kitchen
- Electric Range
- Microwave
- Dishwasher
- Kitchen Island
- Disposal
Bedrooms and Bathrooms
- 3 Bedrooms
- Split Bedroom Floorplan
- Walk-In Closet
- 2 Full Bathrooms
- Separate Shower in Primary Bathroom
- Soaking Tub
Outdoor Features
- Rear Porch
Schools
- Riviera Elementary School
- Stone Middle School
- Melbourne High School
Utilities
- Central Air
- Heating Available
- Private Sewer
Listing and Financial Details
- Security Deposit $2,700
- Property Available on 6/24/25
- The owner pays for grounds care, taxes
- $60 Application Fee
- Assessor Parcel Number 28-37-17-76-00000.0-0022.00
Community Details
Overview
- Eber Cove Subdivision
Pet Policy
- Pets up to 40 lbs
- Pet Size Limit
- Pet Deposit $350
- 1 Pet Allowed
- Dogs and Cats Allowed
- Breed Restrictions
Map
Source: Space Coast MLS (Space Coast Association of REALTORS®)
MLS Number: 1049889
APN: 28-37-17-76-00000.0-0022.00
- 1337 Osborne Ct
- 4437 Trovita Cir
- 4477 Trovita Cir
- 4547 Trovita Cir
- 0 Eber Blvd Unit 1026302
- 4558 Trovita Cir
- 1448 Attilburgh Blvd
- 1545 Litchfield Dr
- 1695 Litchfield Dr
- 1715 Litchfield Dr
- 1745 Litchfield Dr
- 4529 Vermillion Dunes Ln
- 1306 Potenza Dr
- 4486 Vermillion Dunes Ln
- 1496 Potenza Dr
- 1209 Elcon Dr
- 1285 Coventry Cir
- 1316 Coventry Cir
- 1307 Alaqua Way
- 1362 York Cir
