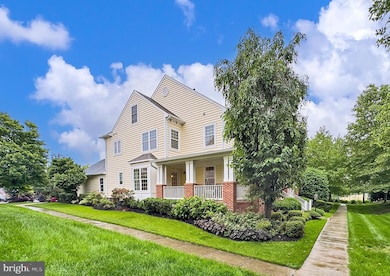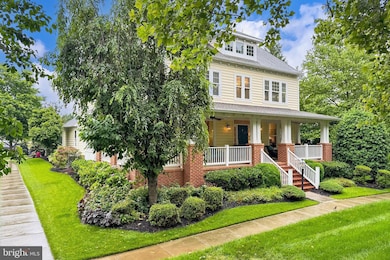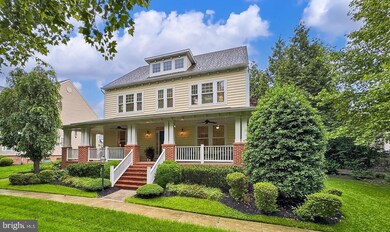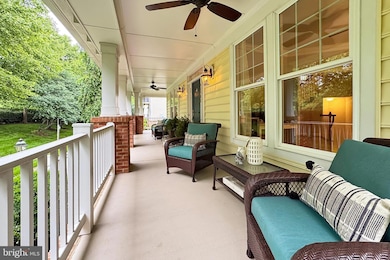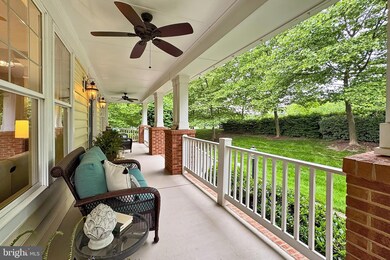
42587 Good Hope Ln Ashburn, VA 20148
Estimated payment $6,714/month
Highlights
- Pier or Dock
- Transportation Service
- View of Trees or Woods
- Legacy Elementary School Rated A
- Eat-In Gourmet Kitchen
- 2-minute walk to Woolsey Park
About This Home
A Dream Home That Checks Every Box!
Prepare to be captivated by this spacious and impeccably maintained 5-bedroom, 3.5-bath retreat! From its rare wraparound front porch to its lush, private landscaping, this home is a true sanctuary inside and out. Thoughtfully designed and beautifully maintained, it offers sun-drenched living spaces and an effortless flow that makes every day feel like a getaway.
Step into the spacious foyer, where hardwood flooring, crown molding, and open views into the living and dining rooms create an immediate sense of warmth and style-embracing you to explore further into this delightful floorplan. Just off the foyer, a home office with hardwood flooring and walls of windows provides a bright and inspiring space for work or quiet reflection. A few steps away is the heart of the home--the great room; where a gas fireplace with a stunning stone façade sets the tone for cozy gatherings and walls of windows frame breathtaking views of the custom gardens, filling the space with natural light-- inviting the outdoors in. Flowing effortlessly from the great room, the gourmet kitchen is a chef’s dream, featuring hand-laid ceramic tile flooring, granite countertops, double wall ovens, built in microwave and a gas cooktop. Enjoy direct access into the garage, offering easy grocery and package unloading. Adjacent to the kitchen, is the informal dining area and just beyond is the private patio, perfect for morning coffee or al fresco dining in a serene setting.
Ascending the curved foyer staircase, the upper level reveals a luxurious owner’s suite, complete with two walk-in closets, a sophisticated coffered ceiling, an elegant sitting area, and an abundance of windows. The spa-like owner’s bath is designed for indulgence, featuring a separate Jacuzzi tub for ultimate relaxation. Down the hall, three bright and cheerful bedrooms share a beautifully appointed full bath with ceramic tile flooring and a double sink vanity.
Additional living space awaits in the fully finished lower level, boasting an oversized dual-area rec room, an extra bedroom, and a full bath—ideal for guests, entertainment, or relaxation. Need extra storage? There’s plenty—skip the garage for boxes and treasures, and use it exclusively for your cars!
The enchanting outdoor area features a custom paver patio surrounded by mature landscaping, creating a tranquil escape for gatherings or quiet moments. The rare wraparound front porch offers the perfect spot to enjoy, taking in the towering trees and seasonal blooms, all water by the zoned irrigation system-effortless yard maintenance.
Nestled in Brambleton, this home offers easy access to top-rated schools, parks, shopping, and dining, providing the ultimate in convenience. A plethora of community amenities is sure to keep everyone busy, no matter the season: Parks, Pools, Tot Lots, Tennis, Pickleball, Sand Volleyball, Climbing Walls, Zip-Line, Tire Swings, Jungle Domes, Water Park, Dog Park, Paved Trails, Book Swap Boxes and so much more!!
Lovingly cared for and thoughtfully updated, this home is Perfect for You!
Last Listed By
RE/MAX Distinctive Real Estate, Inc. License #0225190871 Listed on: 05/28/2025

Open House Schedule
-
Saturday, May 31, 20251:00 to 3:00 pm5/31/2025 1:00:00 PM +00:005/31/2025 3:00:00 PM +00:00Charming and PERFECT is this fabulous home !! See you on Saturday from 1-3pm. Please NO PARKING ON GOOD HOPE LANE. Park in the Driveway OR Park on Gemini Ct and Take the Sidewalk .... Thank you!Add to Calendar
-
Sunday, June 01, 20251:00 to 3:00 pm6/1/2025 1:00:00 PM +00:006/1/2025 3:00:00 PM +00:00If you missed the Open House on Saturday, I look forward to your visit on Sunday from 1-3pm. Please, no parking on Good Hope Lane, park in the driveway OR Gemini Court??Add to Calendar
Home Details
Home Type
- Single Family
Est. Annual Taxes
- $7,449
Year Built
- Built in 2005
Lot Details
- 0.28 Acre Lot
- Landscaped
- Private Lot
- Premium Lot
- Sprinkler System
- Property is in very good condition
HOA Fees
- $217 Monthly HOA Fees
Parking
- 2 Car Attached Garage
- 3 Driveway Spaces
- Garage Door Opener
- Off-Street Parking
Home Design
- Craftsman Architecture
- Brick Exterior Construction
- Architectural Shingle Roof
- Vinyl Siding
- Concrete Perimeter Foundation
Interior Spaces
- Property has 3 Levels
- Open Floorplan
- Built-In Features
- Chair Railings
- Crown Molding
- Tray Ceiling
- Ceiling height of 9 feet or more
- Ceiling Fan
- Recessed Lighting
- Corner Fireplace
- Fireplace Mantel
- Gas Fireplace
- Double Hung Windows
- French Doors
- Atrium Doors
- Entrance Foyer
- Great Room
- Family Room Off Kitchen
- Sitting Room
- Living Room
- Dining Room
- Library
- Recreation Room
- Storage Room
- Utility Room
- Views of Woods
Kitchen
- Eat-In Gourmet Kitchen
- Breakfast Room
- Double Oven
- Down Draft Cooktop
- Microwave
- Dishwasher
- Upgraded Countertops
- Disposal
Flooring
- Wood
- Carpet
- Ceramic Tile
Bedrooms and Bathrooms
- En-Suite Primary Bedroom
Laundry
- Dryer
- Washer
Finished Basement
- Rear Basement Entry
- Basement Windows
Home Security
- Home Security System
- Fire and Smoke Detector
Outdoor Features
- Wrap Around Porch
Schools
- Legacy Elementary School
- Brambleton Middle School
- Independence High School
Utilities
- Forced Air Zoned Heating and Cooling System
- Natural Gas Water Heater
Listing and Financial Details
- Tax Lot 1158
- Assessor Parcel Number 159166835000
Community Details
Overview
- Association fees include cable TV, fiber optics at dwelling, high speed internet, pier/dock maintenance, pool(s), road maintenance, trash, common area maintenance, lawn care front, snow removal
- Bca HOA
- Built by STANLEY MARTIN HOMES
- Brambleton Subdivision, Ballou Iii Floorplan
- Brambleton Community
Amenities
- Transportation Service
- Picnic Area
- Common Area
- Clubhouse
- Meeting Room
- Party Room
Recreation
- Pier or Dock
- Tennis Courts
- Baseball Field
- Soccer Field
- Community Basketball Court
- Volleyball Courts
- Community Playground
- Heated Community Pool
- Dog Park
- Jogging Path
- Bike Trail
Map
Home Values in the Area
Average Home Value in this Area
Tax History
| Year | Tax Paid | Tax Assessment Tax Assessment Total Assessment is a certain percentage of the fair market value that is determined by local assessors to be the total taxable value of land and additions on the property. | Land | Improvement |
|---|---|---|---|---|
| 2024 | $8,482 | $980,610 | $280,900 | $699,710 |
| 2023 | $7,706 | $880,720 | $310,900 | $569,820 |
| 2022 | $7,893 | $886,810 | $270,900 | $615,910 |
| 2021 | $7,506 | $765,930 | $245,900 | $520,030 |
| 2020 | $7,220 | $697,600 | $225,900 | $471,700 |
| 2019 | $7,132 | $682,480 | $225,900 | $456,580 |
| 2018 | $7,159 | $659,840 | $200,900 | $458,940 |
| 2017 | $7,283 | $647,410 | $200,900 | $446,510 |
| 2016 | $7,449 | $650,550 | $0 | $0 |
| 2015 | $7,680 | $495,790 | $0 | $495,790 |
| 2014 | $7,665 | $482,730 | $0 | $482,730 |
Property History
| Date | Event | Price | Change | Sq Ft Price |
|---|---|---|---|---|
| 05/28/2025 05/28/25 | For Sale | $1,049,900 | +64.0% | $272 / Sq Ft |
| 10/27/2017 10/27/17 | Sold | $640,000 | -1.5% | $152 / Sq Ft |
| 09/23/2017 09/23/17 | Pending | -- | -- | -- |
| 09/06/2017 09/06/17 | For Sale | $650,000 | -- | $155 / Sq Ft |
Purchase History
| Date | Type | Sale Price | Title Company |
|---|---|---|---|
| Deed | $640,000 | -- | |
| Special Warranty Deed | $575,000 | -- | |
| Warranty Deed | $515,000 | -- | |
| Special Warranty Deed | $788,720 | -- |
Mortgage History
| Date | Status | Loan Amount | Loan Type |
|---|---|---|---|
| Open | $493,000 | Stand Alone Refi Refinance Of Original Loan | |
| Closed | $512,000 | No Value Available | |
| Closed | -- | No Value Available | |
| Previous Owner | $383,400 | New Conventional | |
| Previous Owner | $403,100 | New Conventional | |
| Previous Owner | $412,000 | New Conventional | |
| Previous Owner | $412,000 | New Conventional | |
| Previous Owner | $630,950 | New Conventional |
Similar Homes in Ashburn, VA
Source: Bright MLS
MLS Number: VALO2093036
APN: 159-16-6835
- 42473 Tourmaline Ln
- 23219 Christopher Thomas Ln
- 23121 Stockham Way
- 22995 Lois Ln
- 23294 Evening Primrose Square
- 42883 Chatelain Cir
- 23233 Grayling Terrace
- 23004 Minerva Dr
- 23109 Cottonwillow Square
- 42322 Rising Moon Place
- 42463 Greenside Dr
- 22838 Arbor View Dr
- 23398 Evening Primrose Square
- 23032 Lavallette Square
- 42289 Porter Ridge Terrace
- 42496 Legacy Park Dr
- 23020 Lavallette Square
- 22978 Worden Terrace
- 22955 Sullivans Cove Square
- 42795 Explorer Dr


