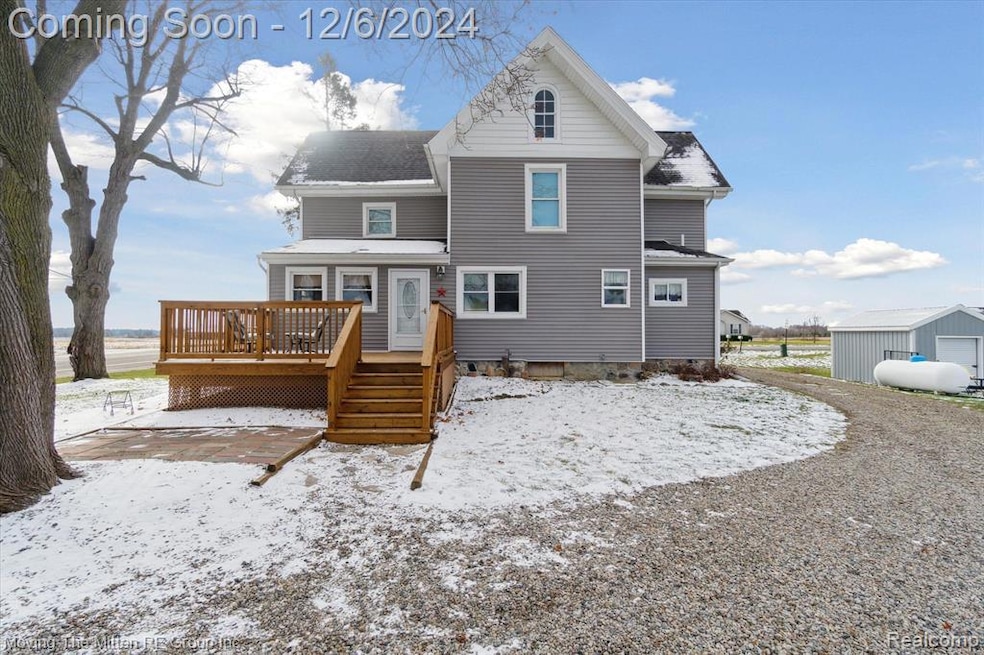
4259 Dexter Trail Stockbridge, MI 49285
Highlights
- Deck
- Corner Lot
- Porch
- Farmhouse Style Home
- No HOA
- Shed
About This Home
As of January 2025***OPEN HOUSE: SATURDAY, DECEMBER 7TH FROM 12-2PM*** Very well maintained, turn of the century farmhouse, situated on a 1.46 acre lot featuring a new deck, storage shed, perennial flower beds, and fruit trees! This 3 Bedroom, 2 Bath home was completely remodeled from the studs in 2014. Gorgeous updated kitchen with appliance package! Spacious formal dining room seamlessly leads into the living room and office/den. Large bedrooms including the primary en suite and updated bathrooms! Spacious mudroom, finished attic, and basement offering ample storage!
Last Agent to Sell the Property
Moving The Mitten RE Group Inc License #6501366596 Listed on: 12/06/2024
Home Details
Home Type
- Single Family
Est. Annual Taxes
Year Built
- Built in 1890 | Remodeled in 2014
Lot Details
- 1.46 Acre Lot
- Lot Dimensions are 225x281x181x31x60x250
- Native Plants
- Corner Lot
Home Design
- Farmhouse Style Home
- Asphalt Roof
- Vinyl Construction Material
Interior Spaces
- 2,119 Sq Ft Home
- 3-Story Property
- Ceiling Fan
- Unfinished Basement
- Crawl Space
Kitchen
- Free-Standing Electric Oven
- Dishwasher
- Disposal
Bedrooms and Bathrooms
- 3 Bedrooms
- 2 Full Bathrooms
Laundry
- Dryer
- Washer
Outdoor Features
- Deck
- Shed
- Porch
Location
- Ground Level
Utilities
- Cooling System Mounted In Outer Wall Opening
- Forced Air Heating System
- Heating System Uses Propane
- 100 Amp Service
- Liquid Propane Gas Water Heater
- Water Softener is Owned
- Cable TV Available
Community Details
- No Home Owners Association
- Laundry Facilities
Listing and Financial Details
- Assessor Parcel Number 33161615300020
Ownership History
Purchase Details
Home Financials for this Owner
Home Financials are based on the most recent Mortgage that was taken out on this home.Purchase Details
Home Financials for this Owner
Home Financials are based on the most recent Mortgage that was taken out on this home.Purchase Details
Purchase Details
Home Financials for this Owner
Home Financials are based on the most recent Mortgage that was taken out on this home.Similar Homes in Stockbridge, MI
Home Values in the Area
Average Home Value in this Area
Purchase History
| Date | Type | Sale Price | Title Company |
|---|---|---|---|
| Warranty Deed | $240,000 | Liberty Title | |
| Warranty Deed | $122,000 | Title Solutions Agency Llc | |
| Sheriffs Deed | $45,000 | None Available | |
| Warranty Deed | $90,000 | -- |
Mortgage History
| Date | Status | Loan Amount | Loan Type |
|---|---|---|---|
| Open | $216,000 | New Conventional | |
| Previous Owner | $74,300 | Credit Line Revolving | |
| Previous Owner | $125,500 | New Conventional | |
| Previous Owner | $103,650 | New Conventional | |
| Previous Owner | $144,500 | Unknown | |
| Previous Owner | $140,000 | Unknown | |
| Previous Owner | $122,400 | Unknown | |
| Previous Owner | $94,000 | Unknown | |
| Previous Owner | $94,000 | No Value Available |
Property History
| Date | Event | Price | Change | Sq Ft Price |
|---|---|---|---|---|
| 01/07/2025 01/07/25 | Sold | $240,000 | +2.1% | $113 / Sq Ft |
| 12/09/2024 12/09/24 | Pending | -- | -- | -- |
| 12/06/2024 12/06/24 | For Sale | $235,000 | +92.6% | $111 / Sq Ft |
| 03/25/2016 03/25/16 | Sold | $122,000 | -9.6% | $64 / Sq Ft |
| 11/18/2015 11/18/15 | Pending | -- | -- | -- |
| 12/15/2014 12/15/14 | For Sale | $134,900 | -- | $71 / Sq Ft |
Tax History Compared to Growth
Tax History
| Year | Tax Paid | Tax Assessment Tax Assessment Total Assessment is a certain percentage of the fair market value that is determined by local assessors to be the total taxable value of land and additions on the property. | Land | Improvement |
|---|---|---|---|---|
| 2024 | $8 | $96,000 | $12,000 | $84,000 |
| 2023 | $2,149 | $90,100 | $11,600 | $78,500 |
| 2022 | $2,030 | $78,900 | $11,100 | $67,800 |
| 2021 | $1,995 | $74,500 | $0 | $0 |
| 2020 | $1,946 | $71,100 | $0 | $0 |
| 2019 | $1,852 | $60,900 | $11,300 | $49,600 |
| 2018 | $1,836 | $50,000 | $10,400 | $39,600 |
| 2017 | $1,757 | $50,000 | $10,400 | $39,600 |
| 2016 | -- | $49,300 | $10,200 | $39,100 |
| 2015 | -- | $45,050 | $19,480 | $25,570 |
| 2014 | -- | $37,550 | $18,480 | $19,070 |
Agents Affiliated with this Home
-
Therese Antonelli

Seller's Agent in 2025
Therese Antonelli
Moving The Mitten RE Group Inc
(734) 627-7100
1 in this area
942 Total Sales
-
Julie Haines
J
Seller Co-Listing Agent in 2025
Julie Haines
Moving The Mitten RE Group Inc
(734) 646-9005
1 in this area
6 Total Sales
-
Cat Brown

Buyer's Agent in 2025
Cat Brown
EXP Realty Main
(402) 597-5008
1 in this area
27 Total Sales
Map
Source: Realcomp
MLS Number: 20240089536
APN: 16-16-15-300-020
- 4211 Cattle Dr
- 630 W Main St W
- 215 N Center St
- 0 M-52 Unit 25007461
- 0 Michigan 52
- 3344 Michigan 52
- 4053 Eastbridge Circle Rd
- 4049 Eastbridge Circle Rd
- 4047 Eastbridge Circle Rd
- 4055 Milner Rd
- 487 E Elizabeth St
- 410 S Center St
- 518 S Clinton St
- 101 Hill St
- 4200 Chapman Rd
- 3005 Budd Rd
- 2977 Oakley Rd
- 2855 Oakley Rd
- 4360 Winsted Ln
- 0 Budd Rd Unit 25017156
