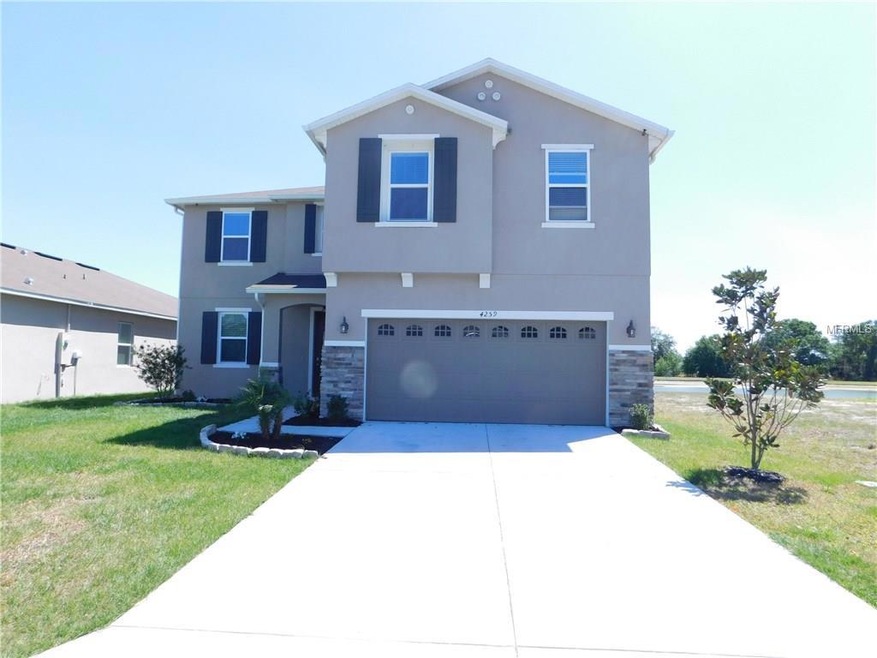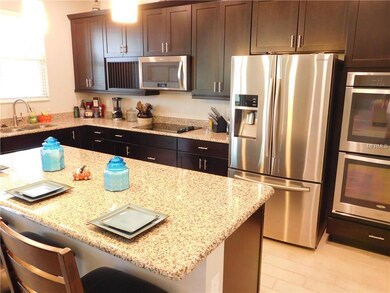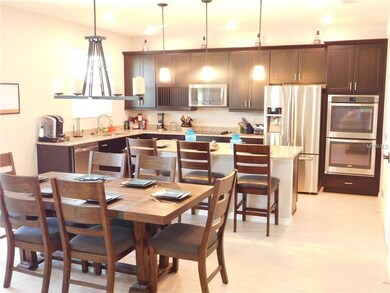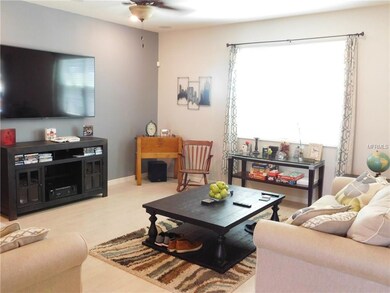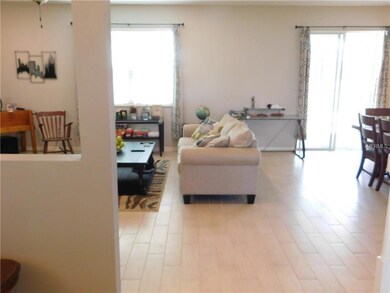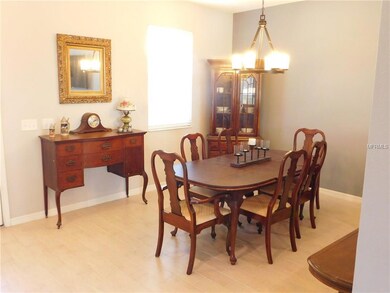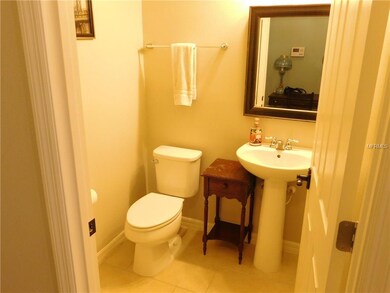
4259 Moon Shadow Loop Mulberry, FL 33860
Willow Oak NeighborhoodHighlights
- 60 Feet of Pond Waterfront
- Open Floorplan
- Contemporary Architecture
- Screened Pool
- Deck
- Outdoor Kitchen
About This Home
As of August 2019BRING ALL OFFERS! MOTIVATED SELLER, due to new job relocation! BUILT IN 2015, ON A PREMIUM LOT W/ A POND, A SCREENED LANAI & POOL, 2700 sf. You need to come & see this house! You’ll be glad you did! From the time you walk in the front door, you’ll be amazed with the wood looking tile, & the view of the pool overlooking the pond! The built-in outdoor kitchen/bar in the pool cage make those Florida outdoor living hours fun & relaxing. In the kitchen you’ll notice the double ovens with the cooktop, 42” cabinets & granite counters even on the large island. The living room has a nice TV/Surround system that is staying with house. A 75” Smart HDTV, a Denon 1155W Home Theatre Receiver, & a Sony 10” Active Sub-Woofer. All are captured through the audio speakers mounted in the ceiling. There is a ½ bath on the 1st floor for convenience. The large bonus room at the top of the stairs is great for the family to spread out. The Master bedroom is HUGE. The walk-in closet is HUGE too! 2 more bedrooms & the laundry room complete the upstairs. Don’t let this slip away!
Last Agent to Sell the Property
COLDWELL BANKER REALTY License #3216166 Listed on: 04/06/2017

Home Details
Home Type
- Single Family
Est. Annual Taxes
- $3,649
Year Built
- Built in 2015
Lot Details
- 5,772 Sq Ft Lot
- 60 Feet of Pond Waterfront
- North Facing Home
- Mature Landscaping
- Irrigation
- Property is zoned 0100
HOA Fees
- $52 Monthly HOA Fees
Parking
- 2 Car Attached Garage
- Garage Door Opener
Home Design
- Contemporary Architecture
- Bi-Level Home
- Slab Foundation
- Shingle Roof
- Stucco
Interior Spaces
- 2,694 Sq Ft Home
- Open Floorplan
- Tray Ceiling
- Ceiling Fan
- Thermal Windows
- Blinds
- Sliding Doors
- Family Room
- Formal Dining Room
- Loft
- Bonus Room
- Storage Room
- Inside Utility
- Attic
Kitchen
- Eat-In Kitchen
- Double Oven
- Range with Range Hood
- Dishwasher
- Solid Surface Countertops
- Solid Wood Cabinet
Flooring
- Carpet
- Laminate
- Ceramic Tile
Bedrooms and Bathrooms
- 3 Bedrooms
- Split Bedroom Floorplan
- Walk-In Closet
Home Security
- Security System Owned
- Fire and Smoke Detector
Pool
- Screened Pool
- In Ground Pool
- Gunite Pool
- Saltwater Pool
- Fence Around Pool
- Auto Pool Cleaner
Outdoor Features
- Deck
- Enclosed patio or porch
- Outdoor Kitchen
- Exterior Lighting
Schools
- James W Sikes Elementary School
- Mulberry Middle School
- Mulberry High School
Utilities
- Central Heating and Cooling System
- Electric Water Heater
- Water Softener is Owned
- Cable TV Available
Community Details
- Sundance Fields Subdivision
- The community has rules related to deed restrictions
- Planned Unit Development
Listing and Financial Details
- Visit Down Payment Resource Website
- Tax Lot 13
- Assessor Parcel Number 23-29-27-142003-000130
Ownership History
Purchase Details
Home Financials for this Owner
Home Financials are based on the most recent Mortgage that was taken out on this home.Purchase Details
Home Financials for this Owner
Home Financials are based on the most recent Mortgage that was taken out on this home.Purchase Details
Home Financials for this Owner
Home Financials are based on the most recent Mortgage that was taken out on this home.Purchase Details
Similar Homes in Mulberry, FL
Home Values in the Area
Average Home Value in this Area
Purchase History
| Date | Type | Sale Price | Title Company |
|---|---|---|---|
| Quit Claim Deed | $137,400 | Attorney | |
| Warranty Deed | $284,500 | First International Ttl Inc | |
| Warranty Deed | $261,000 | Capstone Title Llc | |
| Special Warranty Deed | $300,800 | First American Title Ins Co |
Mortgage History
| Date | Status | Loan Amount | Loan Type |
|---|---|---|---|
| Open | $10,064 | FHA | |
| Open | $281,135 | FHA | |
| Previous Owner | $279,346 | FHA | |
| Previous Owner | $221,850 | New Conventional |
Property History
| Date | Event | Price | Change | Sq Ft Price |
|---|---|---|---|---|
| 08/02/2019 08/02/19 | Sold | $284,500 | -1.9% | $106 / Sq Ft |
| 07/01/2019 07/01/19 | Pending | -- | -- | -- |
| 06/13/2019 06/13/19 | Price Changed | $289,900 | -0.9% | $108 / Sq Ft |
| 05/24/2019 05/24/19 | For Sale | $292,500 | +12.1% | $109 / Sq Ft |
| 08/17/2018 08/17/18 | Off Market | $261,000 | -- | -- |
| 09/01/2017 09/01/17 | Sold | $261,000 | -0.6% | $97 / Sq Ft |
| 08/06/2017 08/06/17 | Pending | -- | -- | -- |
| 08/02/2017 08/02/17 | Price Changed | $262,500 | -5.9% | $97 / Sq Ft |
| 07/10/2017 07/10/17 | Price Changed | $278,900 | -15.5% | $104 / Sq Ft |
| 04/06/2017 04/06/17 | For Sale | $329,900 | -- | $122 / Sq Ft |
Tax History Compared to Growth
Tax History
| Year | Tax Paid | Tax Assessment Tax Assessment Total Assessment is a certain percentage of the fair market value that is determined by local assessors to be the total taxable value of land and additions on the property. | Land | Improvement |
|---|---|---|---|---|
| 2023 | $4,863 | $304,902 | $0 | $0 |
| 2022 | $4,272 | $277,184 | $0 | $0 |
| 2021 | $3,940 | $251,985 | $43,000 | $208,985 |
| 2020 | $3,806 | $241,833 | $41,000 | $200,833 |
| 2018 | $3,239 | $235,458 | $39,000 | $196,458 |
| 2017 | $3,644 | $225,398 | $0 | $0 |
| 2016 | $3,649 | $223,228 | $0 | $0 |
| 2015 | $213 | $14,030 | $0 | $0 |
| 2014 | $77 | $5,261 | $0 | $0 |
Agents Affiliated with this Home
-
Rafael Lozano, III

Seller's Agent in 2019
Rafael Lozano, III
LA ROSA REALTY PRESTIGE
(863) 602-3222
3 in this area
92 Total Sales
-
Logan Bennett

Buyer's Agent in 2019
Logan Bennett
KELLER WILLIAMS REALTY SMART
(863) 274-1200
2 in this area
77 Total Sales
-
Matt Carter

Seller's Agent in 2017
Matt Carter
COLDWELL BANKER REALTY
(813) 951-7991
55 Total Sales
-
Katy Schofield
K
Buyer's Agent in 2017
Katy Schofield
HARPER REALTY FL, LLC
(863) 577-1234
31 Total Sales
Map
Source: Stellar MLS
MLS Number: T2874413
APN: 23-29-27-142003-000130
- 4280 Moon Shadow Loop
- 4303 Moon Shadow Loop
- 2637 Sundance Cir
- 2613 Sundance Cir
- 4355 Sun Center Rd
- 6954 Glenbrook Dr
- 4018 Sundance Place Loop
- 6799 Glenbrook Dr
- 3189 Kearns Rd
- 6898 Glenbrook Dr
- 2608 Whitewood Rd
- 4210 Old Colony Rd
- 5225 Imperial Lakes Blvd Unit 52
- 5225 Imperial Lakes Blvd Unit 12
- 5225 Imperial Lakes Blvd Unit 49
- 5225 Imperial Lakes Blvd Unit 22
- 6838 Glenbrook Dr
- 5152 Belmont Park Way
- 4172 Stonehenge Rd
- 4265 Old Colony Rd
