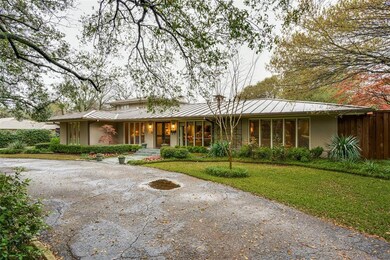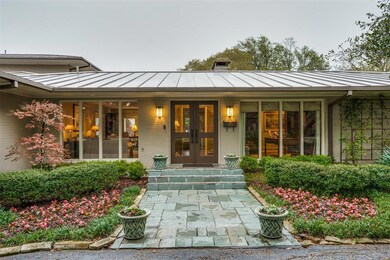
4259 Park Ln Dallas, TX 75220
Preston Hollow NeighborhoodHighlights
- In Ground Pool
- Traditional Architecture
- 2 Fireplaces
- Built-In Refrigerator
- Wood Flooring
- Double Convection Oven
About This Home
As of December 2020Mid-Century on amazing .68 lot with 75 year old oak trees with Lentz uplighting. Walls of windows in almost every room give view of the grounds. Island kitchen with granite countertops and Sub-Zero ref & freezer, Dacor SS double convection wall oven and gas range. Wet bar connects kitchen to flow into the family room. FR with FP and cast stone mantel flanked by walls of Ash wood built-ins on both sides & open shelving for art & cabinets below; wall of windows. FR and LR all overlooking pool and grounds. HUGE MASTER AND ENORMOUS CLOSET! Study with rich Mahogany wood built-ins, double glass doors and wall of windows overlooking front yard. All bedrooms are ensuite with walk-in closets. Two UP and two DN.
Last Agent to Sell the Property
Ebby Halliday, REALTORS License #0311920 Listed on: 03/17/2020

Home Details
Home Type
- Single Family
Est. Annual Taxes
- $45,419
Year Built
- Built in 1949
Lot Details
- 0.68 Acre Lot
- Lot Dimensions are 136 x 229
- Wood Fence
- Landscaped
- Interior Lot
- Sprinkler System
- Subdivision Possible
Parking
- 2 Car Garage
Home Design
- Traditional Architecture
- Brick Exterior Construction
- Slab Foundation
- Metal Roof
Interior Spaces
- 4,899 Sq Ft Home
- 2-Story Property
- Wet Bar
- 2 Fireplaces
- Gas Log Fireplace
- Home Security System
- Full Size Washer or Dryer
Kitchen
- Double Convection Oven
- Gas Range
- Microwave
- Built-In Refrigerator
- Plumbed For Ice Maker
- Dishwasher
- Disposal
Flooring
- Wood
- Carpet
- Ceramic Tile
Bedrooms and Bathrooms
- 4 Bedrooms
- 5 Full Bathrooms
Pool
- In Ground Pool
- Fiberglass Pool
Schools
- Walnuthill Elementary School
- Cary Middle School
- Jefferson High School
Utilities
- Forced Air Zoned Heating and Cooling System
- Heating System Uses Natural Gas
- Gas Water Heater
Additional Features
- Energy-Efficient HVAC
- Exterior Lighting
Community Details
- Maywood Estates Subdivision
Listing and Financial Details
- Legal Lot and Block 6 / E5547
- Assessor Parcel Number 00000419611000000
- $47,461 per year unexempt tax
Ownership History
Purchase Details
Home Financials for this Owner
Home Financials are based on the most recent Mortgage that was taken out on this home.Purchase Details
Home Financials for this Owner
Home Financials are based on the most recent Mortgage that was taken out on this home.Purchase Details
Home Financials for this Owner
Home Financials are based on the most recent Mortgage that was taken out on this home.Similar Homes in Dallas, TX
Home Values in the Area
Average Home Value in this Area
Purchase History
| Date | Type | Sale Price | Title Company |
|---|---|---|---|
| Warranty Deed | -- | None Listed On Document | |
| Deed | -- | Capital Title | |
| Vendors Lien | -- | Title Partners Llc |
Mortgage History
| Date | Status | Loan Amount | Loan Type |
|---|---|---|---|
| Open | $4,600,000 | New Conventional | |
| Previous Owner | $1,818,750 | Construction | |
| Previous Owner | $1,156,000 | New Conventional | |
| Previous Owner | $730,000 | Adjustable Rate Mortgage/ARM | |
| Previous Owner | $418,000 | Adjustable Rate Mortgage/ARM | |
| Previous Owner | $200,000 | Credit Line Revolving | |
| Previous Owner | $108,500 | Unknown | |
| Previous Owner | $70,000 | Unknown | |
| Previous Owner | $82,919 | Credit Line Revolving | |
| Previous Owner | $35,000 | Credit Line Revolving |
Property History
| Date | Event | Price | Change | Sq Ft Price |
|---|---|---|---|---|
| 12/22/2020 12/22/20 | Sold | -- | -- | -- |
| 11/09/2020 11/09/20 | Pending | -- | -- | -- |
| 11/02/2020 11/02/20 | Price Changed | $1,475,000 | -4.8% | $301 / Sq Ft |
| 09/10/2020 09/10/20 | Price Changed | $1,549,000 | -1.7% | $316 / Sq Ft |
| 07/02/2020 07/02/20 | Price Changed | $1,575,000 | -6.0% | $321 / Sq Ft |
| 03/17/2020 03/17/20 | For Sale | $1,675,000 | -- | $342 / Sq Ft |
Tax History Compared to Growth
Tax History
| Year | Tax Paid | Tax Assessment Tax Assessment Total Assessment is a certain percentage of the fair market value that is determined by local assessors to be the total taxable value of land and additions on the property. | Land | Improvement |
|---|---|---|---|---|
| 2024 | $45,419 | $2,032,160 | $1,853,020 | $179,140 |
| 2023 | $45,419 | $1,590,740 | $1,455,940 | $134,800 |
| 2022 | $36,263 | $1,450,300 | $1,323,590 | $126,710 |
| 2021 | $44,024 | $1,668,860 | $1,176,520 | $492,340 |
| 2020 | $45,274 | $1,668,860 | $1,176,520 | $492,340 |
| 2019 | $49,399 | $1,736,210 | $1,176,520 | $559,690 |
| 2018 | $40,788 | $1,500,000 | $1,058,870 | $441,130 |
| 2017 | $42,069 | $1,547,060 | $1,058,870 | $488,190 |
| 2016 | $34,533 | $1,269,920 | $1,000,040 | $269,880 |
| 2015 | $22,864 | $1,245,540 | $941,220 | $304,320 |
| 2014 | $22,864 | $1,127,880 | $823,560 | $304,320 |
Agents Affiliated with this Home
-
Danna Morguloff-Hayden

Seller's Agent in 2020
Danna Morguloff-Hayden
Ebby Halliday
(214) 533-3217
17 in this area
169 Total Sales
-
Martha Morguloff

Seller Co-Listing Agent in 2020
Martha Morguloff
Ebby Halliday
(214) 354-5266
13 in this area
107 Total Sales
-
Izabela Florence
I
Buyer's Agent in 2020
Izabela Florence
Allie Beth Allman & Assoc.
(214) 223-9991
2 in this area
11 Total Sales
Map
Source: North Texas Real Estate Information Systems (NTREIS)
MLS Number: 14285590
APN: 00000419611000000
- 4241 Park Ln
- 4207 Valley Ridge Rd
- 4181 Lively Ln
- 4524 Park Ln
- 4237 Willow Grove Rd
- 4206 Woodfin Dr
- 4311 Brookview Dr
- 4214 Walnut Hill Ln
- 4415 Gloster Rd
- 4306 Gloster Rd
- 4522 Walnut Hill Ln
- 4207 Walnut Hill Ln
- 4406 Southcrest Rd
- 4052 Park Ln
- 4112 Edith Ct
- 4549 Walnut Hill Ln
- 4023 Beechwood Ln
- 4184 Rosa Rd
- 4122 Walnut Meadow Ln
- 4015 Rochelle Dr






