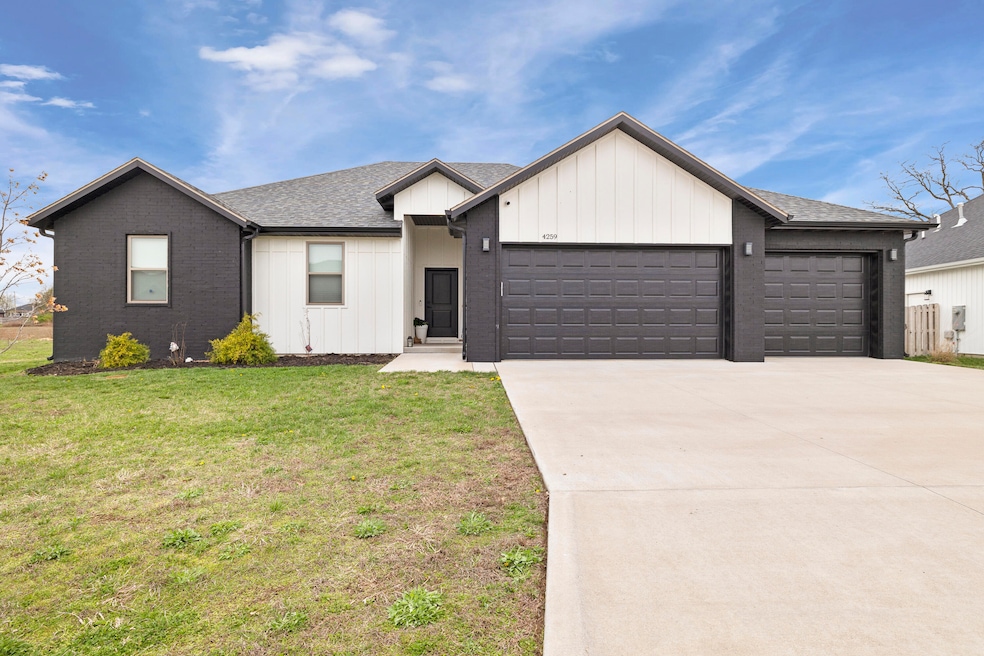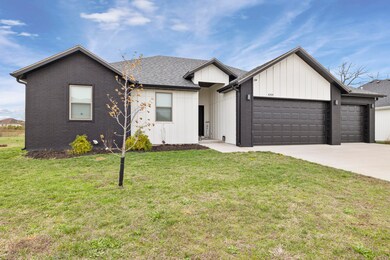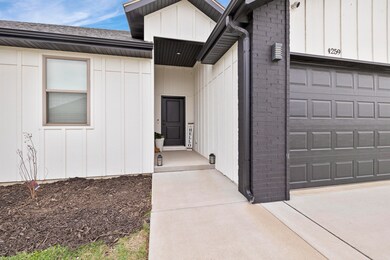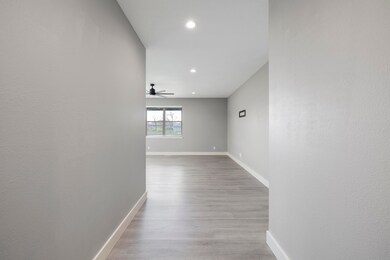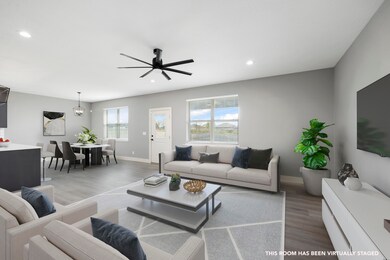Welcome to 4259 Rome Avenue in the charming Olde World Estates of Ozark, Missouri! This immaculate 3 bedroom 2 bathroom home, built in 2022, offers 1606 square feet of modern living space. The striking exterior features black brick complimented by white vertical hardy board siding, creating a modern yet timeless curb appeal.Situated on the back street of the subdivision, this home offers added privacy and minimal through traffic. The .27 acre lot includes a privacy fenced back yard with no rear neighbors, ensuring a serene and secluded atmosphere. Inside, you'll find tall ceilings that enhance the open and airy feel, along with an abundance of natural light that fills the living spaces.The kitchen is a chef's dream, featuring gorgeous floor to ceiling cabinets, stunning white granite countertops, and a massive island perfect for entertaining guests. Whether preparing meals or gathering with loved ones, this space is as functional as it is beautiful.The primary suite is a true retreat, boasting a massive walk in closet with built in shelving for optimal organization. The ensuite bathroom is equally impressive, featuring a luxurious floor to ceiling shower that adds a spa like touch to your daily routine.In the backyard, you'll find a large covered patio that provides the perfect space for relaxing or entertaining while enjoying the outdoors in comfort and privacy.This home is equipped with an irrigation system, making lawn maintenance effortless. Residents will appreciate being a short walk to the community pool, perfect during those hot summer days. The home features a 3 car garage that provides ample storage and parking.This home is easily accessible to Highway 65, and less than 5 minutes from grocery, shopping, dining, and more!Don't miss your opportunity to make this exceptional home yours! Call today!

