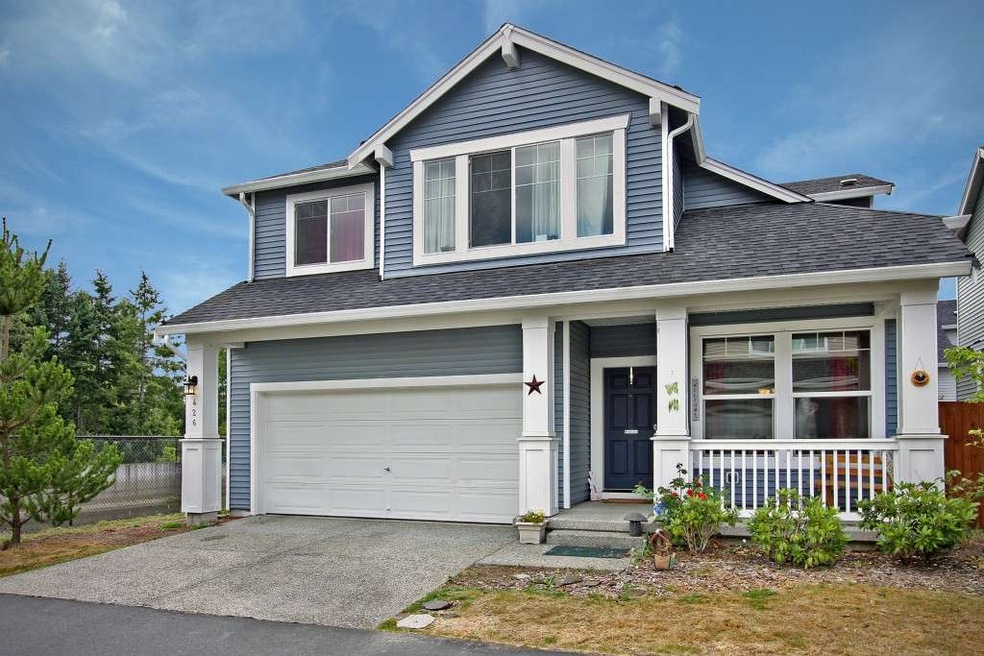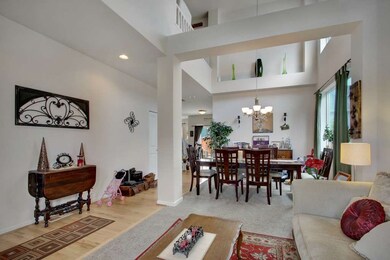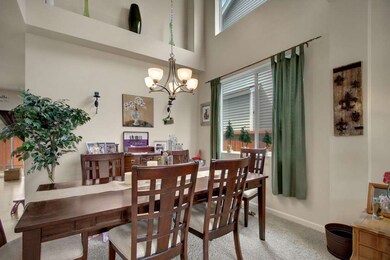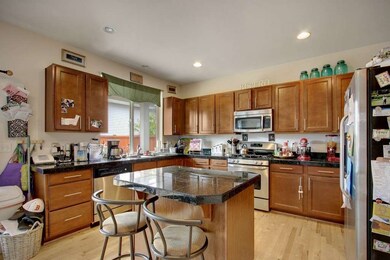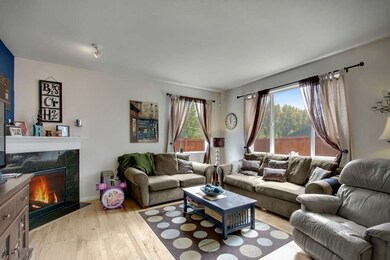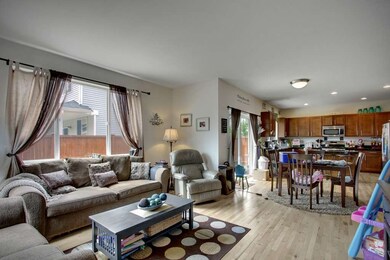426 125th Place SE Unit 94 Everett, WA 98208
Silver Lake NeighborhoodAbout This Home
As of October 2018This spacious, light & bright, single family detached condo has a fantastic open floor plan & comes loaded with upgrades. Hardwood floors, gorgeous kitchen with island & family room with beautiful gas fireplace. 4 bedrooms upstairs includes a luxurious master suite with 5 piece master bath. Great street appeal with cute front porch, 2 car garage & fully fenced yard. This home is located near the end of the street next to the pond for added privacy. Make this very special home your very own!
Last Agent to Sell the Property
Gary Everist
Windermere RE Greenwood License #10532

Source: Northwest Multiple Listing Service (NWMLS)
MLS#: NWM523961
Ownership History
Purchase Details
Home Financials for this Owner
Home Financials are based on the most recent Mortgage that was taken out on this home.Purchase Details
Home Financials for this Owner
Home Financials are based on the most recent Mortgage that was taken out on this home.Purchase Details
Home Financials for this Owner
Home Financials are based on the most recent Mortgage that was taken out on this home.Map
Property Details
Home Type
Other
Est. Annual Taxes
$5,524
Year Built
2010
Lot Details
0
Listing Details
- Sq Ft Finished: 2271
- Form 17: Provided
- Special Features: 12
- Year Built: 2010
Interior Features
- Appliances: Dishwasher, Microwave, Range/Oven
- Fireplaces: 1
- Features: Bath Off Master, Double Pane/Storm Window, Dining Room, Vaulted Ceilings, Walk-in Closet
- Fireplaces: 1
- Floor: Hardwood, Laminate, Slate, Vinyl, Wall to Wall Carpet
- Water Heater Location: Garage-Gas
Exterior Features
- Roof: Composition
- Homebuilder: Polygon
- Community Features: CCRs
- Exterior: Metal/Vinyl, Stone, Wood Products
- Foundation: Poured Concrete
- Lot Details: Corner Lot, Paved Street
- Roof: Composition
- Site Features: Cable TV, Full Fence, Patio
Garage/Parking
- Parking Type: Garage-Attached
- Total Covered Spaces: 2
Utilities
- Cooling: Forced Air
- Heating: Forced Air
- Appliances: Dishwasher, Microwave, Range/Oven
- Heating and Cooling: Forced Air
- Power Company: PUD
- Sewer: Connected
- Sewer Company: Alderwood
- Water Company: Alderwood
- Water Source: Public
Condo/Co-op/Association
- HOA Fees: 45
- HOA Fee Frequency: Annual
Schools
- School District: MUK
- Elementary School: Olivia Park Elem
- Middle School: Voyager Mid
- High School: Mariner High
Home Values in the Area
Average Home Value in this Area
Purchase History
| Date | Type | Sale Price | Title Company |
|---|---|---|---|
| Warranty Deed | $502,191 | Fidelity National Title | |
| Warranty Deed | $300,280 | Rainier Title | |
| Warranty Deed | $314,070 | Chicago Title |
Mortgage History
| Date | Status | Loan Amount | Loan Type |
|---|---|---|---|
| Open | $350,000 | New Conventional | |
| Closed | $404,000 | Adjustable Rate Mortgage/ARM | |
| Previous Owner | $290,000 | New Conventional | |
| Previous Owner | $294,566 | FHA | |
| Previous Owner | $308,380 | FHA |
Property History
| Date | Event | Price | Change | Sq Ft Price |
|---|---|---|---|---|
| 10/05/2018 10/05/18 | Sold | $505,000 | +1.0% | $221 / Sq Ft |
| 09/05/2018 09/05/18 | Pending | -- | -- | -- |
| 08/29/2018 08/29/18 | For Sale | $499,950 | +66.7% | $219 / Sq Ft |
| 11/21/2013 11/21/13 | Sold | $300,000 | +1.0% | $132 / Sq Ft |
| 09/08/2013 09/08/13 | Price Changed | $297,000 | -2.3% | $131 / Sq Ft |
| 08/13/2013 08/13/13 | Pending | -- | -- | -- |
| 07/30/2013 07/30/13 | For Sale | $304,000 | -- | $134 / Sq Ft |
Tax History
| Year | Tax Paid | Tax Assessment Tax Assessment Total Assessment is a certain percentage of the fair market value that is determined by local assessors to be the total taxable value of land and additions on the property. | Land | Improvement |
|---|---|---|---|---|
| 2025 | $5,524 | $724,600 | $370,000 | $354,600 |
| 2024 | $5,524 | $652,300 | $317,000 | $335,300 |
| 2023 | $5,711 | $705,900 | $330,000 | $375,900 |
| 2022 | $5,195 | $542,800 | $220,000 | $322,800 |
| 2020 | $4,590 | $467,400 | $175,000 | $292,400 |
| 2019 | $4,273 | $436,600 | $147,000 | $289,600 |
| 2018 | $4,364 | $389,100 | $143,000 | $246,100 |
| 2017 | $3,745 | $341,000 | $107,000 | $234,000 |
| 2016 | $3,735 | $338,300 | $99,000 | $239,300 |
| 2015 | $3,837 | $318,600 | $98,000 | $220,600 |
| 2013 | $3,208 | $248,800 | $58,000 | $190,800 |
Source: Northwest Multiple Listing Service (NWMLS)
MLS Number: NWM523961
APN: 010873-000-094-00
- 409 125th Place SE Unit 74
- 303 128th St SE Unit A201
- 402 124th Place SE Unit 23
- 215 126th St SE Unit A
- 217 125th Place SE Unit 236
- 12217 4th Dr SE
- 816 126th St SE
- 12219 Freeway Place
- 115 124th St SE Unit K1
- 12324 9th Dr SE
- 12802 Waltham Dr
- 308 120th St SE
- 120 124th St SW Unit H5
- 12708 12th Ave SE
- 12232 11th Dr SE
- 1214 124th Place SE
- 308 117th St SE
- 12403 4th Ave W Unit 1102
- 220 135th St SE
- 11705 Silver Way
