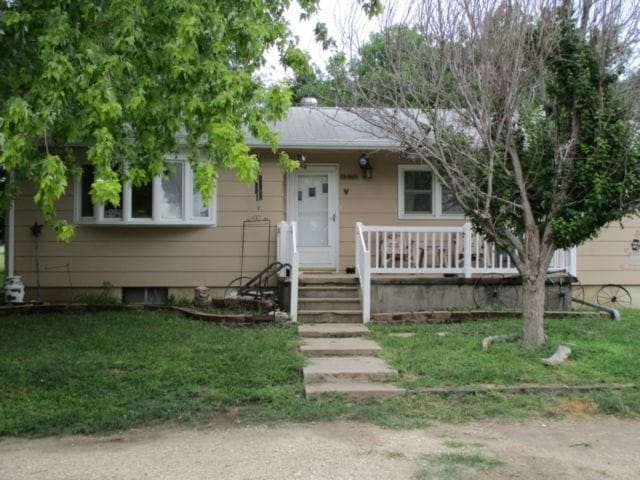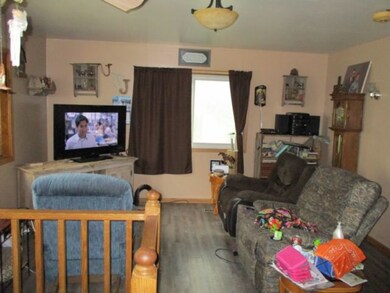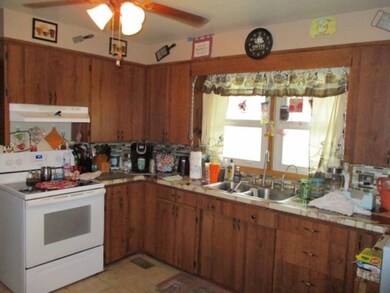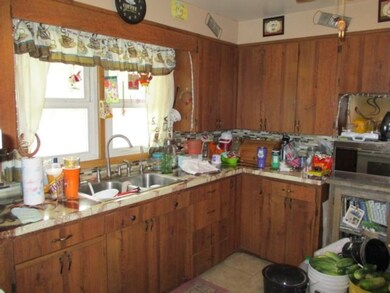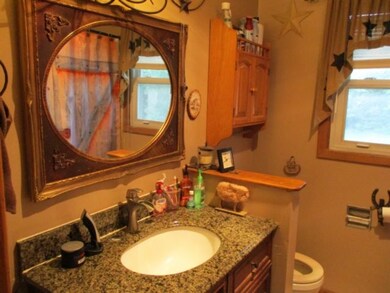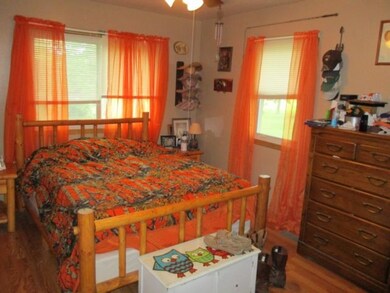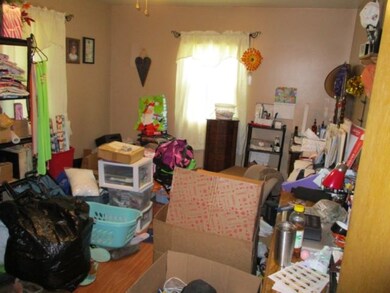
426 170th Hillsboro, KS 67063
Highlights
- Horses Allowed On Property
- 14.82 Acre Lot
- Home Office
- RV Access or Parking
- Ranch Style House
- 1 Car Detached Garage
About This Home
As of June 2021Ranch style home on 14.8 acres in the Goessel or Hillsboro school district. This home has upgraded vinyl plank flooring in the living room, eating space in the kitchen with concrete counters, main floor laundry, RO system, partially finished basement with a family room and 3rd non-conforming bedroom or office space. Mudroom could be used as insulated storage or hobby room. Detached 1 car garage, grainery with finished tac room, 40x40 shop with concrete floor and overhead door, barn and corral for horses or livestock. Motorized horse walker will stay with the property. Portable sturdy shed will not stay, and garden fencing will not stay, above ground pool is negotiable. Rural water, fenced pasture, lagoon, owned propane tank, upgraded electrical to the grainery and barn. Nice pasture / grassland and pens for livestock, several rural water hydrants, 1.25 miles of gravel until you reach blacktop roads, easy access to Newton, McPherson, Wichita, or Salina
Last Agent to Sell the Property
Glenn Thiessen
FAST REALTY, INC. License #BR00221039 Listed on: 08/07/2018
Last Buyer's Agent
Non MLS
SCK MLS
Home Details
Home Type
- Single Family
Est. Annual Taxes
- $2,048
Year Built
- Built in 1962
Home Design
- Ranch Style House
- Frame Construction
- Composition Roof
Interior Spaces
- Ceiling Fan
- Family Room
- Home Office
- Laminate Flooring
Kitchen
- Plumbed For Gas In Kitchen
- Electric Cooktop
- Range Hood
Bedrooms and Bathrooms
- 2 Bedrooms
- 1 Full Bathroom
Laundry
- Laundry on main level
- 220 Volts In Laundry
Finished Basement
- Basement Fills Entire Space Under The House
- Basement Windows
Home Security
- Security Lights
- Storm Doors
Parking
- 1 Car Detached Garage
- RV Access or Parking
Outdoor Features
- Outdoor Storage
- Outbuilding
Schools
- Goessel Elementary And Middle School
- Goessel High School
Utilities
- Forced Air Heating and Cooling System
- Heating System Powered By Owned Propane
- Propane
- Lagoon System
Additional Features
- 14.82 Acre Lot
- Horses Allowed On Property
Community Details
- No Subdivision Assigned
Listing and Financial Details
- Assessor Parcel Number 00057-152-10-0-00-00-003.00-0
Ownership History
Purchase Details
Home Financials for this Owner
Home Financials are based on the most recent Mortgage that was taken out on this home.Purchase Details
Similar Homes in Hillsboro, KS
Home Values in the Area
Average Home Value in this Area
Purchase History
| Date | Type | Sale Price | Title Company |
|---|---|---|---|
| Warranty Deed | $210,000 | -- | |
| Deed | $147,500 | -- |
Property History
| Date | Event | Price | Change | Sq Ft Price |
|---|---|---|---|---|
| 06/28/2021 06/28/21 | Sold | -- | -- | -- |
| 04/16/2021 04/16/21 | Pending | -- | -- | -- |
| 04/14/2021 04/14/21 | For Sale | $210,000 | +20.0% | $91 / Sq Ft |
| 09/28/2018 09/28/18 | Sold | -- | -- | -- |
| 08/16/2018 08/16/18 | Pending | -- | -- | -- |
| 08/07/2018 08/07/18 | For Sale | $175,000 | +29.6% | $90 / Sq Ft |
| 01/28/2016 01/28/16 | Sold | -- | -- | -- |
| 12/03/2015 12/03/15 | Pending | -- | -- | -- |
| 11/21/2015 11/21/15 | For Sale | $135,000 | -- | $61 / Sq Ft |
Tax History Compared to Growth
Tax History
| Year | Tax Paid | Tax Assessment Tax Assessment Total Assessment is a certain percentage of the fair market value that is determined by local assessors to be the total taxable value of land and additions on the property. | Land | Improvement |
|---|---|---|---|---|
| 2024 | $2,916 | $21,530 | $1,433 | $20,097 |
| 2023 | $2,860 | $19,875 | $1,401 | $18,474 |
| 2022 | $2,625 | $18,110 | $1,404 | $16,706 |
| 2021 | $2,180 | $14,721 | $1,438 | $13,283 |
| 2020 | $2,113 | $14,149 | $1,438 | $12,711 |
| 2019 | $2,099 | $14,214 | $1,411 | $12,803 |
| 2018 | $2,099 | $14,251 | $1,384 | $12,867 |
| 2017 | $2,048 | $14,068 | $1,360 | $12,708 |
| 2016 | -- | $12,336 | $1,088 | $11,248 |
| 2015 | -- | $12,422 | $1,040 | $11,382 |
| 2014 | -- | $12,299 | $980 | $11,319 |
Agents Affiliated with this Home
-
Julie Wenthe

Seller's Agent in 2021
Julie Wenthe
Sheets - Adams, Realtors
(620) 245-6378
278 Total Sales
-
M
Buyer's Agent in 2021
MEMBER NON
NONMENBER
-
G
Seller's Agent in 2018
Glenn Thiessen
FAST REALTY, INC.
-
N
Buyer's Agent in 2018
Non MLS
SCK MLS
-
T
Seller's Agent in 2016
Terry Pankratz
FAST REALTY, INC.
Map
Source: South Central Kansas MLS
MLS Number: 555084
APN: 152-10-0-00-00-003.00-0
