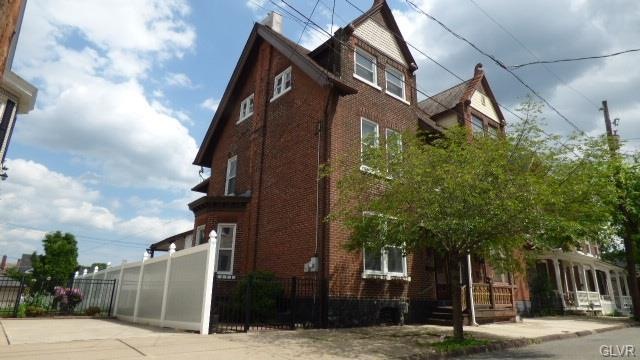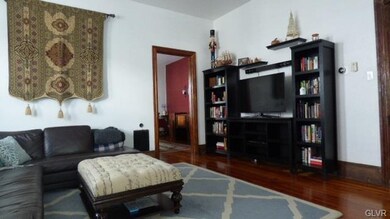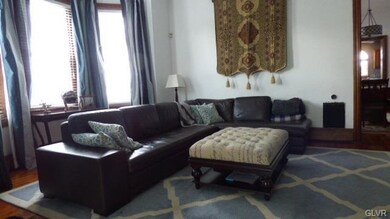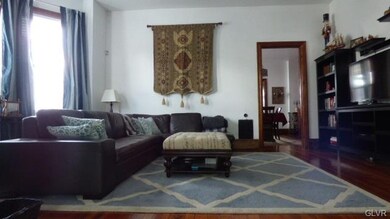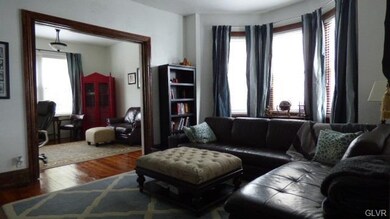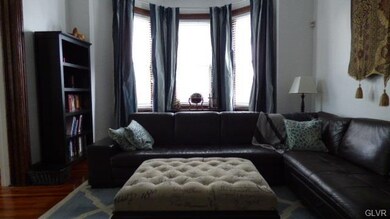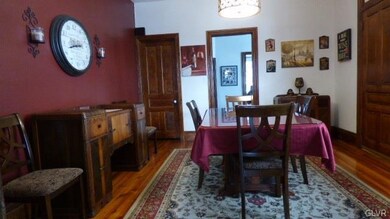
426 3rd Ave Bethlehem, PA 18018
West Bethlehem NeighborhoodHighlights
- Colonial Architecture
- Vaulted Ceiling
- Fenced Yard
- Deck
- Wood Flooring
- 3-minute walk to Fairview Park
About This Home
As of July 2025This spacious West Bethlehem home, located just steps from Bethlehem's Historic Main Street, has been thoughtfully and beautifully renovated in a multi-year labor of love. The 1st floor features a generously sized living room and family room featuring hardwood floors, a fantastic dining room and kitchen with granite counters, as well as an updated powder room. The 2nd floor has two nicely sized bedrooms, including one with a huge walk-in closet and an amazing five-piece bathroom with heated tile floors and a convenient laundry room. The 3rd floor is a dedicated master suite, with a stunning vaulted ceiling, walk-in closet, and a full bathroom with heated floors. Outdoors, this home has a larger-than typical backyard with a nearly 500-square-foot patio that provides near-perfect views of local fireworks displays. There is also a 2.5 car garage, ensuring you'll always have a parking space when Bethlehem's major festivals roll into town.
Townhouse Details
Home Type
- Townhome
Est. Annual Taxes
- $4,107
Year Built
- Built in 1896
Lot Details
- 4,199 Sq Ft Lot
- Fenced Yard
Home Design
- Colonial Architecture
- Victorian Architecture
- Brick Exterior Construction
- Asphalt Roof
Interior Spaces
- 2,035 Sq Ft Home
- 3-Story Property
- Vaulted Ceiling
- Ceiling Fan
- Family Room Downstairs
- Dining Room
- Basement Fills Entire Space Under The House
- Laundry on upper level
Kitchen
- Gas Oven
- <<microwave>>
- Dishwasher
Flooring
- Wood
- Tile
Bedrooms and Bathrooms
- 3 Bedrooms
- Walk-In Closet
Parking
- 2 Car Detached Garage
- On-Street Parking
- Off-Street Parking
Outdoor Features
- Deck
- Patio
Utilities
- Window Unit Cooling System
- Heating System Uses Gas
- 101 to 200 Amp Service
- Gas Water Heater
Listing and Financial Details
- Assessor Parcel Number 642747166175001
Ownership History
Purchase Details
Home Financials for this Owner
Home Financials are based on the most recent Mortgage that was taken out on this home.Purchase Details
Home Financials for this Owner
Home Financials are based on the most recent Mortgage that was taken out on this home.Purchase Details
Home Financials for this Owner
Home Financials are based on the most recent Mortgage that was taken out on this home.Purchase Details
Similar Homes in the area
Home Values in the Area
Average Home Value in this Area
Purchase History
| Date | Type | Sale Price | Title Company |
|---|---|---|---|
| Deed | $336,250 | None Listed On Document | |
| Deed | $210,000 | Legacy Title | |
| Deed | $93,000 | Legacy Title | |
| Deed | $60,000 | -- |
Mortgage History
| Date | Status | Loan Amount | Loan Type |
|---|---|---|---|
| Previous Owner | $189,000 | New Conventional | |
| Previous Owner | $100,000 | New Conventional | |
| Previous Owner | $154,917 | Unknown |
Property History
| Date | Event | Price | Change | Sq Ft Price |
|---|---|---|---|---|
| 07/11/2025 07/11/25 | Sold | $430,000 | +13.2% | $211 / Sq Ft |
| 06/12/2025 06/12/25 | Off Market | $379,900 | -- | -- |
| 06/06/2025 06/06/25 | For Sale | $379,900 | +13.0% | $187 / Sq Ft |
| 09/25/2024 09/25/24 | Sold | $336,250 | +12.1% | $165 / Sq Ft |
| 09/13/2024 09/13/24 | Pending | -- | -- | -- |
| 09/09/2024 09/09/24 | For Sale | $299,900 | +42.8% | $147 / Sq Ft |
| 07/15/2019 07/15/19 | Sold | $210,000 | +5.1% | $103 / Sq Ft |
| 05/25/2019 05/25/19 | Pending | -- | -- | -- |
| 05/21/2019 05/21/19 | For Sale | $199,900 | +114.9% | $98 / Sq Ft |
| 01/08/2014 01/08/14 | Sold | $93,000 | -19.1% | $46 / Sq Ft |
| 10/07/2013 10/07/13 | Pending | -- | -- | -- |
| 09/01/2013 09/01/13 | For Sale | $115,000 | -- | $57 / Sq Ft |
Tax History Compared to Growth
Tax History
| Year | Tax Paid | Tax Assessment Tax Assessment Total Assessment is a certain percentage of the fair market value that is determined by local assessors to be the total taxable value of land and additions on the property. | Land | Improvement |
|---|---|---|---|---|
| 2025 | $4,192 | $145,900 | $16,900 | $129,000 |
| 2024 | $4,144 | $145,900 | $16,900 | $129,000 |
| 2023 | $4,107 | $145,900 | $16,900 | $129,000 |
| 2022 | $4,174 | $145,900 | $129,000 | $16,900 |
| 2021 | $4,155 | $145,900 | $16,900 | $129,000 |
| 2020 | $4,022 | $145,900 | $16,900 | $129,000 |
| 2019 | $4,052 | $145,900 | $16,900 | $129,000 |
| 2018 | $3,973 | $145,900 | $16,900 | $129,000 |
| 2017 | $3,796 | $145,900 | $16,900 | $129,000 |
| 2016 | -- | $145,900 | $16,900 | $129,000 |
| 2015 | -- | $145,900 | $16,900 | $129,000 |
| 2014 | -- | $145,900 | $16,900 | $129,000 |
Agents Affiliated with this Home
-
Jared Erhart

Seller's Agent in 2025
Jared Erhart
Home Team Real Estate
(610) 248-4851
22 in this area
211 Total Sales
-
Laura Stivala

Buyer's Agent in 2025
Laura Stivala
Coldwell Banker Hearthside
(732) 672-7029
6 in this area
57 Total Sales
-
nonmember nonmember
n
Buyer's Agent in 2024
nonmember nonmember
NON MBR Office
-
Craig Liles

Seller's Agent in 2014
Craig Liles
IronValley RE of Lehigh Valley
(484) 903-1069
6 in this area
204 Total Sales
-
Maryann Liles
M
Seller Co-Listing Agent in 2014
Maryann Liles
IronValley RE of Lehigh Valley
(484) 903-3263
2 in this area
107 Total Sales
Map
Source: Greater Lehigh Valley REALTORS®
MLS Number: 611731
APN: 642747166175-1
- 629 Terrace Ave
- 225 W Lehigh St
- 215 W Lehigh St
- 108 W Broad St
- 717 5th Ave
- 801 W Broad St
- 823 Spring St
- 234 W Spruce St
- 816 Walton St Unit 818
- 63 W Union Blvd
- 273 W Fairview St
- 271 W Fairview St Unit 271 - 273
- 271 W Fairview St
- 29 E Market St
- 109 111 113 115 W Frankford St
- 115 W Frankford St
- 113 W Frankford St
- 111 W Frankford St
- 15 W 2nd St
- 11 W 2nd St Unit 130
