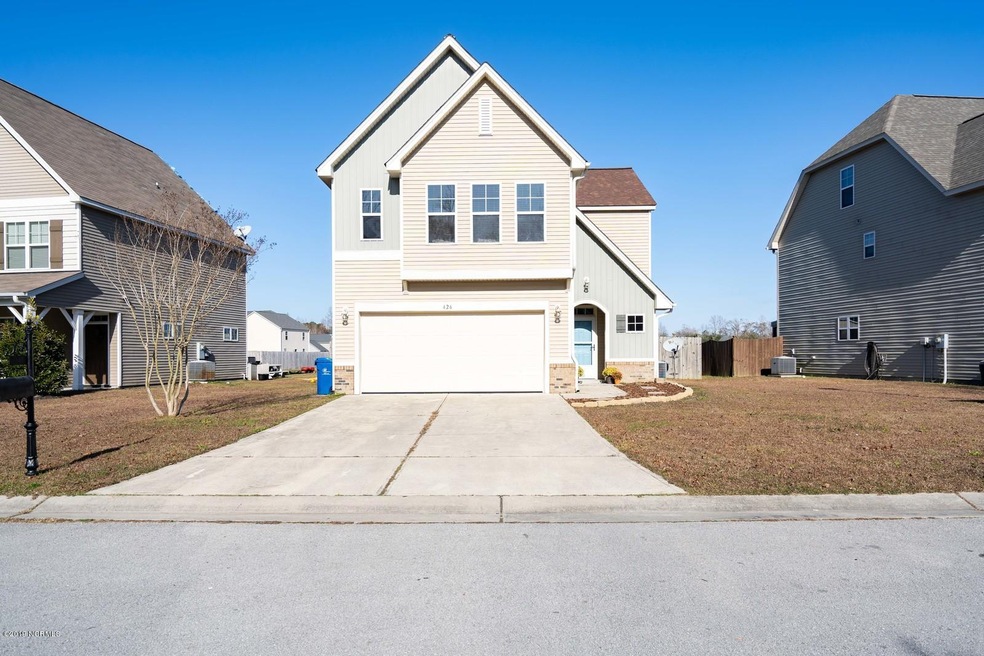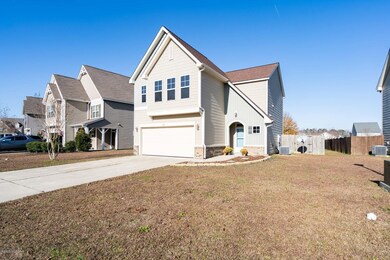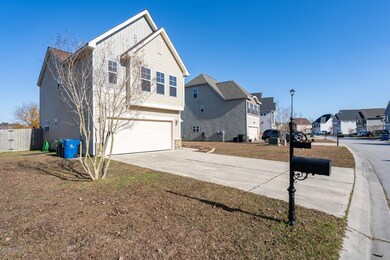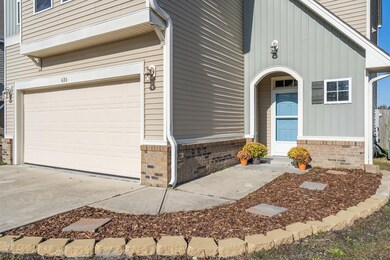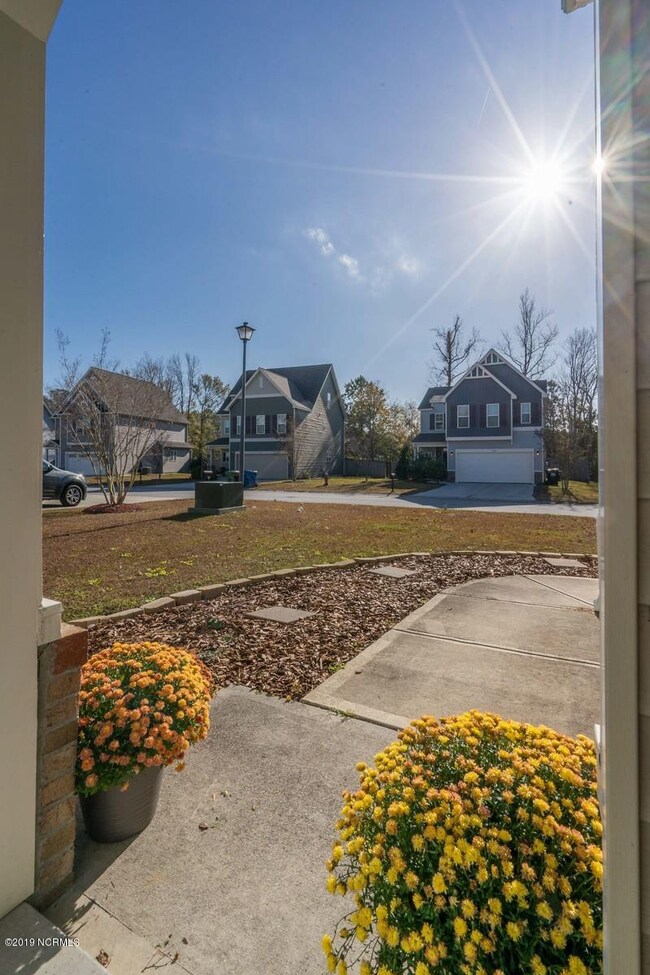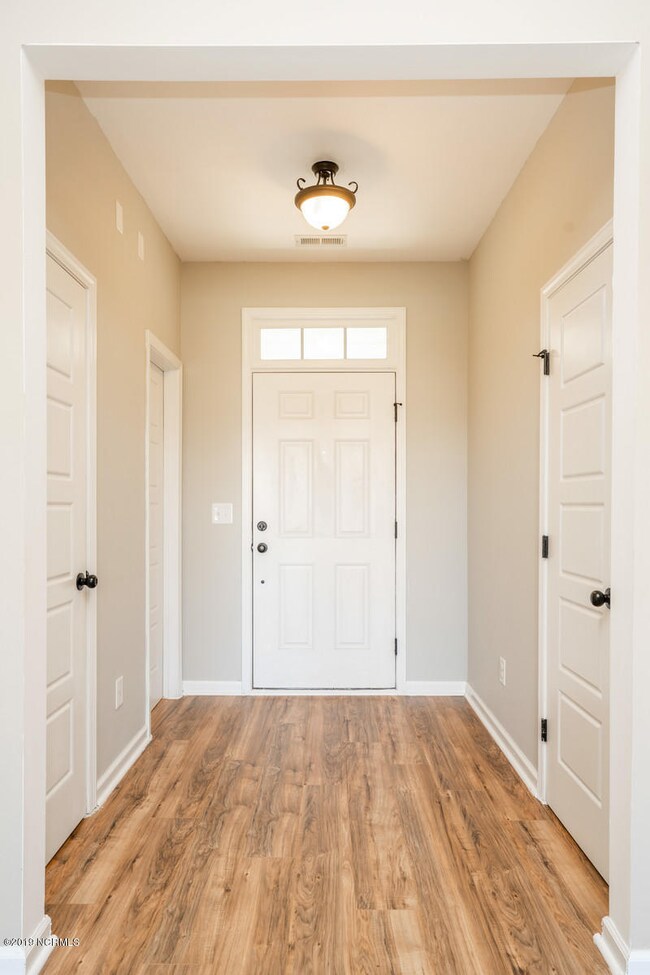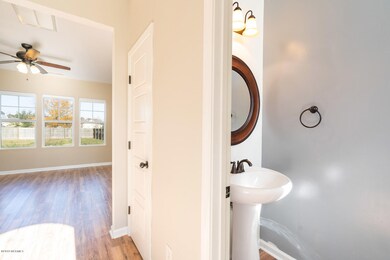
426 Bald Cypress Ln Sneads Ferry, NC 28460
Highlights
- Home fronts a pond
- Cul-De-Sac
- Patio
- Vaulted Ceiling
- Walk-In Closet
- Community Playground
About This Home
As of July 2022This beautifully home is located in the desirable community, The Landing at Mill Creek. This home features over 1,600 Sq. Ft., 3 bedrooms & 2.5 baths. This open concept floor plan offers fresh paint, new laminate hardwood floors and carpet throughout. The kitchen is complete with granite counter tops, stainless steel appliances, and an island and eat in area that opens to the large family room. The family room has views of the large private fenced backyard, backing up to the neighborhood pond. This feature brings an extra sense privacy. The 2nd floor offers an oversized master suite with vaulted ceiling, his & her walk in closets, dual vanities and soaking tub/shower combo. In addition, there are two additional bedrooms with vaulted ceilings, laundry room and a full bath, great for a family or guests.This community is located just minutes from local Topsail Island, Stone Bay, and Camp Lejeune's back gate.The Landing at Mill Creek offers a playground, walking trails and picnic area. Schedule a showing today!
Last Agent to Sell the Property
Coldwell Banker Sea Coast Advantage-Hampstead Listed on: 12/15/2019

Home Details
Home Type
- Single Family
Est. Annual Taxes
- $1,592
Year Built
- Built in 2012
Lot Details
- 8,712 Sq Ft Lot
- Lot Dimensions are 153x44x157x65
- Home fronts a pond
- Cul-De-Sac
- Wood Fence
- Property is zoned R-8M
HOA Fees
- $50 Monthly HOA Fees
Home Design
- Slab Foundation
- Wood Frame Construction
- Architectural Shingle Roof
- Concrete Siding
- Vinyl Siding
- Stick Built Home
Interior Spaces
- 1,658 Sq Ft Home
- 2-Story Property
- Vaulted Ceiling
- Ceiling Fan
- Combination Dining and Living Room
- Attic Access Panel
- Laundry Room
Kitchen
- Stove
- Built-In Microwave
- Dishwasher
Flooring
- Carpet
- Laminate
Bedrooms and Bathrooms
- 3 Bedrooms
- Walk-In Closet
Parking
- 2 Car Attached Garage
- Driveway
Outdoor Features
- Patio
Utilities
- Central Air
- Heat Pump System
- Electric Water Heater
Listing and Financial Details
- Tax Lot 121
- Assessor Parcel Number 766d-71
Community Details
Overview
- The Landing At Mill Creek Subdivision
- Maintained Community
Recreation
- Community Playground
Additional Features
- Picnic Area
- Resident Manager or Management On Site
Ownership History
Purchase Details
Home Financials for this Owner
Home Financials are based on the most recent Mortgage that was taken out on this home.Purchase Details
Home Financials for this Owner
Home Financials are based on the most recent Mortgage that was taken out on this home.Purchase Details
Home Financials for this Owner
Home Financials are based on the most recent Mortgage that was taken out on this home.Purchase Details
Purchase Details
Purchase Details
Home Financials for this Owner
Home Financials are based on the most recent Mortgage that was taken out on this home.Similar Homes in Sneads Ferry, NC
Home Values in the Area
Average Home Value in this Area
Purchase History
| Date | Type | Sale Price | Title Company |
|---|---|---|---|
| Warranty Deed | $211,500 | None Available | |
| Warranty Deed | $184,000 | None Available | |
| Special Warranty Deed | -- | Attorney | |
| Special Warranty Deed | -- | Attorney | |
| Trustee Deed | $152,971 | Attorney | |
| Warranty Deed | $180,000 | None Available |
Mortgage History
| Date | Status | Loan Amount | Loan Type |
|---|---|---|---|
| Open | $216,364 | VA | |
| Previous Owner | $195,000 | VA | |
| Previous Owner | $184,000 | VA | |
| Previous Owner | $151,648 | VA | |
| Previous Owner | $183,870 | VA |
Property History
| Date | Event | Price | Change | Sq Ft Price |
|---|---|---|---|---|
| 07/06/2022 07/06/22 | Sold | $300,000 | +3.5% | $181 / Sq Ft |
| 06/11/2022 06/11/22 | Pending | -- | -- | -- |
| 06/06/2022 06/06/22 | For Sale | $289,900 | +37.1% | $175 / Sq Ft |
| 02/28/2020 02/28/20 | Sold | $211,500 | +3.2% | $128 / Sq Ft |
| 01/10/2020 01/10/20 | Pending | -- | -- | -- |
| 12/15/2019 12/15/19 | For Sale | $205,000 | +11.4% | $124 / Sq Ft |
| 04/02/2018 04/02/18 | Sold | $184,000 | -3.1% | $111 / Sq Ft |
| 02/21/2018 02/21/18 | Pending | -- | -- | -- |
| 10/09/2017 10/09/17 | For Sale | $189,900 | +29.2% | $115 / Sq Ft |
| 01/13/2017 01/13/17 | Sold | $147,000 | -5.1% | $89 / Sq Ft |
| 11/26/2016 11/26/16 | Pending | -- | -- | -- |
| 10/07/2016 10/07/16 | For Sale | $154,900 | -13.9% | $93 / Sq Ft |
| 04/05/2012 04/05/12 | Sold | $180,000 | +4.7% | $113 / Sq Ft |
| 03/13/2012 03/13/12 | Pending | -- | -- | -- |
| 10/05/2011 10/05/11 | For Sale | $171,900 | -- | $108 / Sq Ft |
Tax History Compared to Growth
Tax History
| Year | Tax Paid | Tax Assessment Tax Assessment Total Assessment is a certain percentage of the fair market value that is determined by local assessors to be the total taxable value of land and additions on the property. | Land | Improvement |
|---|---|---|---|---|
| 2024 | $1,592 | $243,119 | $40,000 | $203,119 |
| 2023 | $1,592 | $243,119 | $40,000 | $203,119 |
| 2022 | $1,592 | $243,119 | $40,000 | $203,119 |
| 2021 | $1,284 | $182,110 | $35,000 | $147,110 |
| 2020 | $1,284 | $182,110 | $35,000 | $147,110 |
| 2019 | $1,284 | $182,110 | $35,000 | $147,110 |
| 2018 | $1,284 | $182,110 | $35,000 | $147,110 |
| 2017 | $1,212 | $179,580 | $45,000 | $134,580 |
| 2016 | $1,212 | $179,580 | $0 | $0 |
| 2015 | $1,212 | $179,580 | $0 | $0 |
| 2014 | $1,212 | $179,580 | $0 | $0 |
Agents Affiliated with this Home
-
Christi Hill

Seller's Agent in 2022
Christi Hill
Keller Williams Innovate
(910) 915-5946
23 in this area
654 Total Sales
-
J
Buyer's Agent in 2022
Joab Auterio
The Nesting Group ERA Powered Real Estate
-
Savannah Holman

Seller's Agent in 2020
Savannah Holman
Coldwell Banker Sea Coast Advantage-Hampstead
(760) 717-1079
16 in this area
142 Total Sales
-
Ashley Alexander

Seller Co-Listing Agent in 2020
Ashley Alexander
Coldwell Banker Sea Coast Advantage
(870) 223-2728
46 in this area
124 Total Sales
-
Kylie Parkhurst

Buyer's Agent in 2020
Kylie Parkhurst
Better Homes and Gardens Real Estate Treasure
(910) 787-3631
14 in this area
68 Total Sales
-
K
Buyer's Agent in 2020
Kylie Steele
Bogue Banks Realty, Inc
Map
Source: Hive MLS
MLS Number: 100196508
APN: 766D-71
- 231 Sandy Cove Ln
- 229 Sandy Cove Ln
- 227 Sandy Cove Ln
- 225 Sandy Cove Ln
- 223 Sandy Cove Ln
- 221 Sandy Cove Ln
- 219 Sandy Cove Ln
- 217 Sandy Cove Ln
- 215 Sandy Cove Ln
- 213 Sandy Cove Ln
- 226 Sandy Cove Ln
- 232 Sandy Cove Ln
- 211 Sandy Cove Ln
- 218 Sandy Cove Ln
- 216 Sandy Cove Ln
- 214 Sandy Cove Ln
- 223 Silver Creek Loop
- 315 Starfish Ln
- 208 Sandy Cove Ln
- 206 Sandy Cove Ln
