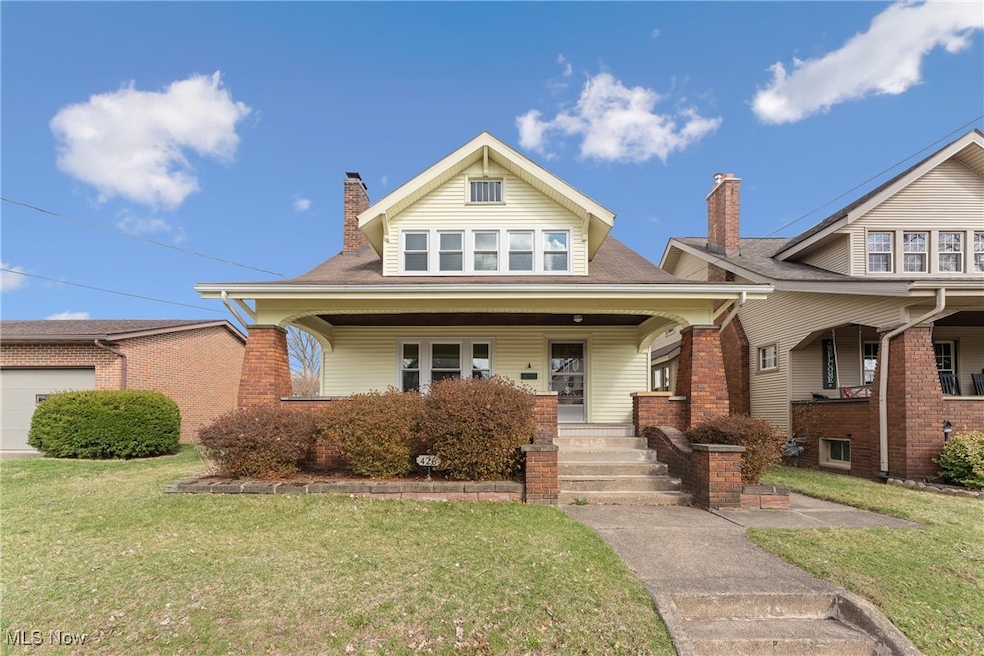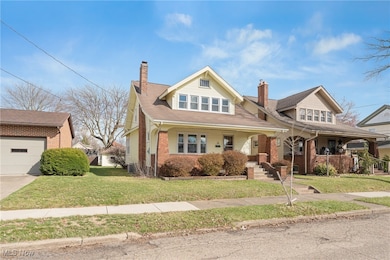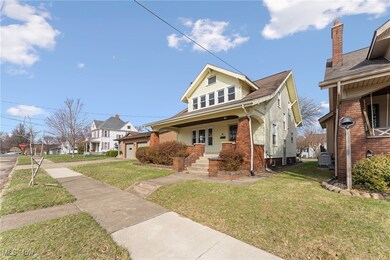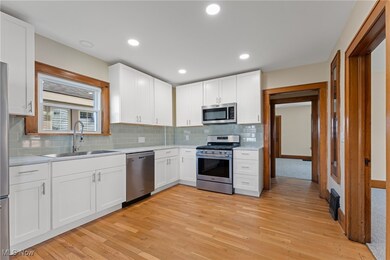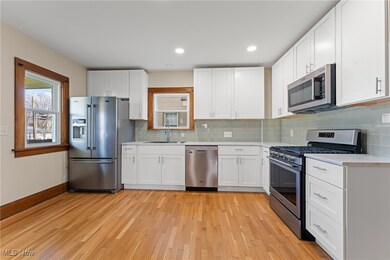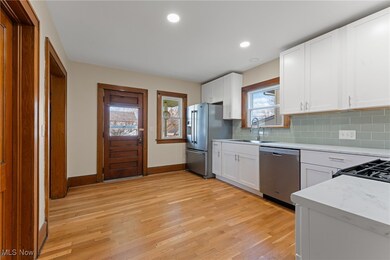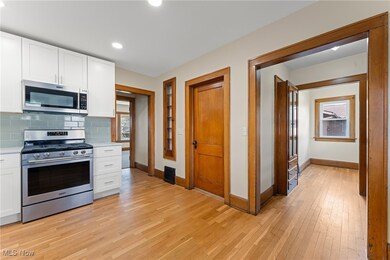
426 Basin St NW Navarre, OH 44662
Highlights
- Cape Cod Architecture
- No HOA
- Front Porch
- 1 Fireplace
- 2 Car Detached Garage
- Forced Air Heating and Cooling System
About This Home
As of May 2025Charming Renovated Cape Cod in the Heart of Navarre – Welcome to 426 Basin St! Step into this beautifully updated home in the quaint Village of Navarre! Lovingly renovated by family, this classic Cape Cod is ready for a new chapter—and a new family to enjoy all it has to offer. As you enter through the welcoming front porch, you’ll find a bright and cozy living room featuring a fireplace, fresh paint, plush new carpet, and abundant natural light. The entire home has been thoughtfully refreshed with modern updates while preserving its timeless charm. The main level boasts an open-concept layout, perfect for entertaining friends and family. The spacious living room flows seamlessly into a large dining area and then into the heart of the home—the fully renovated kitchen. You’ll love the crisp white soft-close cabinetry, stainless steel appliances, stunning tile backsplash, and original hardwood flooring that adds warmth and character. A unique walk-in pantry with built-ins provides tons of storage—or could easily be converted to a first-floor laundry or mud room. Upstairs, you’ll find three bedrooms, all with original hardwood floors. The primary bedroom is a true retreat with two walk-in closets, beautiful built-ins, and tons of natural light. The full bath has been tastefully remodeled with charming wainscoting, decorative tile flooring, and a beautiful vintage tub that adds just the right touch of nostalgia. The lower level offers ample storage space and even includes a bonus shower and toilet. Outside, enjoy a level backyard perfect for play or gardening, along with a two-car detached garage featuring brand-new doors. Recent updates include all new windows (2024) with a transferable warranty, updated plumbing (PVC), updated electrical, a new furnace and A/C believed to be from 2021, and a hot water tank from 2014. Don’t miss your chance to own this Navarre gem. Schedule your showing today and come see why 426 Basin feels like home!
Last Agent to Sell the Property
Keller Williams Legacy Group Realty Brokerage Email: amy@compassco.group 330-752-3939 License #2015002064 Listed on: 04/16/2025

Home Details
Home Type
- Single Family
Est. Annual Taxes
- $1,252
Year Built
- Built in 1926
Parking
- 2 Car Detached Garage
Home Design
- Cape Cod Architecture
- Bungalow
- Fiberglass Roof
- Asphalt Roof
- Vinyl Siding
Interior Spaces
- 1,248 Sq Ft Home
- 2-Story Property
- 1 Fireplace
- Unfinished Basement
- Basement Fills Entire Space Under The House
Kitchen
- Range
- Dishwasher
Bedrooms and Bathrooms
- 3 Bedrooms
- 1 Full Bathroom
Laundry
- Dryer
- Washer
Utilities
- Forced Air Heating and Cooling System
- Heating System Uses Gas
Additional Features
- Front Porch
- 5,741 Sq Ft Lot
Community Details
- No Home Owners Association
- Highland Terrace Add To Navarre Subdivision
Listing and Financial Details
- Assessor Parcel Number 01200539
Ownership History
Purchase Details
Home Financials for this Owner
Home Financials are based on the most recent Mortgage that was taken out on this home.Purchase Details
Home Financials for this Owner
Home Financials are based on the most recent Mortgage that was taken out on this home.Purchase Details
Purchase Details
Similar Homes in Navarre, OH
Home Values in the Area
Average Home Value in this Area
Purchase History
| Date | Type | Sale Price | Title Company |
|---|---|---|---|
| Warranty Deed | $234,000 | None Listed On Document | |
| Deed | $80,000 | None Listed On Document | |
| Contract Of Sale | $80,000 | None Listed On Document | |
| Interfamily Deed Transfer | -- | None Available |
Mortgage History
| Date | Status | Loan Amount | Loan Type |
|---|---|---|---|
| Open | $229,000 | New Conventional |
Property History
| Date | Event | Price | Change | Sq Ft Price |
|---|---|---|---|---|
| 05/23/2025 05/23/25 | Sold | $234,000 | +4.0% | $188 / Sq Ft |
| 04/18/2025 04/18/25 | Pending | -- | -- | -- |
| 04/16/2025 04/16/25 | For Sale | $225,000 | -- | $180 / Sq Ft |
Tax History Compared to Growth
Tax History
| Year | Tax Paid | Tax Assessment Tax Assessment Total Assessment is a certain percentage of the fair market value that is determined by local assessors to be the total taxable value of land and additions on the property. | Land | Improvement |
|---|---|---|---|---|
| 2024 | $1,254 | $30,980 | $7,880 | $23,100 |
| 2023 | $1,400 | $31,500 | $6,300 | $25,200 |
| 2022 | $700 | $31,500 | $6,300 | $25,200 |
| 2021 | $1,405 | $31,500 | $6,300 | $25,200 |
| 2020 | $1,224 | $25,840 | $5,010 | $20,830 |
| 2019 | $1,199 | $25,840 | $5,010 | $20,830 |
| 2018 | $783 | $25,840 | $5,010 | $20,830 |
| 2017 | $564 | $20,440 | $3,990 | $16,450 |
| 2016 | $566 | $20,440 | $3,990 | $16,450 |
| 2015 | $517 | $20,440 | $3,990 | $16,450 |
| 2014 | $548 | $20,370 | $3,990 | $16,380 |
| 2013 | $277 | $20,370 | $3,990 | $16,380 |
Agents Affiliated with this Home
-
Amy Myers-Guthrie

Seller's Agent in 2025
Amy Myers-Guthrie
Keller Williams Legacy Group Realty
(330) 752-3939
530 Total Sales
-
Breana Hurtt
B
Buyer's Agent in 2025
Breana Hurtt
Find Home Realty
(330) 904-9827
103 Total Sales
Map
Source: MLS Now
MLS Number: 5114859
APN: 01200539
- 5 Wooster St NE
- 123 Define Ct NE
- 20 Bender St NE
- 201 Wooster St NE
- 224 C St SW
- 304 Columbiana St NE
- 200 E St SW
- 216 F St SW
- 103 G St SW
- 121 A St SW
- 9733 Elton St SW
- 8471 Henry St SW
- 4703 Stevie Ave SW
- 4691 Stevie Ave SW
- 4716 Stevie Ave SW
- 4657 Stevie Ave SW
- 7503 Kenny St SW
- 10719 Navarre Rd SW
- 7682 Day Ave SW
- 4358 Pioneer Cir SW
