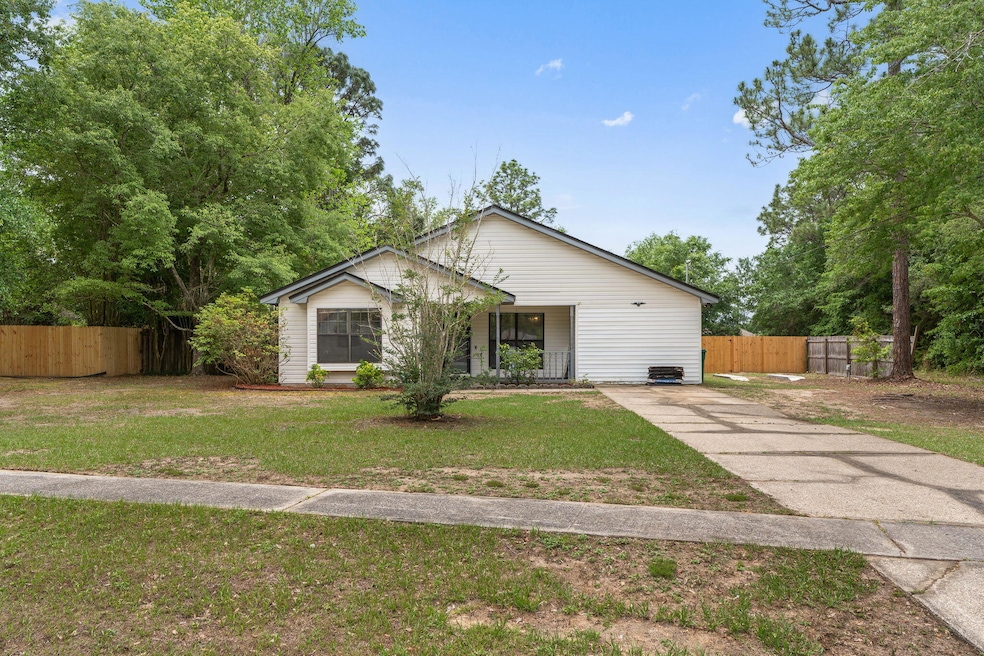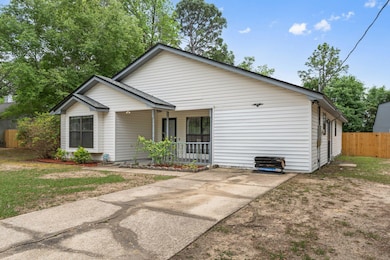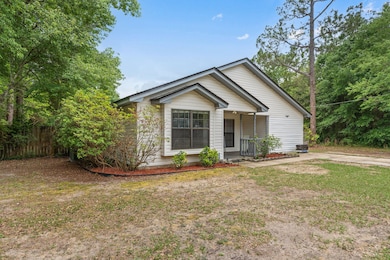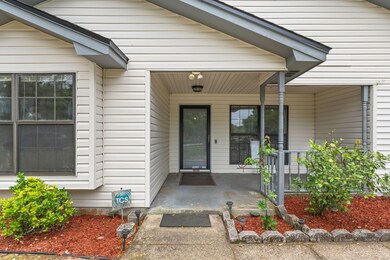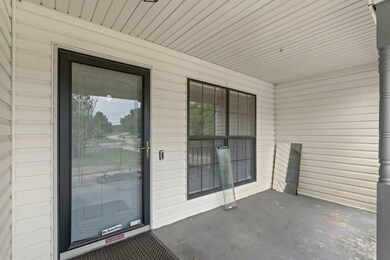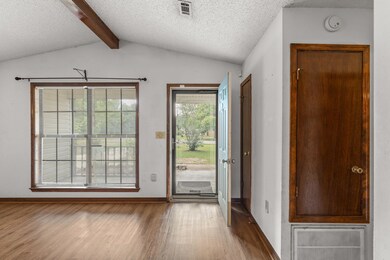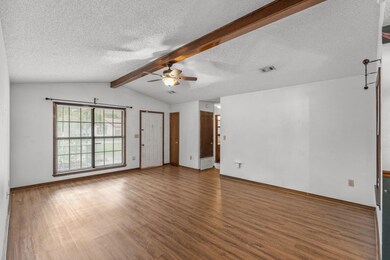426 Brown Place Crestview, FL 32539
Estimated payment $1,334/month
Highlights
- Cathedral Ceiling
- Enclosed Patio or Porch
- Breakfast Bar
- Beamed Ceilings
- Double Pane Windows
- Living Room
About This Home
This sunny and spacious 3-bedroom, 2-bath home offers 1,549 square feet of living space and a layout that's as comfortable as it is functional. The standout roofline and cheerful exterior give it great curb appeal, while the covered front porch creates a welcoming first impression.
Inside, you'll find wood-look vinyl flooring throughout, a bright living room with an exposed ceiling beam, and an open dining area with classic chair rail detailing. The kitchen offers plenty of room to work with, and the layout flows easily for everyday living or entertaining. The primary suite includes an en suite bathroom and built-in shelving, and the additional bedrooms are well-proportioned with lots of natural light. Out back, enjoy a large fenced yard shaded by mature trees, a Florida room for soaking in the light, and a covered patio for relaxing or entertaining. There's also a tall, barn-style shed that adds extra storage or workshop potential, plus a dedicated RV pad with permitted electrical and sewer hook-upsperfect for guests or travel-ready buyers.
This home has been well cared for, with several key updates already handled: a new roof (3 years), HVAC system (6 years), water heater (5 years), and updated flooring (2 years).
If you're looking for a clean, move-in ready home with room to add your personal touch, this Crestview gem is a great place to start.
Home Details
Home Type
- Single Family
Est. Annual Taxes
- $838
Year Built
- Built in 1988
Lot Details
- 0.45 Acre Lot
- Lot Dimensions are 93x210x100x186
- Back Yard Fenced
Parking
- 1 Car Garage
Home Design
- Slab Foundation
- Dimensional Roof
- Ridge Vents on the Roof
- Vinyl Siding
Interior Spaces
- 1,549 Sq Ft Home
- 1-Story Property
- Beamed Ceilings
- Cathedral Ceiling
- Ceiling Fan
- Double Pane Windows
- Family Room
- Living Room
- Exterior Washer Dryer Hookup
Kitchen
- Breakfast Bar
- Electric Oven or Range
- Dishwasher
Flooring
- Wall to Wall Carpet
- Vinyl
Bedrooms and Bathrooms
- 3 Bedrooms
- Split Bedroom Floorplan
- 2 Full Bathrooms
Outdoor Features
- Enclosed Patio or Porch
Schools
- Antioch Elementary School
- Shoal River Middle School
- Crestview High School
Utilities
- Central Heating and Cooling System
- Electric Water Heater
- Phone Available
Community Details
- Shoal Wood Estates 1St Ph 2 Subdivision
Listing and Financial Details
- Assessor Parcel Number 33-3N-23-226B-000C-0010
Map
Home Values in the Area
Average Home Value in this Area
Tax History
| Year | Tax Paid | Tax Assessment Tax Assessment Total Assessment is a certain percentage of the fair market value that is determined by local assessors to be the total taxable value of land and additions on the property. | Land | Improvement |
|---|---|---|---|---|
| 2024 | $838 | $114,916 | -- | -- |
| 2023 | $838 | $111,569 | $0 | $0 |
| 2022 | $812 | $108,319 | $0 | $0 |
| 2021 | $808 | $105,164 | $0 | $0 |
| 2020 | $798 | $103,712 | $0 | $0 |
| 2019 | $787 | $101,380 | $0 | $0 |
| 2018 | $779 | $99,490 | $0 | $0 |
| 2017 | $774 | $97,444 | $0 | $0 |
| 2016 | $757 | $95,440 | $0 | $0 |
| 2015 | $776 | $94,777 | $0 | $0 |
| 2014 | $782 | $94,604 | $0 | $0 |
Property History
| Date | Event | Price | List to Sale | Price per Sq Ft |
|---|---|---|---|---|
| 09/26/2025 09/26/25 | Price Changed | $239,900 | -9.5% | $155 / Sq Ft |
| 07/07/2025 07/07/25 | Price Changed | $265,000 | -7.0% | $171 / Sq Ft |
| 05/14/2025 05/14/25 | Price Changed | $285,000 | -9.5% | $184 / Sq Ft |
| 05/14/2025 05/14/25 | For Sale | $315,000 | -- | $203 / Sq Ft |
Purchase History
| Date | Type | Sale Price | Title Company |
|---|---|---|---|
| Warranty Deed | $106,500 | Accu Title Agency |
Mortgage History
| Date | Status | Loan Amount | Loan Type |
|---|---|---|---|
| Open | $110,014 | VA |
Source: Emerald Coast Association of REALTORS®
MLS Number: 976288
APN: 33-3N-23-226B-000C-0010
- 4716 Chanson Crossing
- 2852 Atoka Trail
- 410 Brown Place
- 400 Brown Place
- 2837 Tamiami Trail
- 200 Walker Cir W
- 2822 Atoka Trail
- 4628 Honor Guard Way
- 354 John King Rd
- 4646 Chanan Dr
- 4676 Lovegrass Ln
- 4730 Connor Dr
- 4641 Chanan Dr
- 4720 Whitewater Ln
- 4649 Honor Guard Way
- The Cali Plan at Patriot Ridge
- The Walker Plan at Patriot Ridge
- The Beau Plan at Patriot Ridge
- The Lismore Plan at Patriot Ridge
- The Creekside Plan at Patriot Ridge
- 2837 Atoka Trail
- 4695 Lovegrass Ln
- 2833 Atoka Trail
- 4614 Honor Guard Way
- 4659 Honor Guard Way
- 2801 Patriot Ridge Dr
- 209 Pinoak Ct W
- 300 Cassady Ln
- 423 John King Rd
- 2808 Ping Ln
- 150 W Old Mill Way
- 4893 Kensington Ln
- 2810 Pinnacle Point Dr
- 309 Green Oak Dr
- 4624 Plover Dr
- 643 Alysheba Dr
- 310 Shoal River Dr
- 613 Affirmed Ct
- 607 Affirmed Ct
- 4434 Mirada Way
