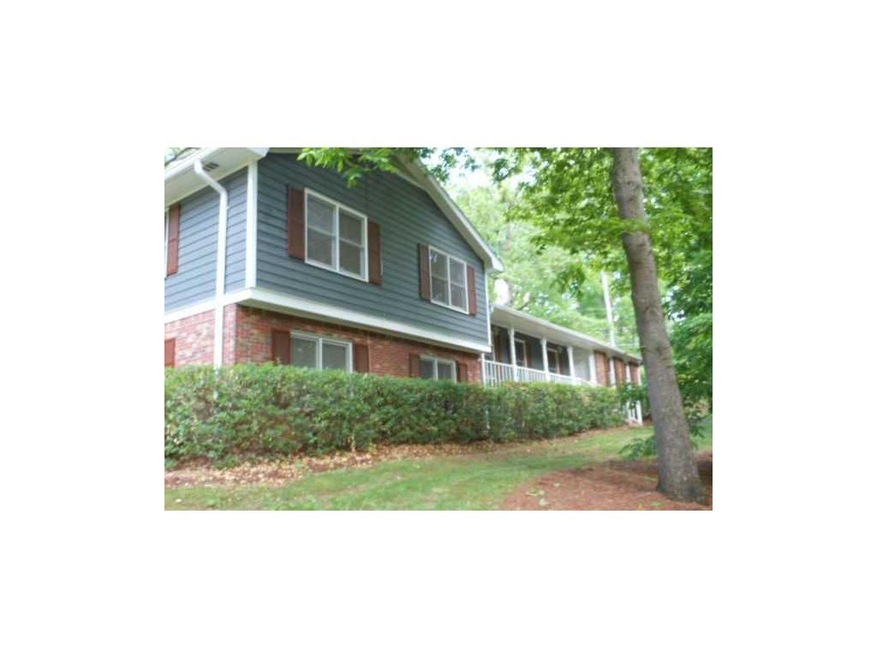426 Bruce Way SW Lilburn, GA 30047
Highlights
- Private Lot
- Wooded Lot
- Great Room
- Knight Elementary School Rated A-
- Traditional Architecture
- Screened Porch
About This Home
As of April 2021A long graceful approach to this southern style home allows you to pass over a bright green lawn and wonderful deciduous trees to a rocking chair front porch. Roses greet you at the back entrance. Fresh, clean, and ready for next family!
Last Buyer's Agent
CHAD KING
NOT A VALID MEMBER License #266801
Home Details
Home Type
- Single Family
Est. Annual Taxes
- $2,568
Year Built
- Built in 1973
Lot Details
- Private Lot
- Wooded Lot
Parking
- 2 Car Attached Garage
- Driveway Level
Home Design
- Traditional Architecture
- Composition Roof
- Four Sided Brick Exterior Elevation
Interior Spaces
- 1,733 Sq Ft Home
- 1.5-Story Property
- Entrance Foyer
- Family Room with Fireplace
- Great Room
- Living Room
- Formal Dining Room
- Screened Porch
- Carpet
- Laundry in Kitchen
Kitchen
- Eat-In Kitchen
- Electric Range
- Dishwasher
- Laminate Countertops
- Disposal
Bedrooms and Bathrooms
- Shower Only
Finished Basement
- Partial Basement
- Stubbed For A Bathroom
- Natural lighting in basement
Outdoor Features
- Outbuilding
Schools
- Knight Elementary School
- Trickum Middle School
- Parkview High School
Utilities
- Forced Air Heating and Cooling System
- Heating System Uses Natural Gas
- Underground Utilities
- Gas Water Heater
- Septic Tank
- Cable TV Available
Listing and Financial Details
- Legal Lot and Block 6 / B
- Assessor Parcel Number 426BruceWAYSW
Community Details
Overview
- Property has a Home Owners Association
- Fieldstone Subdivision
Recreation
- Tennis Courts
- Swim Team
- Swim or tennis dues are optional
- Community Pool
Ownership History
Purchase Details
Purchase Details
Home Financials for this Owner
Home Financials are based on the most recent Mortgage that was taken out on this home.Purchase Details
Home Financials for this Owner
Home Financials are based on the most recent Mortgage that was taken out on this home.Purchase Details
Purchase Details
Home Financials for this Owner
Home Financials are based on the most recent Mortgage that was taken out on this home.Map
Home Values in the Area
Average Home Value in this Area
Purchase History
| Date | Type | Sale Price | Title Company |
|---|---|---|---|
| Special Warranty Deed | $1,871,227 | -- | |
| Warranty Deed | $312,000 | -- | |
| Warranty Deed | -- | -- | |
| Warranty Deed | $129,000 | -- | |
| Quit Claim Deed | -- | -- | |
| Deed | $147,000 | -- |
Mortgage History
| Date | Status | Loan Amount | Loan Type |
|---|---|---|---|
| Previous Owner | $36,700 | Stand Alone Refi Refinance Of Original Loan | |
| Previous Owner | $36,700 | Stand Alone Refi Refinance Of Original Loan | |
| Previous Owner | $147,000 | Stand Alone Refi Refinance Of Original Loan | |
| Previous Owner | $12,000 | Credit Line Revolving | |
| Previous Owner | $139,650 | New Conventional |
Property History
| Date | Event | Price | Change | Sq Ft Price |
|---|---|---|---|---|
| 04/06/2021 04/06/21 | Sold | $312,000 | -5.5% | $124 / Sq Ft |
| 03/30/2021 03/30/21 | Price Changed | $330,000 | 0.0% | $131 / Sq Ft |
| 03/30/2021 03/30/21 | For Sale | $330,000 | +3.1% | $131 / Sq Ft |
| 03/18/2021 03/18/21 | Pending | -- | -- | -- |
| 03/15/2021 03/15/21 | For Sale | $320,000 | +148.1% | $127 / Sq Ft |
| 05/24/2013 05/24/13 | Sold | $129,000 | +18.3% | $74 / Sq Ft |
| 05/10/2013 05/10/13 | Pending | -- | -- | -- |
| 04/29/2013 04/29/13 | For Sale | $109,000 | -- | $63 / Sq Ft |
Tax History
| Year | Tax Paid | Tax Assessment Tax Assessment Total Assessment is a certain percentage of the fair market value that is determined by local assessors to be the total taxable value of land and additions on the property. | Land | Improvement |
|---|---|---|---|---|
| 2023 | $6,173 | $167,720 | $25,600 | $142,120 |
| 2022 | $3,471 | $87,200 | $17,600 | $69,600 |
| 2021 | $3,509 | $87,200 | $17,600 | $69,600 |
| 2020 | $0 | $95,720 | $17,600 | $78,120 |
| 2019 | $2,190 | $68,000 | $14,400 | $53,600 |
| 2018 | $2,727 | $68,000 | $14,400 | $53,600 |
| 2016 | $2,170 | $51,600 | $8,000 | $43,600 |
| 2015 | $2,191 | $51,600 | $8,000 | $43,600 |
| 2014 | $1,925 | $43,860 | $6,800 | $37,060 |
Source: First Multiple Listing Service (FMLS)
MLS Number: 5140862
APN: 6-110-171
- 493 James St SW
- 393 Westminister Ln SW
- 402 Johannah Place SW
- 4029 Red Canoe Bend
- 4020 Red Canoe Bend
- 410 Killian Hill Rd SW
- 3915 Ashley Trace Ct SW
- 4244 Dorsey Ct SW
- 4045 White Oak Ln SW
- 4121 Fulson Dr
- 4170 Bowers Pointe Dr SW
- 4160 Bowers Pointe Dr SW
- 4333 Deer Ridge Ct SW
- 4083 Rivermeade Dr SW
- 753 Brookwood Terrace SW
- 4307 Cedar Wood Dr SW
- 740 Trillium Ln Unit 1
- 262 Somerset Ct

