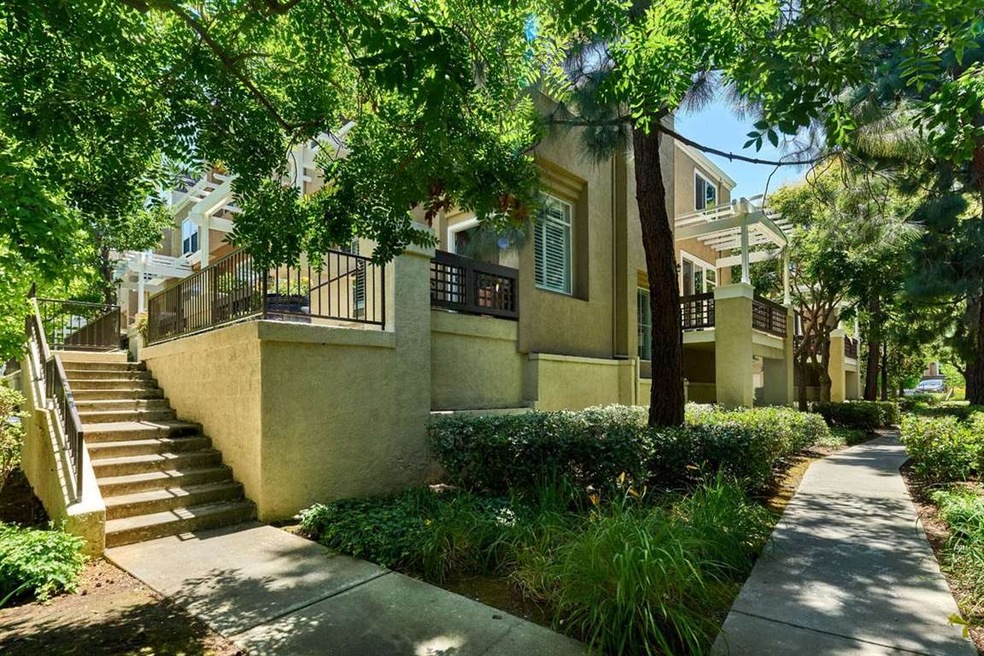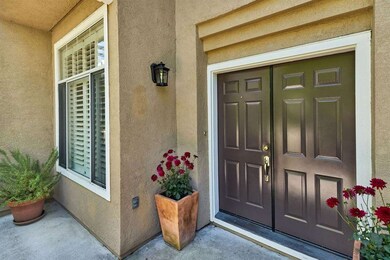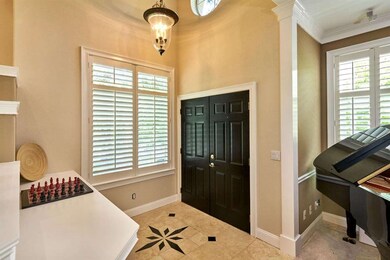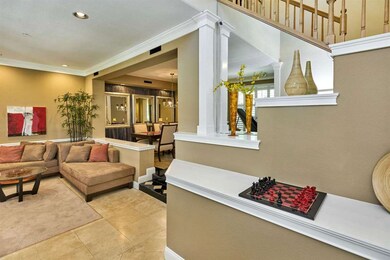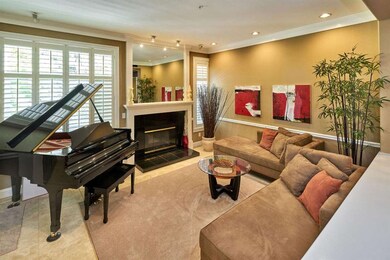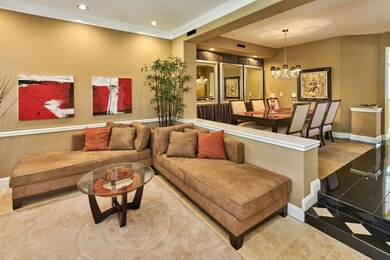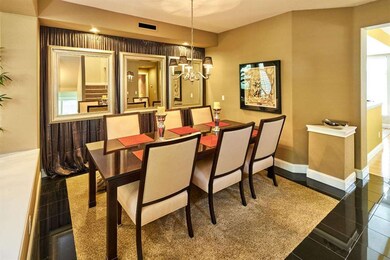
426 Camille Cir Unit 11 San Jose, CA 95134
Estimated Value: $1,469,000 - $1,601,528
Highlights
- Skyline View
- Deck
- Vaulted Ceiling
- Montague Elementary School Rated A-
- Contemporary Architecture
- Marble Flooring
About This Home
As of July 2017Stunning 3 bedroom, 2.5 bath town house with bonus room at Parkside, located in the middle of Silicon Valley, Double door entry into the living room with a step up into the beautiful formal dining room with black marble floors. Flows into the family room with wood floors with outside access to a side balcony, Great for a BBQ. Good size kitchen with stainless steel appliances and tile counters. Downstairs to a large bonus room leading to the 2 car garage. Upstairs to the large master suite, custom closet, leading into the master bath with dual sinks, separate shower and large tub. Down the hall leading to the 2 other bedrooms and the newly re- modeled full hall bath. Full size laundry room in the hall. The property sits toward the back of the complex in a wonderful quiet location. Parkside is located right down the street from the new k-8 school coming in 2019/2020 The town home is 2256 sq ft which includes the bonus room per the builder
Townhouse Details
Home Type
- Townhome
Est. Annual Taxes
- $15,592
Year Built
- Built in 1991
Lot Details
- 1,481
Parking
- 2 Car Garage
- Guest Parking
Home Design
- Contemporary Architecture
- Wood Frame Construction
- Tile Roof
- Concrete Perimeter Foundation
Interior Spaces
- 1,961 Sq Ft Home
- 2-Story Property
- Vaulted Ceiling
- Skylights
- 2 Fireplaces
- Wood Burning Fireplace
- Gas Fireplace
- Formal Dining Room
- Bonus Room
- Skyline Views
- Laundry on upper level
Kitchen
- Breakfast Area or Nook
- Open to Family Room
- Eat-In Kitchen
- Gas Oven
- Microwave
- Dishwasher
- Tile Countertops
Flooring
- Wood
- Carpet
- Marble
- Tile
- Travertine
Bedrooms and Bathrooms
- 3 Bedrooms
- Dual Sinks
- Bathtub with Shower
- Walk-in Shower
Outdoor Features
- Balcony
- Deck
Additional Features
- 1,481 Sq Ft Lot
- Forced Air Heating and Cooling System
Community Details
- Property has a Home Owners Association
- Association fees include common area electricity, exterior painting, garbage, insurance - earthquake, landscaping / gardening, management fee, pool spa or tennis, roof, sewer, unit coverage insurance
- 152 Units
- Parkside At Riveroaks Association
- Built by Parkside at Riveroak
Listing and Financial Details
- Assessor Parcel Number 097-59-001
Ownership History
Purchase Details
Home Financials for this Owner
Home Financials are based on the most recent Mortgage that was taken out on this home.Purchase Details
Home Financials for this Owner
Home Financials are based on the most recent Mortgage that was taken out on this home.Purchase Details
Home Financials for this Owner
Home Financials are based on the most recent Mortgage that was taken out on this home.Similar Homes in the area
Home Values in the Area
Average Home Value in this Area
Purchase History
| Date | Buyer | Sale Price | Title Company |
|---|---|---|---|
| Yang Zixun | -- | Boston National Ttl Agcy Llc | |
| Yang Zixun | $1,128,000 | First American Title Company | |
| Sparks Michael A | $600,000 | Chicago Title Co |
Mortgage History
| Date | Status | Borrower | Loan Amount |
|---|---|---|---|
| Open | Yang Zixun | $875,000 | |
| Closed | Yang Zixun | $585,000 | |
| Closed | Yang Zixun | $585,000 | |
| Closed | Yang Zixun | $599,765 | |
| Closed | Yang Zixun | $620,000 | |
| Previous Owner | Sparks Michael A | $350,312 | |
| Previous Owner | Sparks Michael A | $375,000 | |
| Previous Owner | Sparks Michael A | $395,800 | |
| Previous Owner | Sparks Michael A | $415,000 | |
| Previous Owner | Sparks Michael A | $418,000 | |
| Previous Owner | Sparks Michael A | $419,000 | |
| Previous Owner | Sparks Michael A | $421,500 | |
| Previous Owner | Sparks Michael A | $423,000 | |
| Previous Owner | Sparks Michael A | $425,000 | |
| Previous Owner | Ly Tai An | $54,000 | |
| Previous Owner | Ly Tai An | $227,000 |
Property History
| Date | Event | Price | Change | Sq Ft Price |
|---|---|---|---|---|
| 07/03/2017 07/03/17 | Sold | $1,128,000 | +6.6% | $575 / Sq Ft |
| 06/08/2017 06/08/17 | Pending | -- | -- | -- |
| 05/31/2017 05/31/17 | For Sale | $1,058,000 | -- | $540 / Sq Ft |
Tax History Compared to Growth
Tax History
| Year | Tax Paid | Tax Assessment Tax Assessment Total Assessment is a certain percentage of the fair market value that is determined by local assessors to be the total taxable value of land and additions on the property. | Land | Improvement |
|---|---|---|---|---|
| 2024 | $15,592 | $1,258,302 | $629,151 | $629,151 |
| 2023 | $15,592 | $1,233,630 | $616,815 | $616,815 |
| 2022 | $15,178 | $1,209,442 | $604,721 | $604,721 |
| 2021 | $15,175 | $1,185,728 | $592,864 | $592,864 |
| 2020 | $14,412 | $1,135,000 | $567,500 | $567,500 |
| 2019 | $14,890 | $1,150,560 | $575,280 | $575,280 |
| 2018 | $13,901 | $1,128,000 | $564,000 | $564,000 |
| 2017 | $10,063 | $794,576 | $278,099 | $516,477 |
| 2016 | $9,850 | $778,997 | $272,647 | $506,350 |
| 2015 | $9,800 | $767,297 | $268,552 | $498,745 |
| 2014 | $9,360 | $752,268 | $263,292 | $488,976 |
Agents Affiliated with this Home
-
John Chess

Seller's Agent in 2017
John Chess
Excel Realty & Mortgage Inc
(408) 319-1097
19 in this area
28 Total Sales
-

Buyer's Agent in 2017
David Wang
CENTURY 21 Real Estate Alliance
(650) 576-7223
1 in this area
38 Total Sales
Map
Source: MLSListings
MLS Number: ML81653327
APN: 097-59-001
- 407 Camille Cir Unit 16
- 653 Encore Way
- 430 Galleria Dr Unit 11
- 440 Navaro Place Unit 205
- 409 Gibbons Ct
- 336 Silvertip Ct
- 1274 Nestwood Way
- 2151 Oakland Rd Unit 528
- 2151 Oakland Rd Unit 98
- 2151 Oakland Rd Unit 231
- 2151 Oakland Rd Unit 308
- 2151 Oakland Rd Unit 552
- 2151 Oakland Rd Unit 189
- 2151 Old Oakland Rd Unit 330
- 1305 Sunrise Way
- 1317 Coyote Creek Way
- 1568 Fallen Leaf Dr
- 1836 Snell Place Unit 1207
- 1744 Snell Place Unit 808
- 129 Ede Ln
- 426 Camille Cir Unit 16
- 426 Camille Cir Unit 15
- 426 Camille Cir Unit 14
- 426 Camille Cir Unit 13
- 426 Camille Cir Unit 12
- 426 Camille Cir Unit 11
- 434 Camille Cir Unit 11
- 434 Camille Cir Unit 11
- 434 Camille Cir Unit 12
- 434 Camille Cir Unit 13
- 434 Camille Cir Unit 14
- 434 Camille Cir Unit 15
- 434 Camille Cir Unit 16
- 422 Camille Cir Unit 11
- 422 Camille Cir Unit 12
- 422 Camille Cir Unit 13
- 422 Camille Cir Unit 14
- 422 Camille Cir Unit 15
- 422 Camille Cir Unit 16
- 423 Camille Cir Unit 11
