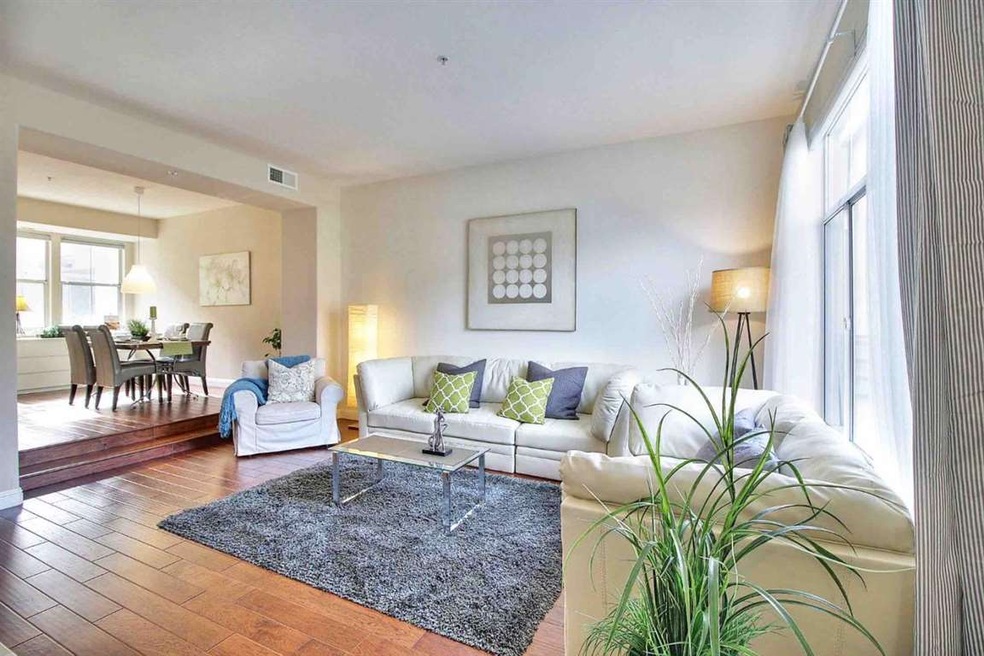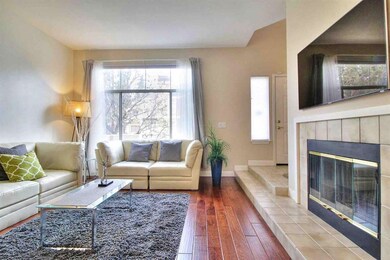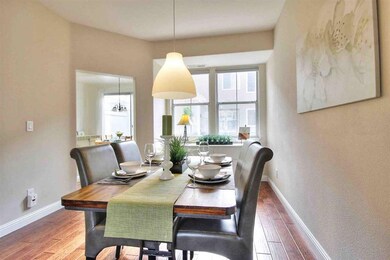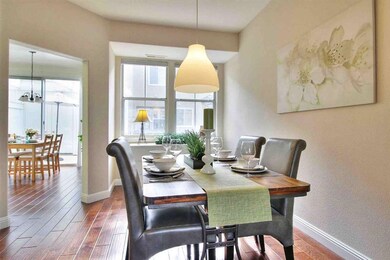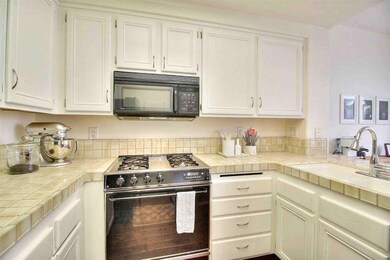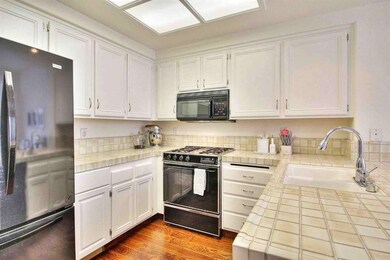
426 Camille Cir Unit 14 San Jose, CA 95134
Highlights
- Pool and Spa
- Wood Flooring
- 2 Fireplaces
- Montague Elementary School Rated A-
- Sauna
- Balcony
About This Home
As of August 2023Contemporary style 1,561 sqft townhome in the quiet and beautiful Parkside complex with northeast-facing entrance. Includes 2 bedrooms, 2.5 bathrooms, and a large bonus room of 213 sqft (total 1774 sqft). Features tall ceilings, plenty of natural light, gorgeous Brazilian Cherry hardwood floors, fireplaces in both the living room and master suite, attached two-car garage, an elegant eat-in kitchen with appliances and gas range, cozy front and back patios, and central heating and cooling. Situated in a safe and friendly community with HOA ($282 per month) and well-maintained swimming pool and Jacuzzi. Conveniently located near kid-friendly parks, shopping centers, and restaurants. Walking distance to Cadence, Cisco, and other major tech companies. Highways 880, 237, and 101 within five minutes driving distance. Good public and private schools including Heads up! Preschool, Montague Elementary / Santa Clara unified, Buchser Middle, and Santa Clara High.
Last Agent to Sell the Property
WDB Realty and Finance Inc. License #01466907 Listed on: 02/16/2016
Property Details
Home Type
- Condominium
Est. Annual Taxes
- $16,930
Year Built
- Built in 1991
Parking
- 2 Car Attached Garage
- Guest Parking
Home Design
- Slab Foundation
- Tile Roof
- Concrete Roof
Interior Spaces
- 1,561 Sq Ft Home
- 2-Story Property
- 2 Fireplaces
- Wood Burning Fireplace
- Dining Area
- Washer and Dryer
- Finished Basement
Kitchen
- Gas Cooktop
- Range Hood
- Microwave
- Tile Countertops
- Disposal
Flooring
- Wood
- Carpet
Bedrooms and Bathrooms
- 2 Bedrooms
Outdoor Features
- Pool and Spa
- Balcony
Utilities
- Forced Air Heating and Cooling System
- Vented Exhaust Fan
Listing and Financial Details
- Assessor Parcel Number 097-59-004
Community Details
Overview
- Property has a Home Owners Association
- Association fees include common area electricity, exterior painting, insurance - common area, maintenance - common area, maintenance - exterior, management fee, pool spa or tennis, reserves, roof
- 156 Units
- Community Managament Association
- Built by Parkside
Amenities
- Sauna
Recreation
- Community Pool
Ownership History
Purchase Details
Home Financials for this Owner
Home Financials are based on the most recent Mortgage that was taken out on this home.Purchase Details
Home Financials for this Owner
Home Financials are based on the most recent Mortgage that was taken out on this home.Purchase Details
Home Financials for this Owner
Home Financials are based on the most recent Mortgage that was taken out on this home.Purchase Details
Purchase Details
Home Financials for this Owner
Home Financials are based on the most recent Mortgage that was taken out on this home.Purchase Details
Home Financials for this Owner
Home Financials are based on the most recent Mortgage that was taken out on this home.Purchase Details
Home Financials for this Owner
Home Financials are based on the most recent Mortgage that was taken out on this home.Similar Homes in the area
Home Values in the Area
Average Home Value in this Area
Purchase History
| Date | Type | Sale Price | Title Company |
|---|---|---|---|
| Grant Deed | $1,365,000 | First American Title | |
| Grant Deed | $855,000 | Orange Coast Title Co Norcal | |
| Grant Deed | $631,000 | Old Republic Title Company | |
| Interfamily Deed Transfer | -- | None Available | |
| Interfamily Deed Transfer | -- | Financial Title Company | |
| Grant Deed | $468,000 | Chicago Title | |
| Interfamily Deed Transfer | -- | Chicago Title |
Mortgage History
| Date | Status | Loan Amount | Loan Type |
|---|---|---|---|
| Open | $760,000 | New Conventional | |
| Previous Owner | $555,000 | Adjustable Rate Mortgage/ARM | |
| Previous Owner | $534,000 | New Conventional | |
| Previous Owner | $100,000 | New Conventional | |
| Previous Owner | $365,000 | New Conventional | |
| Previous Owner | $82,315 | Unknown | |
| Previous Owner | $268,000 | No Value Available | |
| Previous Owner | $232,000 | Credit Line Revolving | |
| Previous Owner | $173,000 | Unknown |
Property History
| Date | Event | Price | Change | Sq Ft Price |
|---|---|---|---|---|
| 08/22/2023 08/22/23 | Sold | $1,365,000 | +5.2% | $874 / Sq Ft |
| 07/27/2023 07/27/23 | Pending | -- | -- | -- |
| 07/19/2023 07/19/23 | For Sale | $1,298,000 | +52.7% | $832 / Sq Ft |
| 03/26/2016 03/26/16 | Sold | $850,000 | +6.4% | $545 / Sq Ft |
| 02/26/2016 02/26/16 | Pending | -- | -- | -- |
| 02/16/2016 02/16/16 | For Sale | $799,000 | +26.6% | $512 / Sq Ft |
| 04/09/2013 04/09/13 | Sold | $631,000 | +5.4% | $404 / Sq Ft |
| 03/06/2013 03/06/13 | Pending | -- | -- | -- |
| 02/28/2013 02/28/13 | For Sale | $598,888 | -- | $384 / Sq Ft |
Tax History Compared to Growth
Tax History
| Year | Tax Paid | Tax Assessment Tax Assessment Total Assessment is a certain percentage of the fair market value that is determined by local assessors to be the total taxable value of land and additions on the property. | Land | Improvement |
|---|---|---|---|---|
| 2025 | $16,930 | $1,392,300 | $696,150 | $696,150 |
| 2024 | $16,930 | $1,365,000 | $682,500 | $682,500 |
| 2023 | $12,300 | $972,838 | $486,419 | $486,419 |
| 2022 | $12,124 | $953,764 | $476,882 | $476,882 |
| 2021 | $12,044 | $935,064 | $467,532 | $467,532 |
| 2020 | $11,808 | $925,478 | $462,739 | $462,739 |
| 2019 | $11,813 | $907,332 | $453,666 | $453,666 |
| 2018 | $11,034 | $889,542 | $444,771 | $444,771 |
| 2017 | $10,984 | $872,100 | $436,050 | $436,050 |
| 2016 | $8,405 | $656,386 | $328,193 | $328,193 |
| 2015 | $8,360 | $646,528 | $323,264 | $323,264 |
| 2014 | $7,984 | $633,864 | $316,932 | $316,932 |
Agents Affiliated with this Home
-
John Chess

Seller's Agent in 2023
John Chess
Excel Realty & Mortgage Inc
(408) 319-1097
18 in this area
26 Total Sales
-
Lannie Chen

Buyer's Agent in 2023
Lannie Chen
KW Silicon City
(510) 640-4261
1 in this area
118 Total Sales
-
Sunmeet Anand

Seller's Agent in 2016
Sunmeet Anand
WDB Realty and Finance Inc.
(510) 676-8683
10 in this area
232 Total Sales
-
PRASHANT SHANGLE
P
Seller Co-Listing Agent in 2016
PRASHANT SHANGLE
WDB Realty and Finance Inc.
(925) 997-5818
6 Total Sales
-
Synthia Cucchiarra

Buyer's Agent in 2016
Synthia Cucchiarra
Coldwell Banker Realty
(408) 838-0191
22 Total Sales
-
S
Seller's Agent in 2013
Suzanne Tofte
Keller Williams San Jose Gateway
Map
Source: MLSListings
MLS Number: ML81550863
APN: 097-59-004
- 803 Debut Ct Unit 313
- 420 Milan Dr Unit 106
- 425 Navaro Way Unit 118
- 455 Navaro Way Unit 201
- 323 Montague Expy
- 247 Montague Expy
- 245 Montague Expy
- 1228 Starlite Dr
- 2151 Oakland Rd Unit 14
- 2151 Oakland Rd Unit 443
- 2151 Oakland Rd Unit 308
- 2151 Oakland Rd Unit 559
- 2151 Oakland Rd Unit 210
- 2151 Oakland Rd Unit 297
- 2151 Oakland Rd Unit 269
- 2151 Oakland Rd Unit 444
- 2151 Oakland Rd Unit 231
- 2151 Oakland Rd Unit 189
- 2151 Old Oakland Rd Unit 330
- 1087 Starlite Dr
