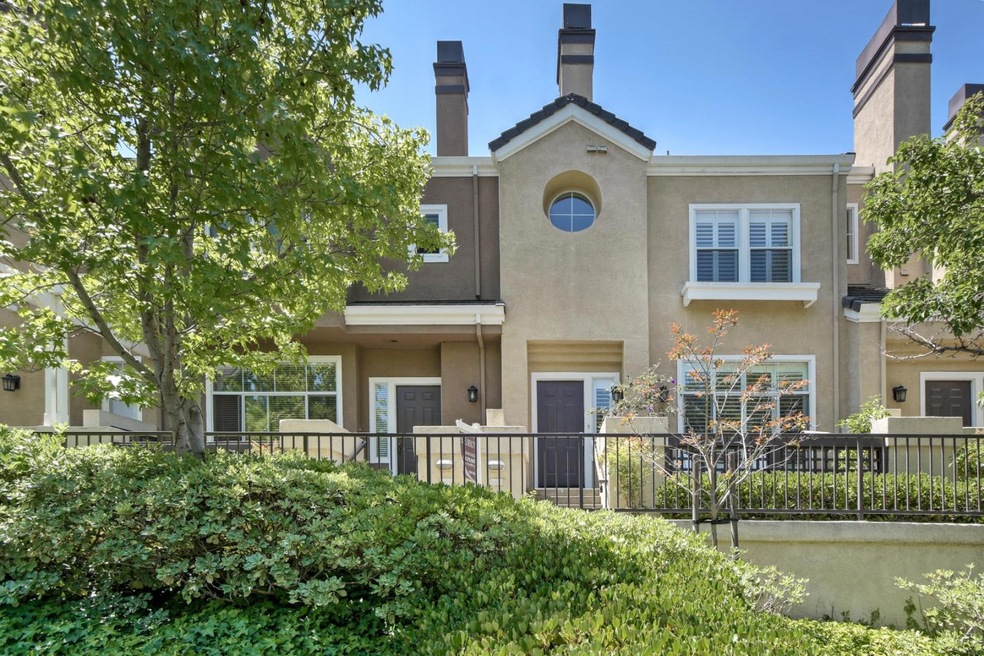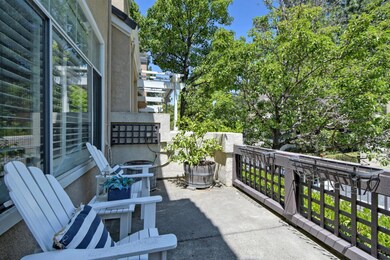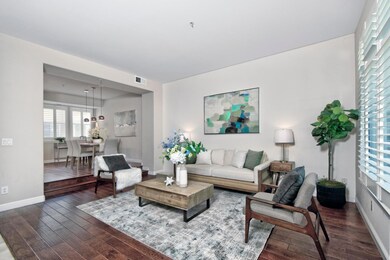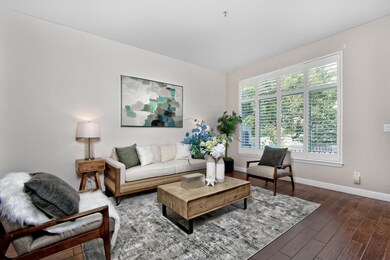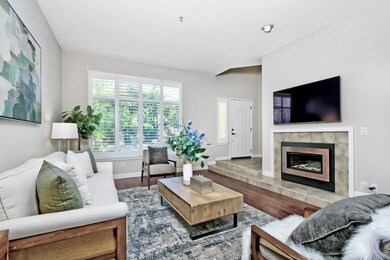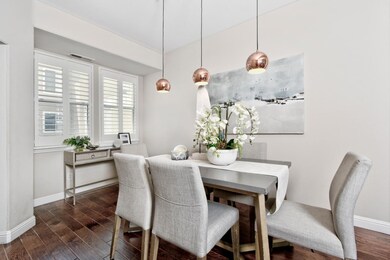
426 Camille Cir Unit 14 San Jose, CA 95134
Highlights
- Skyline View
- Fireplace in Primary Bedroom
- Vaulted Ceiling
- Montague Elementary School Rated A-
- Deck
- Soaking Tub in Primary Bathroom
About This Home
As of August 2023Most desirable 2 bedroom, 2.5 bath floor plan in Riveroaks, "The Almaden" floor plan at Parkside, Large executive town home located in the middle of Silicon Valley. Beautiful wood floors on the main level, living room, dining room, and kitchen.New AC unit coming SOON! New quartz counters and back splash, stainless steel appliances, newly painted white cabinets and brushed nickel pulls. New stainless steel dual sink and Moen facet. New garbage disposal.Carpet on the stairs leading to the bedrooms, large master suite with dual sinks, separate shower stall and tub, new high tech fireplace in master and living room. 2nd smaller suite with full bath, tub over shower. Large 250 sq ft bonus room off the 2 car garage, could be offices, kids play room, large family room, or 3rd guest bedroom., LIGHT and BRIGHT throughout. Located within walking distance to the new schools at the Agnews, that has new k-8, and High school, lighted cricket tennis courts and soccer fields. Close to all tech in Silicon Valley, , new BART station, Rapid transit. Close to parks and walking trails
Last Agent to Sell the Property
Excel Realty & Mortgage Inc License #01240133 Listed on: 07/19/2023
Townhouse Details
Home Type
- Townhome
Est. Annual Taxes
- $16,930
Year Built
- Built in 1991
HOA Fees
- $360 Monthly HOA Fees
Parking
- 2 Car Attached Garage
- Guest Parking
Home Design
- Traditional Architecture
- Tile Roof
- Concrete Perimeter Foundation
Interior Spaces
- 1,561 Sq Ft Home
- 2-Story Property
- Vaulted Ceiling
- Wood Burning Fireplace
- Living Room with Fireplace
- 2 Fireplaces
- Formal Dining Room
- Bonus Room
- Skyline Views
- Laundry in unit
Kitchen
- Breakfast Area or Nook
- Built-In Oven
- Microwave
- Dishwasher
- Quartz Countertops
Flooring
- Wood
- Carpet
- Laminate
Bedrooms and Bathrooms
- 2 Bedrooms
- Fireplace in Primary Bedroom
- Bathroom on Main Level
- Dual Sinks
- Soaking Tub in Primary Bathroom
- Bathtub with Shower
- Oversized Bathtub in Primary Bathroom
- Bathtub Includes Tile Surround
- Walk-in Shower
Outdoor Features
- Balcony
- Deck
Additional Features
- 1,111 Sq Ft Lot
- Forced Air Heating and Cooling System
Community Details
- Association fees include exterior painting, garbage, insurance, landscaping / gardening, pool spa or tennis, roof, sewer
- Parkside At Riveroaks Association
- Built by Parkisde at Riveroaks
Listing and Financial Details
- Assessor Parcel Number 097-59-004
Ownership History
Purchase Details
Home Financials for this Owner
Home Financials are based on the most recent Mortgage that was taken out on this home.Purchase Details
Home Financials for this Owner
Home Financials are based on the most recent Mortgage that was taken out on this home.Purchase Details
Home Financials for this Owner
Home Financials are based on the most recent Mortgage that was taken out on this home.Purchase Details
Purchase Details
Home Financials for this Owner
Home Financials are based on the most recent Mortgage that was taken out on this home.Purchase Details
Home Financials for this Owner
Home Financials are based on the most recent Mortgage that was taken out on this home.Purchase Details
Home Financials for this Owner
Home Financials are based on the most recent Mortgage that was taken out on this home.Similar Homes in the area
Home Values in the Area
Average Home Value in this Area
Purchase History
| Date | Type | Sale Price | Title Company |
|---|---|---|---|
| Grant Deed | $1,365,000 | First American Title | |
| Grant Deed | $855,000 | Orange Coast Title Co Norcal | |
| Grant Deed | $631,000 | Old Republic Title Company | |
| Interfamily Deed Transfer | -- | None Available | |
| Interfamily Deed Transfer | -- | Financial Title Company | |
| Grant Deed | $468,000 | Chicago Title | |
| Interfamily Deed Transfer | -- | Chicago Title |
Mortgage History
| Date | Status | Loan Amount | Loan Type |
|---|---|---|---|
| Open | $760,000 | New Conventional | |
| Previous Owner | $555,000 | Adjustable Rate Mortgage/ARM | |
| Previous Owner | $534,000 | New Conventional | |
| Previous Owner | $100,000 | New Conventional | |
| Previous Owner | $365,000 | New Conventional | |
| Previous Owner | $82,315 | Unknown | |
| Previous Owner | $268,000 | No Value Available | |
| Previous Owner | $232,000 | Credit Line Revolving | |
| Previous Owner | $173,000 | Unknown |
Property History
| Date | Event | Price | Change | Sq Ft Price |
|---|---|---|---|---|
| 08/22/2023 08/22/23 | Sold | $1,365,000 | +5.2% | $874 / Sq Ft |
| 07/27/2023 07/27/23 | Pending | -- | -- | -- |
| 07/19/2023 07/19/23 | For Sale | $1,298,000 | +52.7% | $832 / Sq Ft |
| 03/26/2016 03/26/16 | Sold | $850,000 | +6.4% | $545 / Sq Ft |
| 02/26/2016 02/26/16 | Pending | -- | -- | -- |
| 02/16/2016 02/16/16 | For Sale | $799,000 | +26.6% | $512 / Sq Ft |
| 04/09/2013 04/09/13 | Sold | $631,000 | +5.4% | $404 / Sq Ft |
| 03/06/2013 03/06/13 | Pending | -- | -- | -- |
| 02/28/2013 02/28/13 | For Sale | $598,888 | -- | $384 / Sq Ft |
Tax History Compared to Growth
Tax History
| Year | Tax Paid | Tax Assessment Tax Assessment Total Assessment is a certain percentage of the fair market value that is determined by local assessors to be the total taxable value of land and additions on the property. | Land | Improvement |
|---|---|---|---|---|
| 2025 | $16,930 | $1,392,300 | $696,150 | $696,150 |
| 2024 | $16,930 | $1,365,000 | $682,500 | $682,500 |
| 2023 | $12,300 | $972,838 | $486,419 | $486,419 |
| 2022 | $12,124 | $953,764 | $476,882 | $476,882 |
| 2021 | $12,044 | $935,064 | $467,532 | $467,532 |
| 2020 | $11,808 | $925,478 | $462,739 | $462,739 |
| 2019 | $11,813 | $907,332 | $453,666 | $453,666 |
| 2018 | $11,034 | $889,542 | $444,771 | $444,771 |
| 2017 | $10,984 | $872,100 | $436,050 | $436,050 |
| 2016 | $8,405 | $656,386 | $328,193 | $328,193 |
| 2015 | $8,360 | $646,528 | $323,264 | $323,264 |
| 2014 | $7,984 | $633,864 | $316,932 | $316,932 |
Agents Affiliated with this Home
-
John Chess

Seller's Agent in 2023
John Chess
Excel Realty & Mortgage Inc
(408) 319-1097
18 in this area
26 Total Sales
-
Lannie Chen

Buyer's Agent in 2023
Lannie Chen
KW Silicon City
(510) 640-4261
1 in this area
118 Total Sales
-
Sunmeet Anand

Seller's Agent in 2016
Sunmeet Anand
WDB Realty and Finance Inc.
(510) 676-8683
10 in this area
232 Total Sales
-
PRASHANT SHANGLE
P
Seller Co-Listing Agent in 2016
PRASHANT SHANGLE
WDB Realty and Finance Inc.
(925) 997-5818
6 Total Sales
-
Synthia Cucchiarra

Buyer's Agent in 2016
Synthia Cucchiarra
Coldwell Banker Realty
(408) 838-0191
22 Total Sales
-
S
Seller's Agent in 2013
Suzanne Tofte
Keller Williams San Jose Gateway
Map
Source: MLSListings
MLS Number: ML81934951
APN: 097-59-004
- 803 Debut Ct Unit 313
- 420 Milan Dr Unit 106
- 425 Navaro Way Unit 118
- 455 Navaro Way Unit 201
- 323 Montague Expy
- 247 Montague Expy
- 245 Montague Expy
- 2151 Oakland Rd Unit 14
- 2151 Oakland Rd Unit 443
- 2151 Oakland Rd Unit 308
- 2151 Oakland Rd Unit 559
- 2151 Oakland Rd Unit 210
- 2151 Oakland Rd Unit 297
- 2151 Oakland Rd Unit 444
- 2151 Oakland Rd Unit 231
- 2151 Oakland Rd Unit 189
- 2151 Old Oakland Rd Unit 330
- 1228 Starlite Dr
- 1087 Starlite Dr
- 1305 Sunrise Way
