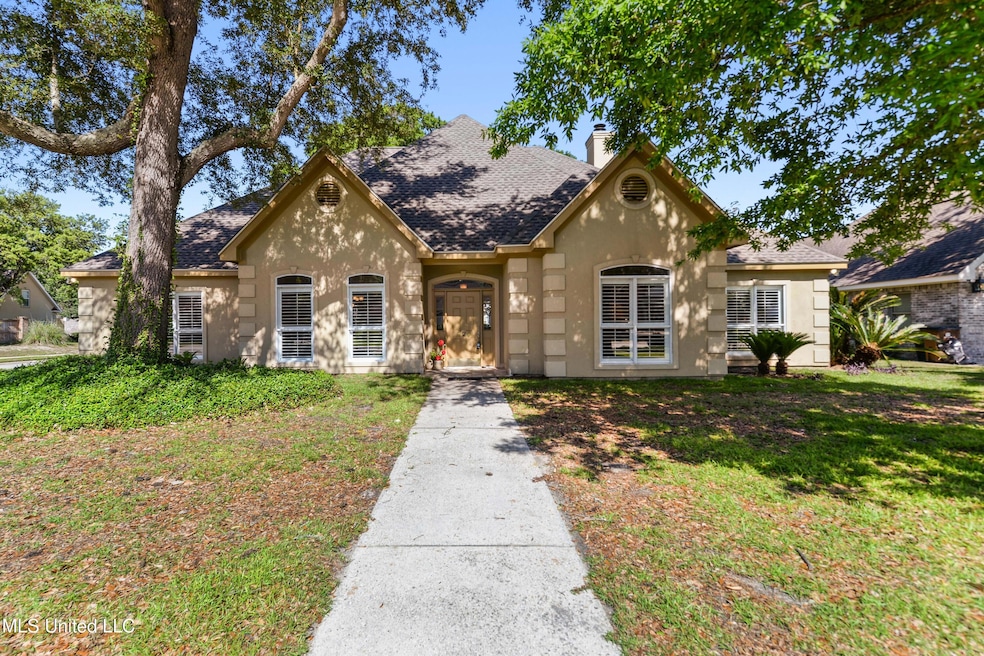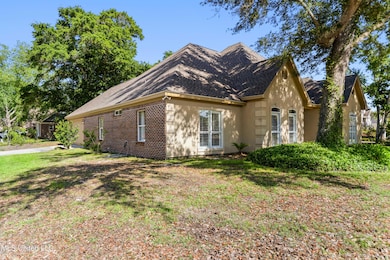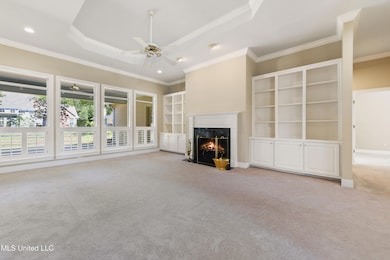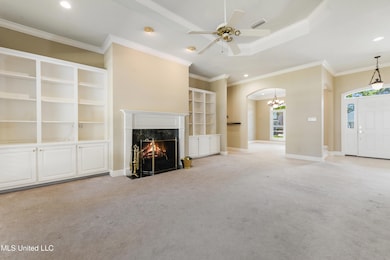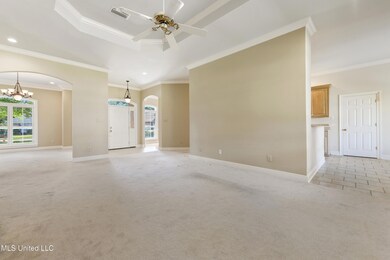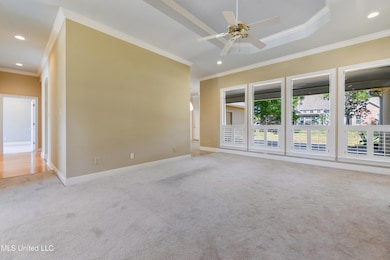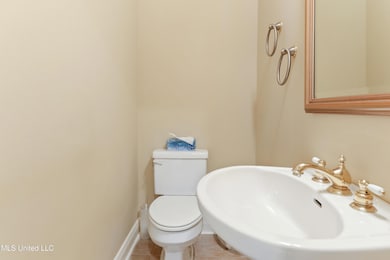426 Carmargue Ln Biloxi, MS 39531
Estimated payment $2,532/month
Highlights
- Corner Lot
- High Ceiling
- Built-In Features
- Popps Ferry Elementary School Rated A
- Breakfast Area or Nook
- Bar
About This Home
Location, Location, location! This lovely home is convenient to everything. The open floor plan with high ceilings has a generously sized great room with a fireplace and built-in bookcases. The great room, plus the formal dining room, den, office, breakfast area, and an oversized master bedroom combined lives like a much larger home. And it's ALL on a single level - no stairs! The windows across the back of the house showcase the large, partially covered back patio with access for easy entertaining. Your new home is on a corner lot with low maintenance landscaping and curb appeal. This home is a clean uncluttered blank palette. Put your personal touches and few updates that will make it your own! New Roof - late 2024 Easy to show - make your appointment today!
Home Details
Home Type
- Single Family
Est. Annual Taxes
- $2,612
Year Built
- Built in 2000
Lot Details
- 0.29 Acre Lot
- Corner Lot
- Zoning described as Single Family Residential
Parking
- 2 Car Garage
- Side Facing Garage
Home Design
- Slab Foundation
- Architectural Shingle Roof
- Synthetic Stucco Exterior
Interior Spaces
- 2,612 Sq Ft Home
- 1-Story Property
- Built-In Features
- Bookcases
- Bar
- Crown Molding
- High Ceiling
- Ceiling Fan
- Entrance Foyer
- Great Room with Fireplace
- Laundry Room
Kitchen
- Breakfast Area or Nook
- Eat-In Kitchen
- Range with Range Hood
- Dishwasher
Flooring
- Carpet
- Ceramic Tile
Bedrooms and Bathrooms
- 3 Bedrooms
Outdoor Features
- Rain Gutters
Schools
- Popps Ferry Elementary School
- Biloxi Jr High Middle School
- Biloxi High School
Utilities
- Central Heating and Cooling System
- Electric Water Heater
- Cable TV Available
Community Details
- Property has a Home Owners Association
- La Bonne Terre Subdivision
Listing and Financial Details
- Assessor Parcel Number 1110b-01-001.151
Map
Home Values in the Area
Average Home Value in this Area
Tax History
| Year | Tax Paid | Tax Assessment Tax Assessment Total Assessment is a certain percentage of the fair market value that is determined by local assessors to be the total taxable value of land and additions on the property. | Land | Improvement |
|---|---|---|---|---|
| 2025 | $2,124 | $29,155 | $0 | $0 |
| 2024 | $2,124 | $28,358 | $0 | $0 |
| 2023 | $2,104 | $28,105 | $0 | $0 |
| 2022 | $2,104 | $28,105 | $0 | $0 |
| 2021 | $2,104 | $28,105 | $0 | $0 |
| 2020 | $2,107 | $26,671 | $0 | $0 |
| 2019 | $2,107 | $26,671 | $0 | $0 |
| 2018 | $2,107 | $26,671 | $0 | $0 |
| 2017 | $2,107 | $26,671 | $0 | $0 |
| 2015 | $2,096 | $26,576 | $0 | $0 |
| 2014 | -- | $7,500 | $0 | $0 |
| 2013 | -- | $26,576 | $4,600 | $21,976 |
Property History
| Date | Event | Price | List to Sale | Price per Sq Ft |
|---|---|---|---|---|
| 11/11/2025 11/11/25 | Price Changed | $439,000 | -2.4% | $168 / Sq Ft |
| 05/09/2025 05/09/25 | Price Changed | $449,900 | 0.0% | $172 / Sq Ft |
| 05/09/2025 05/09/25 | For Sale | $449,900 | +2.5% | $172 / Sq Ft |
| 01/17/2025 01/17/25 | Off Market | -- | -- | -- |
| 11/19/2024 11/19/24 | For Sale | $439,000 | -- | $168 / Sq Ft |
Purchase History
| Date | Type | Sale Price | Title Company |
|---|---|---|---|
| Quit Claim Deed | -- | None Listed On Document |
Source: MLS United
MLS Number: 4097070
APN: 1110B-01-001.151
- 2466 Provence Place
- 422 Cachemont Cove
- 454 Carmargue Ln
- 2406 Bonne Terre Blvd
- 2490 Castille Place
- 2509 Provence Place
- 495 Popp's Ferry Rd Unit 25
- 2530 Old Bay Rd
- 360 Rich Ave
- 360 Spratley Ave
- 326 Hilton Ave
- 2560 Old Bay Rd
- 398 Nelson Rd
- 435 Christi Ln
- 2516 Orleans Rd
- 427 Christi Ln
- 0 Popp's Ferry Rd Unit LotWP002
- 0 Popp's Ferry Rd Unit 4122889
- 403 Alicia Dr
- 2502 Randall Dr
- 2355 Grants Ferry Dr
- 258 Stennis Dr
- 282 Big Lake Rd
- 2620 Lejuene Dr
- 2096 Pat Ln Unit B
- 2589 Santa Rosa Cove
- 2436 Beach Blvd
- 151 Grande View Dr
- 2754 Eula St
- 263 Eisenhower Dr
- 251 Eisenhower Dr
- 221 Eisenhower Dr
- 2276 Sunkist Country Club Rd
- 938 Jefferson Dr
- 928 Jefferson Dr
- 908 Jefferson Dr
- 910 Jefferson Dr
- 2255 Switzer Rd
- 248 Debuys Rd
- 619 Hillside Dr
