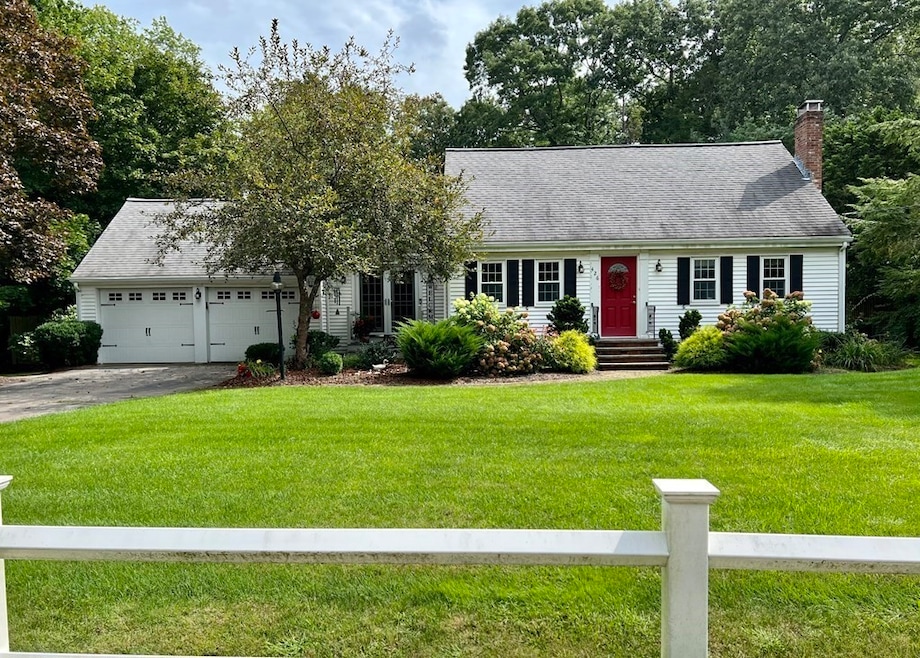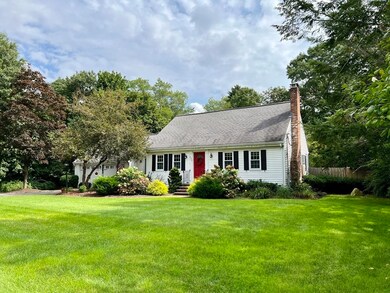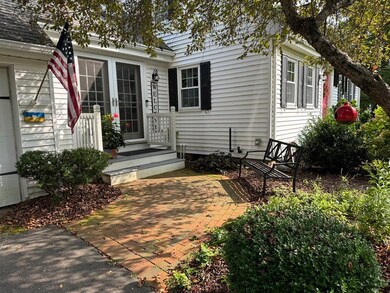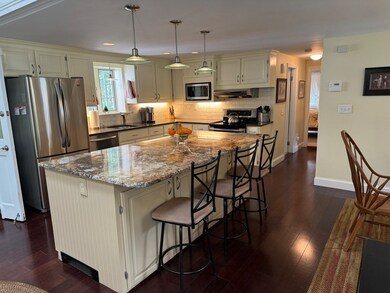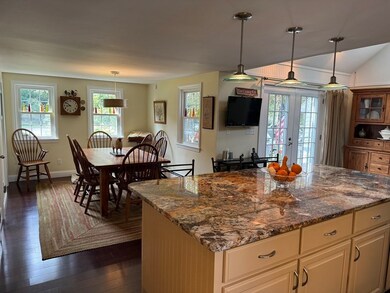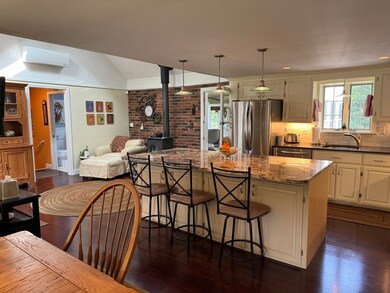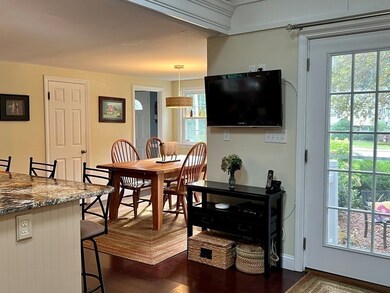
426 Center St Hanover, MA 02339
Estimated Value: $751,000 - $868,000
Highlights
- In Ground Pool
- Open Floorplan
- Cape Cod Architecture
- Hanover High School Rated 9+
- Custom Closet System
- Landscaped Professionally
About This Home
As of December 2023Beautiful oversized Cape Cod style home with amazing attention to detail! Many updates have been made in this well-cared for and loved home! The gorgeous kitchen has quartz counters and an amazing 8 x 4 foot granite island, it's loaded with cabinets and has stainless steel appliances and a great size dining area! Next to the kitchen is a cozy den with a wood burning stove and cathedral ceiling with skylights! The sunroom/family room is spacious and has plenty of room to watch the big game! The fireplaced living room has gorgeous built-ins and loads of sun! The remainder of the first floor has a bedroom, full bathroom, a mudroom and laundry/half bath. Upstairs you have two front to back bedrooms with wood floors, one with a comfy window seat, and a full bathroom. Resort style living in the beautifully manicured yard, 36 x 18 foot built-in pool and entertainment ready outdoor kitchen complete with a refrigerator, gas grill and sink! Generator and circular driveway!
Home Details
Home Type
- Single Family
Est. Annual Taxes
- $6,954
Year Built
- Built in 1955 | Remodeled
Lot Details
- 0.54 Acre Lot
- Property fronts an easement
- Fenced Yard
- Fenced
- Landscaped Professionally
- Sprinkler System
- Wooded Lot
Parking
- 1 Car Attached Garage
- Garage Door Opener
- Driveway
- Open Parking
- Off-Street Parking
Home Design
- Cape Cod Architecture
- Frame Construction
- Shingle Roof
- Rubber Roof
- Concrete Perimeter Foundation
Interior Spaces
- 2,100 Sq Ft Home
- Open Floorplan
- Wainscoting
- Cathedral Ceiling
- Skylights
- Recessed Lighting
- Wood Burning Stove
- Insulated Windows
- Bay Window
- Living Room with Fireplace
- Dining Area
- Den
Kitchen
- Range with Range Hood
- Microwave
- Dishwasher
- Stainless Steel Appliances
- Kitchen Island
- Solid Surface Countertops
- Trash Compactor
Flooring
- Wood
- Wall to Wall Carpet
- Laminate
- Ceramic Tile
Bedrooms and Bathrooms
- 3 Bedrooms
- Primary Bedroom on Main
- Custom Closet System
- Bathtub with Shower
- Separate Shower
Laundry
- Laundry on main level
- Dryer
- Washer
Unfinished Basement
- Basement Fills Entire Space Under The House
- Sump Pump
- Crawl Space
Outdoor Features
- In Ground Pool
- Bulkhead
- Patio
- Porch
Utilities
- Ductless Heating Or Cooling System
- 4 Cooling Zones
- 3 Heating Zones
- Heating System Uses Oil
- Pellet Stove burns compressed wood to generate heat
- Baseboard Heating
- 200+ Amp Service
- Power Generator
- Private Water Source
- Private Sewer
Community Details
- No Home Owners Association
Listing and Financial Details
- Assessor Parcel Number M:62 L:016,1020417
Ownership History
Purchase Details
Purchase Details
Purchase Details
Similar Homes in Hanover, MA
Home Values in the Area
Average Home Value in this Area
Purchase History
| Date | Buyer | Sale Price | Title Company |
|---|---|---|---|
| Fennessey Salli A | $455,000 | -- | |
| Sheets Robert T | $410,000 | -- | |
| Lind Maynarad | $197,000 | -- | |
| Lind Maynarad | $197,000 | -- |
Mortgage History
| Date | Status | Borrower | Loan Amount |
|---|---|---|---|
| Open | Balhorn Randall D | $525,000 | |
| Closed | Fennessey Sally A | $70,000 | |
| Closed | Fennessey Sally A | $362,000 | |
| Closed | Fennessey Salli A | $365,500 | |
| Closed | Fennessey Salli A | $347,000 | |
| Closed | Fennessey Salli A | $375,000 | |
| Closed | Dicarlo Grace | $399,816 | |
| Closed | Dicarlo Grace | $399,860 |
Property History
| Date | Event | Price | Change | Sq Ft Price |
|---|---|---|---|---|
| 12/15/2023 12/15/23 | Sold | $751,000 | -1.2% | $358 / Sq Ft |
| 10/16/2023 10/16/23 | Pending | -- | -- | -- |
| 10/13/2023 10/13/23 | For Sale | $759,900 | -- | $362 / Sq Ft |
Tax History Compared to Growth
Tax History
| Year | Tax Paid | Tax Assessment Tax Assessment Total Assessment is a certain percentage of the fair market value that is determined by local assessors to be the total taxable value of land and additions on the property. | Land | Improvement |
|---|---|---|---|---|
| 2025 | $8,715 | $705,700 | $265,400 | $440,300 |
| 2024 | $7,098 | $552,800 | $265,400 | $287,400 |
| 2023 | $6,954 | $515,500 | $241,300 | $274,200 |
| 2022 | $7,050 | $462,300 | $229,300 | $233,000 |
| 2021 | $6,728 | $412,000 | $186,500 | $225,500 |
| 2020 | $6,837 | $419,200 | $197,500 | $221,700 |
| 2019 | $6,416 | $391,000 | $197,500 | $193,500 |
| 2018 | $6,309 | $387,500 | $197,500 | $190,000 |
| 2017 | $5,881 | $356,000 | $191,600 | $164,400 |
| 2016 | $5,769 | $342,200 | $174,200 | $168,000 |
| 2015 | $5,202 | $322,100 | $161,400 | $160,700 |
Agents Affiliated with this Home
-
Paula Noonan

Seller's Agent in 2023
Paula Noonan
Pleasant View Real Estate
(508) 335-8820
1 in this area
50 Total Sales
-
Phil Noonan
P
Seller Co-Listing Agent in 2023
Phil Noonan
Pleasant View Real Estate
(508) 386-2550
1 in this area
8 Total Sales
-
Janice Walker

Buyer's Agent in 2023
Janice Walker
Conway - Marshfield
(781) 771-3628
1 in this area
23 Total Sales
Map
Source: MLS Property Information Network (MLS PIN)
MLS Number: 73170190
APN: HANO-000062-000000-000016
- 489 Center St
- 252 Myrtle St
- 21 Te Berry Farm Rd
- 24 Richard Dr
- 1359 Broadway
- 206 Circuit St
- 46 Wagon Trail
- 98 Spring Meadow Ln Unit 98
- 49 Waterford Dr
- 49 Karen Rd
- 192 Plain St
- 2 Elm Place
- 80 King St
- 108 Waterford Dr
- 23 Sunnyside Ave
- 3 Christopher Ln
- 786 E Washington St
- 368 King St
- 23 Roxanne Rd
- 7 Birchwood Rd
