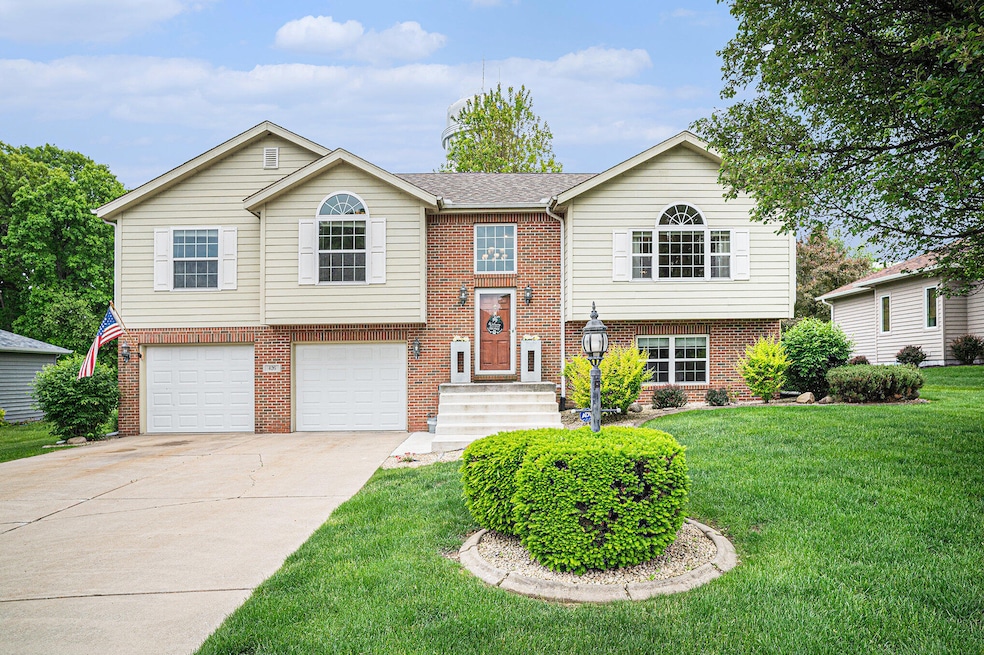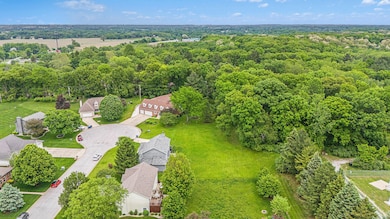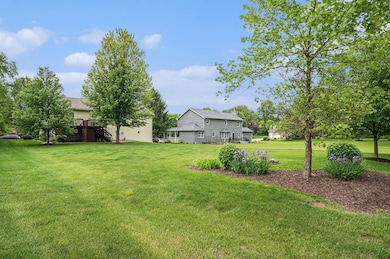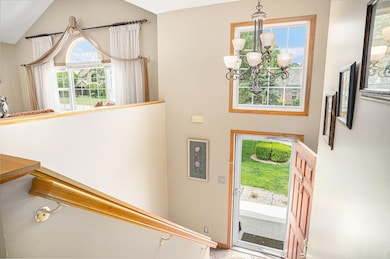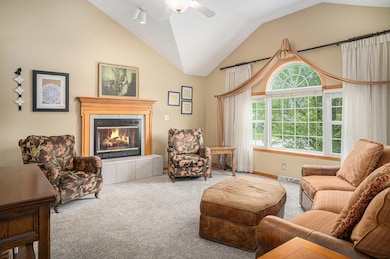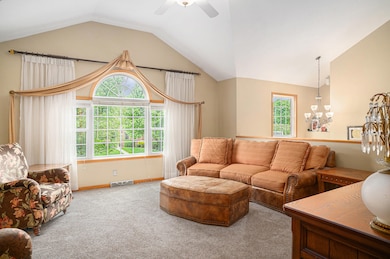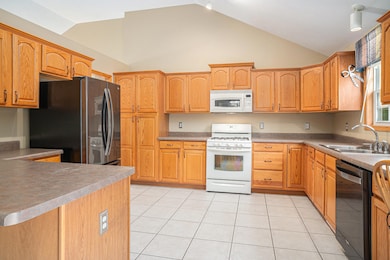
426 Chadwick Cir Valparaiso, IN 46385
Porter County NeighborhoodEstimated payment $2,693/month
Highlights
- Deck
- 2.5 Car Attached Garage
- Tile Flooring
- Union Township Middle School Rated A-
- Patio
- Forced Air Heating and Cooling System
About This Home
Beautiful 4-Bedroom, 3 Full Bath Home in Shorewood CommunityWelcome to this lovely and well-maintained spacious home situated on a large private lot with no thru traffic--offering peace, privacy, and plenty of space for your family.The main level features 3 bedrooms, 2 full baths, and a spacious living room with a cozy fireplace. The large kitchen boasts an open concept design connecting to the dining area, complete with counter seating, an abundance of cabinets, and a new sliding door that leads out to the back deck--perfect for indoor-outdoor living and entertaining.Enjoy modern updates throughout the home, including:New roof (2021)New AC and furnace (2022)New windows throughout (2023)Fresh paint and new carpet in the living roomThe spacious lower level offers a cozy family room, a fourth bedroom, and a full bath--ideal for guests or a home office.Located in the sought-after Shorewood community, you'll have access to neighborhood Lake/Beach, Dog park, Tennis/Volleyball/Baseball fields, Clubhouse, and a community pool.Don't miss out on this fantastic opportunity to own a beautifully updated home in a welcoming neighborhood!
Home Details
Home Type
- Single Family
Est. Annual Taxes
- $1,994
Year Built
- Built in 2001
Lot Details
- 0.41 Acre Lot
HOA Fees
- $147 Monthly HOA Fees
Parking
- 2.5 Car Attached Garage
- Garage Door Opener
Home Design
- Brick Foundation
Interior Spaces
- Living Room with Fireplace
- Dining Room
Kitchen
- Microwave
- Dishwasher
- Disposal
Flooring
- Carpet
- Tile
Bedrooms and Bathrooms
- 4 Bedrooms
- 3 Full Bathrooms
Outdoor Features
- Deck
- Patio
Schools
- Union Elementary School
- Union Junior & High Middle School
- Wheeler High School
Utilities
- Forced Air Heating and Cooling System
- Heating System Uses Natural Gas
Community Details
- First American Association
- Shorewood Forest Subdivision
Listing and Financial Details
- Assessor Parcel Number 640919430004000019
- Seller Considering Concessions
Map
Home Values in the Area
Average Home Value in this Area
Tax History
| Year | Tax Paid | Tax Assessment Tax Assessment Total Assessment is a certain percentage of the fair market value that is determined by local assessors to be the total taxable value of land and additions on the property. | Land | Improvement |
|---|---|---|---|---|
| 2024 | $2,134 | $294,000 | $69,100 | $224,900 |
| 2023 | $2,012 | $284,000 | $65,800 | $218,200 |
| 2022 | $1,872 | $259,100 | $65,800 | $193,300 |
| 2021 | $1,864 | $239,000 | $65,800 | $173,200 |
| 2020 | $1,799 | $226,100 | $59,800 | $166,300 |
| 2019 | $1,728 | $216,100 | $59,800 | $156,300 |
| 2018 | $1,793 | $208,400 | $59,800 | $148,600 |
| 2017 | $1,615 | $207,800 | $59,800 | $148,000 |
| 2016 | $1,607 | $207,100 | $56,500 | $150,600 |
| 2014 | $1,593 | $204,600 | $53,400 | $151,200 |
| 2013 | -- | $219,000 | $60,200 | $158,800 |
Property History
| Date | Event | Price | Change | Sq Ft Price |
|---|---|---|---|---|
| 06/04/2025 06/04/25 | For Sale | $448,500 | -- | $192 / Sq Ft |
Purchase History
| Date | Type | Sale Price | Title Company |
|---|---|---|---|
| Warranty Deed | -- | Chicago Title Insurance Co |
Mortgage History
| Date | Status | Loan Amount | Loan Type |
|---|---|---|---|
| Open | $210,950 | New Conventional | |
| Closed | $224,000 | New Conventional | |
| Closed | $246,329 | FHA | |
| Closed | $245,471 | FHA |
Similar Homes in Valparaiso, IN
Source: Northwest Indiana Association of REALTORS®
MLS Number: 821970
APN: 64-09-19-430-004.000-019
- 428 Forestwood Dr
- 234 Coolspring Dr
- 1950 St Road 130
- 209 Shorewood Dr
- 447 Scarborough Rd
- 213 Scarborough Ct
- 466 Wexford Rd
- 521 W 100 S
- 180 N 350 W
- 449 Roxbury Rd
- 145 Shorewood Dr
- 454 Roxbury Rd
- 456 Roxbury Rd
- 388 Devon Rd
- 149 Westchester Ln
- 128 Shorewood Dr
- 122 Shorewood Dr
- 138 Brockton Place
- 394 Westchester Ln
- 173 Burnham Ct
