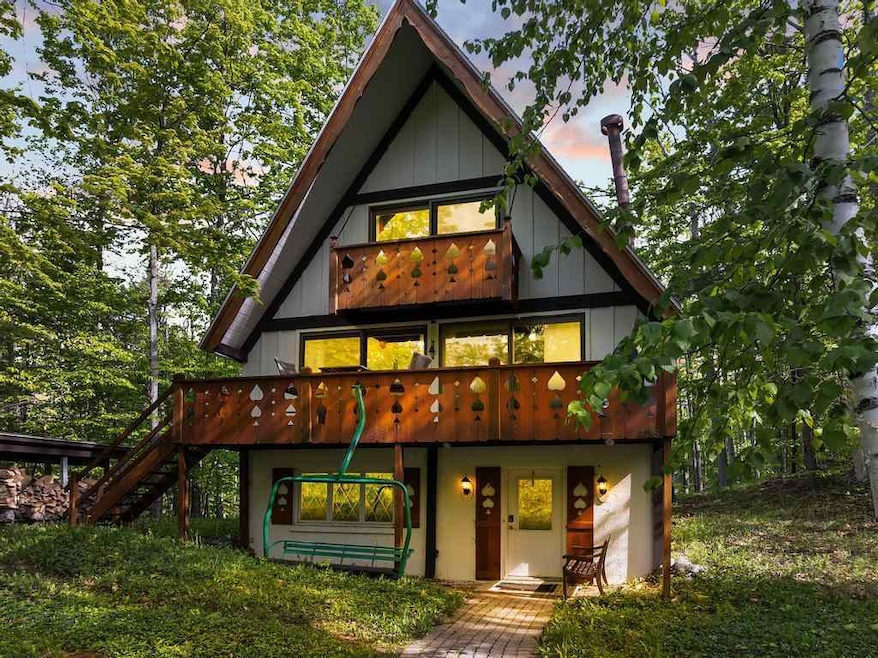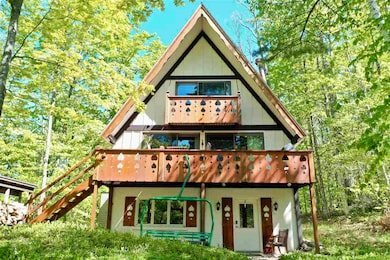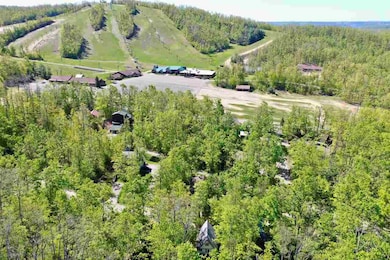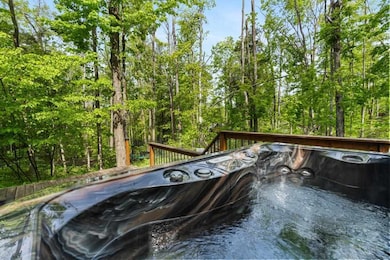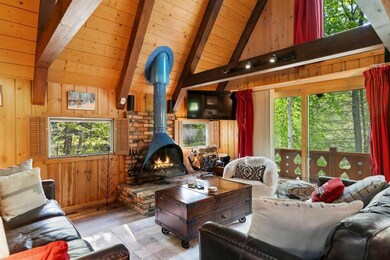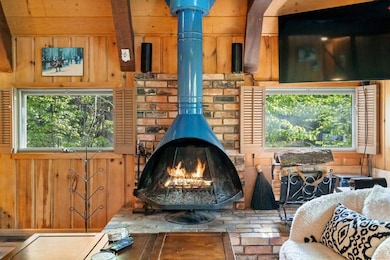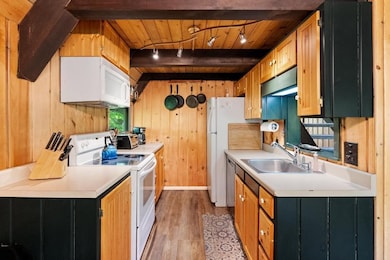
426 Chamonix Ln Harbor Springs, MI 49740
Estimated payment $3,420/month
Highlights
- Spa
- Cathedral Ceiling
- Snowmobile Trail
- Deck
- Main Floor Primary Bedroom
- Wood Frame Window
About This Home
Exceptional weekend or seasonal getaway being sold completely "turnkey" minus just a few exclusions, and it sleeps as many as 12 people! Situated on a private elevated lot, the home exudes charm and character across 3 floors of living in the low dues Hidden Hamlet Association at the base of Nubs Nob. This classic ski chalet is on one of the quieter dead-end streets in The Hamlet, away from the busier parts of Northern Michigan, yet offering 4 seasons of enjoyment, convenient to Petoskey, Harbor Springs, and just 29 minutes from the Mackinac Bridge. The current owners have used this fantastic home as a family respite from the city while also generating impressive income as a short-term rental, but not just in the winter; these places are a rarity here in Northern Michigan that can draw guests in all seasons. This is a very low-maintenance lot with mostly myrtle as ground cover but a little grass for fun and games in the tree-lined private backyard, complete with a fire pit, hot tub, and a terraced deck allowing you to enjoy indoor/outdoor living seamlessly. Association dues include street snow removal, trash, and water, and at just $750 a year, that is a welcome change from the higher dues associations that have become the norm here. So, if you are looking to create family memories around the campfire, on the bike trails, or at the beaches and quaint resort towns, the Little Traverse Bay Region is known for, do it from the base of not one but two of the Midwest's best ski hills, Nubs Nob and The Highlands of Harbor Springs. These iconic houses in this location are steeped in family tradition, and when they come completely furnished like 426 Chamonix does, you only need clothes, skis, bikes, paddle boards, and your family/friends. Easy to see by appointment.
Home Details
Home Type
- Single Family
Est. Annual Taxes
- $3,897
Year Built
- Built in 1969
Lot Details
- 0.4 Acre Lot
- Lot Dimensions are 80 x 242 x 74 x 196
HOA Fees
- $63 Monthly HOA Fees
Parking
- Driveway
Home Design
- Wood Frame Construction
- Asphalt Shingled Roof
Interior Spaces
- 1,840 Sq Ft Home
- Cathedral Ceiling
- Ceiling Fan
- Wood Burning Fireplace
- Wood Frame Window
- Family Room Downstairs
- Living Room
- Dining Room
- Finished Basement
- Walk-Out Basement
Kitchen
- Range<<rangeHoodToken>>
- <<builtInMicrowave>>
- Dishwasher
- Disposal
Bedrooms and Bathrooms
- 3 Bedrooms
- Primary Bedroom on Main
- 2 Full Bathrooms
Laundry
- Dryer
- Washer
Outdoor Features
- Spa
- Deck
- Shed
Utilities
- Forced Air Heating and Cooling System
- Heating System Uses Natural Gas
- Shared Water Source
- Natural Gas Water Heater
- Septic System
- Cable TV Available
Listing and Financial Details
- Assessor Parcel Number 11-13-34-179-002
Community Details
Overview
- Hidden Hamlet Association
Recreation
- Snowmobile Trail
Map
Home Values in the Area
Average Home Value in this Area
Tax History
| Year | Tax Paid | Tax Assessment Tax Assessment Total Assessment is a certain percentage of the fair market value that is determined by local assessors to be the total taxable value of land and additions on the property. | Land | Improvement |
|---|---|---|---|---|
| 2024 | $3,897 | $139,000 | $139,000 | $0 |
| 2023 | $3,568 | $122,700 | $122,700 | $0 |
| 2022 | $3,568 | $96,800 | $96,800 | $0 |
| 2021 | $3,441 | $90,200 | $90,200 | $0 |
| 2020 | $2,995 | $84,400 | $84,400 | $0 |
| 2019 | -- | $77,900 | $77,900 | $0 |
| 2018 | -- | $79,900 | $79,900 | $0 |
| 2017 | -- | $77,700 | $77,700 | $0 |
| 2016 | -- | $76,800 | $76,800 | $0 |
| 2015 | -- | $73,000 | $0 | $0 |
| 2014 | -- | $57,700 | $0 | $0 |
Property History
| Date | Event | Price | Change | Sq Ft Price |
|---|---|---|---|---|
| 05/30/2025 05/30/25 | For Sale | $549,000 | +124.1% | $298 / Sq Ft |
| 06/24/2020 06/24/20 | Sold | $245,000 | -12.5% | $133 / Sq Ft |
| 10/23/2019 10/23/19 | For Sale | $280,000 | -- | $152 / Sq Ft |
Purchase History
| Date | Type | Sale Price | Title Company |
|---|---|---|---|
| Quit Claim Deed | -- | Nations Title Agency | |
| Deed | $245,000 | -- | |
| Quit Claim Deed | $47,000 | -- | |
| Warranty Deed | $170,000 | Corporate Settlement Solutio | |
| Warranty Deed | $163,000 | -- | |
| Warranty Deed | $91,000 | -- | |
| Warranty Deed | $47,000 | -- |
Mortgage History
| Date | Status | Loan Amount | Loan Type |
|---|---|---|---|
| Open | $239,400 | New Conventional |
Similar Homes in Harbor Springs, MI
Source: Northern Michigan MLS
MLS Number: 476628
APN: 11-13-34-179-002
- 5277 Tyrol Ln
- 90 Sun Valley Dr
- 4749 S Pleasantview Rd Unit 43
- 4749 S Pleasantview Rd Unit 100
- 5257 Snow Mass Trail
- TBD Snow Mass Trail
- 21 Sun Valley Dr
- 122 Meadow Wood Dr
- 104 Meadow Wood Dr
- 165 Pleasant Valley Dr
- 200 Pleasant Valley Dr
- 340 Pleasant Ridge Dr Unit 55
- 6030 Trillium Woods Dr Unit 39
- 1253 Walkabout Ln
- 6060 Trillium Woods Dr Unit 38
- 6129 Wintergreen Dr Unit 50
- 328 Pleasant Ridge Dr
- 6141 Wintergreen Dr Unit 49
- 645 Woodhill Ct
- 690 Woodhill
