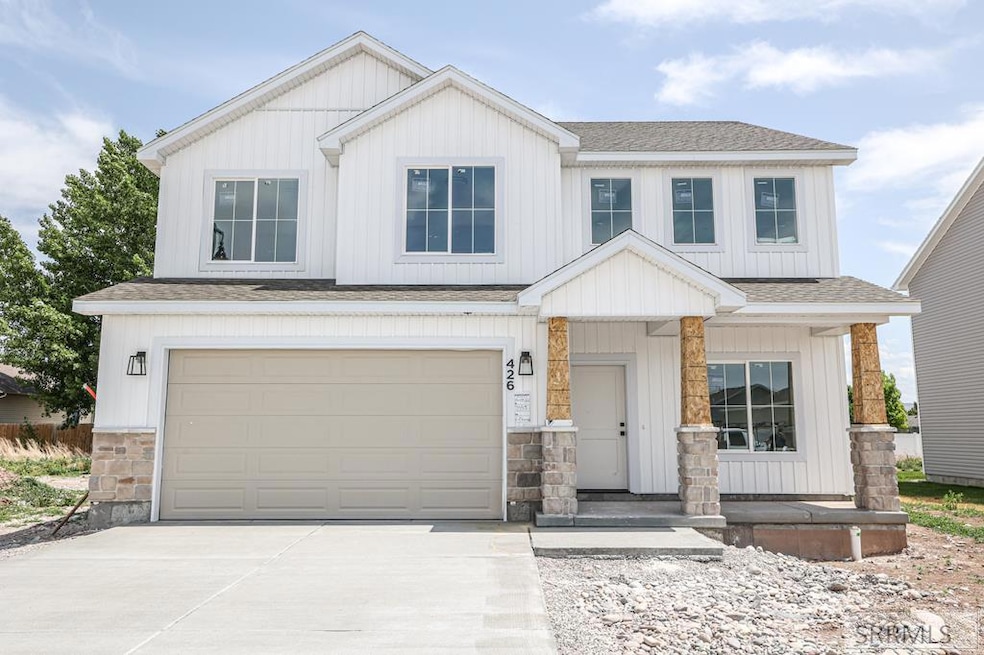Estimated payment $3,122/month
Highlights
- New Construction
- Home Office
- 2 Car Attached Garage
- Loft
- Covered Patio or Porch
- Walk-In Closet
About This Home
This inviting slab-on-grade home offers a functional layout with a dedicated office upon entry, perfect for working from home. The open-concept living area seamlessly connects the kitchen and living room, creating a spacious and welcoming atmosphere. The kitchen boasts a large pantry, providing ample storage, while the mudroom features a convenient bench and additional storage beneath the stairs. Upstairs, four bedrooms offer comfortable retreats, including a luxurious master suite with a walk-in closet. A spacious loft provides a versatile space for relaxation or a home office. This Richmond home offers a perfect blend of functionality and style. This community offers a low-maintenance lifestyle with pre-landscaped yards and common area maintenance, providing residents with more time to enjoy life's pleasures. With a playground, covered pavilion, and close proximity to the College of Eastern Idaho, shopping, dining, and recreation, this community is perfect for those seeking comfort and convenience. Completion July 2025!
Home Details
Home Type
- Single Family
Year Built
- Built in 2025 | New Construction
Lot Details
- 6,098 Sq Ft Lot
- Level Lot
- Sprinkler System
HOA Fees
- $85 Monthly HOA Fees
Parking
- 2 Car Attached Garage
- Garage Door Opener
- Open Parking
Home Design
- Slab Foundation
- Frame Construction
- Architectural Shingle Roof
- Vinyl Siding
- Stone
Interior Spaces
- 2,476 Sq Ft Home
- 2-Story Property
- Family Room
- Home Office
- Loft
- Tile Flooring
- Laundry on upper level
Kitchen
- Gas Range
- Microwave
- Dishwasher
- Disposal
Bedrooms and Bathrooms
- 4 Bedrooms
- Walk-In Closet
Schools
- Bridgewater Elementary School
- Rocky Mountain 93Jh Middle School
- Bonneville 93HS High School
Utilities
- Forced Air Heating and Cooling System
- Heating System Uses Natural Gas
- Gas Water Heater
Additional Features
- Covered Patio or Porch
- Property is near schools
Community Details
Overview
- Association fees include ground maintenance
- Built by Kartchner Homes
- Simplicity Subdivision Bon
Amenities
- Common Area
Recreation
- Trails
Map
Home Values in the Area
Average Home Value in this Area
Property History
| Date | Event | Price | Change | Sq Ft Price |
|---|---|---|---|---|
| 07/02/2025 07/02/25 | Pending | -- | -- | -- |
| 06/04/2025 06/04/25 | For Sale | $479,900 | -- | $194 / Sq Ft |
Source: Snake River Regional MLS
MLS Number: 2177059
- 444 Church St
- 459 Church St
- 556 Sydney Dr
- 298 Church St
- 2967 Sydney Dr
- 538 N Curlew Dr
- 796 Hollow Dr
- Madison Plan at Simplicity
- Athens Plan at Simplicity
- Magnolia Plan at Simplicity
- Ashland Plan at Simplicity
- Richmond Plan at Simplicity
- Highland Plan at Simplicity
- Fairview Plan at Simplicity
- 565 Curlew Dr
- 2926 N Curlew Dr
- 408 N Curlew Dr
- 695 Hollow Dr
- 3149 Bergeson Dr
- 2612 Eastview Dr




