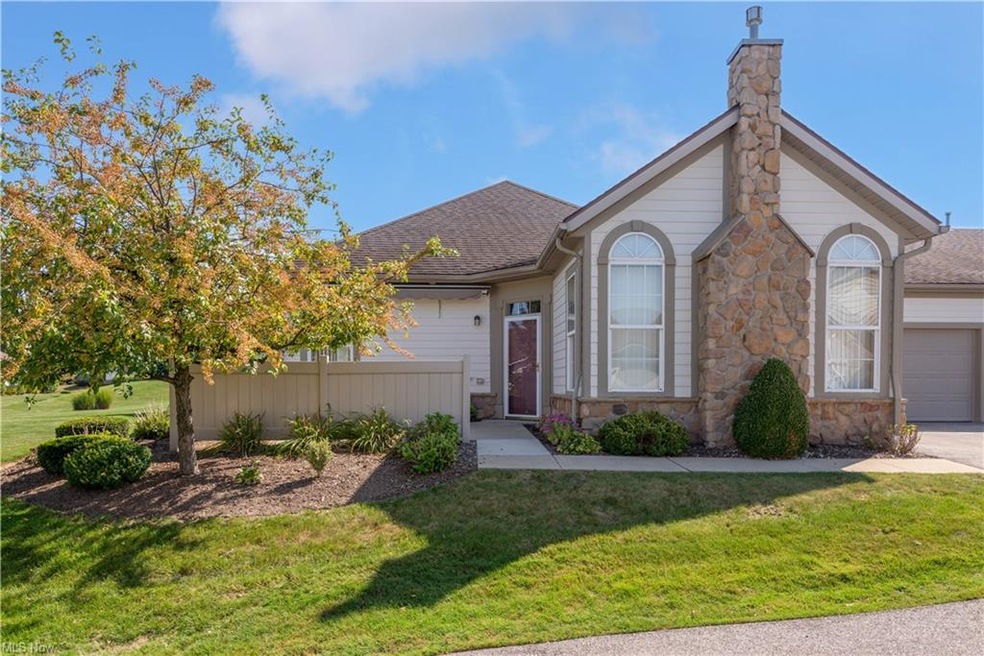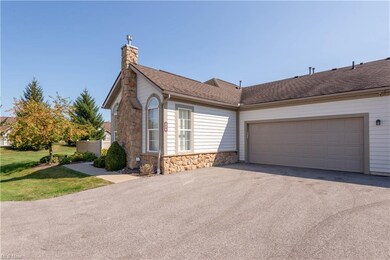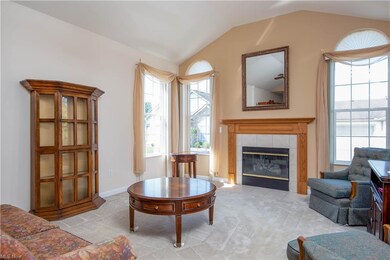
426 Classic Dr Tallmadge, OH 44278
Highlights
- Fitness Center
- 1 Fireplace
- 2 Car Attached Garage
- Community Lake
- Community Pool
- Patio
About This Home
As of October 2021Come enjoy this move in ready one story living. Neutral colors throughout Spacious kitchen opens to the dining and living area. Spacious master with a master bath and walk in shower. 2 car attached garage with pull down stairs for more storage. The patio features a roll up awning so you can enjoy sitting on your patio without the sun or rain on you. opens by remote control. Newer furnace and Ac. This beautiful community features a pool and a clubhouse for your use. There is an excersize room also. Walking around there is a large pond to enjoy. Great location. close to plenty of resteraunts, stores ect.
Last Agent to Sell the Property
Berkshire Hathaway HomeServices Stouffer Realty License #390030 Listed on: 09/12/2021

Property Details
Home Type
- Condominium
Est. Annual Taxes
- $2,539
Year Built
- Built in 2003
HOA Fees
- $340 Monthly HOA Fees
Home Design
- Brick Exterior Construction
- Asphalt Roof
- Vinyl Construction Material
Interior Spaces
- 1,340 Sq Ft Home
- 1-Story Property
- 1 Fireplace
Kitchen
- Range<<rangeHoodToken>>
- <<microwave>>
- Dishwasher
- Disposal
Bedrooms and Bathrooms
- 2 Main Level Bedrooms
- 2 Full Bathrooms
Laundry
- Laundry in unit
- Dryer
- Washer
Home Security
Parking
- 2 Car Attached Garage
- Garage Door Opener
Outdoor Features
- Patio
Utilities
- Forced Air Heating and Cooling System
- Heating System Uses Gas
Listing and Financial Details
- Assessor Parcel Number 6009290
Community Details
Overview
- Association fees include insurance, entrance maint., exterior building, landscaping, property management, recreation, reserve fund, sewer, snow removal, trash removal, water
- Crossings/Northwest Condo Ph I Community
- Community Lake
Recreation
- Fitness Center
- Community Pool
Pet Policy
- Pets Allowed
Additional Features
- Common Area
- Fire and Smoke Detector
Ownership History
Purchase Details
Home Financials for this Owner
Home Financials are based on the most recent Mortgage that was taken out on this home.Similar Homes in the area
Home Values in the Area
Average Home Value in this Area
Purchase History
| Date | Type | Sale Price | Title Company |
|---|---|---|---|
| Warranty Deed | $190,000 | Ohio Real Title |
Mortgage History
| Date | Status | Loan Amount | Loan Type |
|---|---|---|---|
| Open | $110,500 | New Conventional |
Property History
| Date | Event | Price | Change | Sq Ft Price |
|---|---|---|---|---|
| 07/17/2025 07/17/25 | For Sale | $224,900 | +18.4% | $168 / Sq Ft |
| 10/20/2021 10/20/21 | Sold | $190,000 | -2.6% | $142 / Sq Ft |
| 09/16/2021 09/16/21 | Pending | -- | -- | -- |
| 09/12/2021 09/12/21 | For Sale | $195,000 | -- | $146 / Sq Ft |
Tax History Compared to Growth
Tax History
| Year | Tax Paid | Tax Assessment Tax Assessment Total Assessment is a certain percentage of the fair market value that is determined by local assessors to be the total taxable value of land and additions on the property. | Land | Improvement |
|---|---|---|---|---|
| 2025 | $3,218 | $61,128 | $4,967 | $56,161 |
| 2024 | $3,218 | $61,128 | $4,967 | $56,161 |
| 2023 | $3,218 | $61,128 | $4,967 | $56,161 |
| 2022 | $3,252 | $50,520 | $4,106 | $46,414 |
| 2021 | $2,559 | $50,520 | $4,106 | $46,414 |
| 2020 | $2,539 | $50,520 | $4,110 | $46,410 |
| 2019 | $2,279 | $42,270 | $3,980 | $38,290 |
| 2018 | $2,008 | $42,270 | $3,980 | $38,290 |
| 2017 | $1,751 | $42,270 | $3,980 | $38,290 |
| 2016 | $1,889 | $37,740 | $3,980 | $33,760 |
| 2015 | $1,751 | $37,740 | $3,980 | $33,760 |
| 2014 | $1,740 | $37,740 | $3,980 | $33,760 |
| 2013 | $1,849 | $40,120 | $5,120 | $35,000 |
Agents Affiliated with this Home
-
Joshawa Smith

Seller's Agent in 2025
Joshawa Smith
RE/MAX
(234) 788-0268
9 in this area
110 Total Sales
-
Sandie Filipczak

Seller's Agent in 2021
Sandie Filipczak
Berkshire Hathaway HomeServices Stouffer Realty
(330) 677-3430
5 in this area
54 Total Sales
-
Janet Dauber

Buyer's Agent in 2021
Janet Dauber
Keller Williams Chervenic Rlty
(330) 437-5454
5 in this area
186 Total Sales
Map
Source: MLS Now
MLS Number: 4316283
APN: 60-09290
- 504 Crossings Cir Unit 504
- 711 Crossings Cir Unit 711
- 310 Millennium Dr Unit 310
- 400 Cherry Ridge
- 597 Morningstar Dr Unit 1597
- 370 Cherry Ridge Unit 60
- 430 Cherry Ridge Unit 54
- 637 N Ridgecliff St
- 341 Cherry Ridge
- 441 Cherry Ridge Unit 52
- 1314 Wellingshire Cir Unit 16A
- 331 Cherry Ridge Unit 45
- 1420 Wellingshire Cir Unit 23C
- 768 Northwest Ave
- 1514 Wellingshire Cir Unit 38B
- 211 Cherry Ridge Unit 33
- 1568 Wellingshire Cir Unit 43A
- 399 N Thomas Rd
- 1412 Tewksbury Cir Unit 1C
- 1452 Buckingham Gate Blvd






