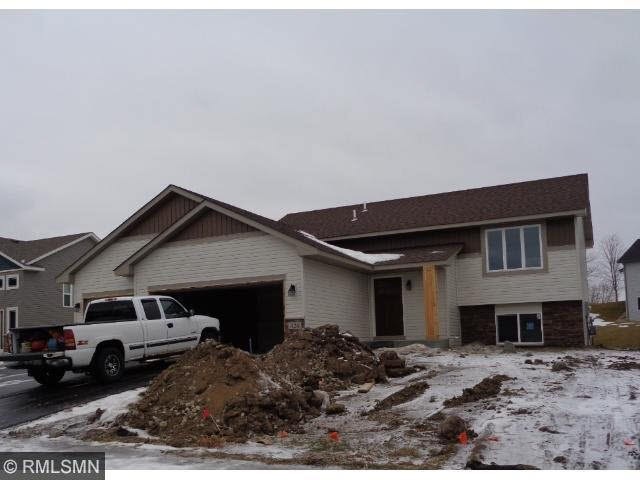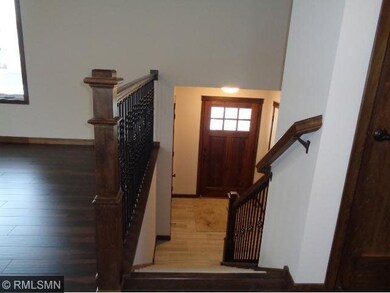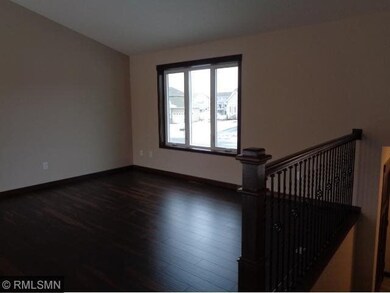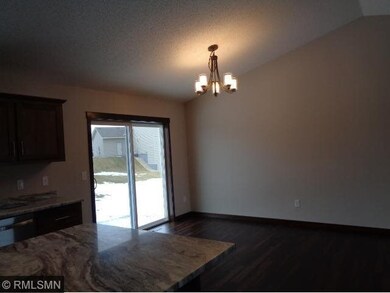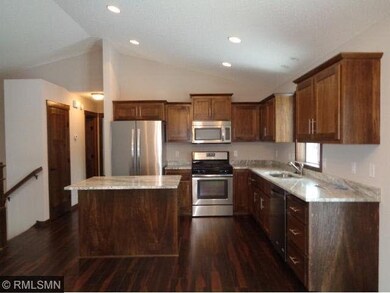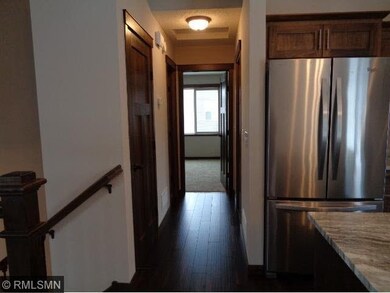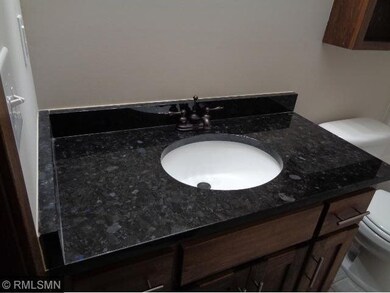
426 Creek Ave Delano, MN 55328
Highlights
- Vaulted Ceiling
- 3 Car Attached Garage
- Forced Air Heating and Cooling System
- Delano Elementary School Rated A
- Woodwork
- 4-minute walk to Parkview Hills Park
About This Home
As of December 2014Normandy By Raymond Drake Homes. Vault ceiling in LR, DR & Kit.Poplar and Wrought Iron. 3 Panel Doors with Craftmas Trim. Granite Countertops & vanity, Ceramic Tile Floor. Range, Refrig, Micro, Dishwasher, Central Air. 3 Car Oversized Gar. RWC WARRANTY.
Last Agent to Sell the Property
Leann Schreiber
Design One Realty Company Listed on: 04/08/2014
Last Buyer's Agent
Timothy Landon
RE/MAX Advantage Plus
Home Details
Home Type
- Single Family
Est. Annual Taxes
- $788
Year Built
- Built in 2014
Home Design
- Home to be built
- Bi-Level Home
- Brick Exterior Construction
- Asphalt Shingled Roof
- Vinyl Siding
Interior Spaces
- 1,007 Sq Ft Home
- Woodwork
- Vaulted Ceiling
- Dining Room
Kitchen
- Range
- Microwave
- Dishwasher
Bedrooms and Bathrooms
- 2 Bedrooms
- 1 Full Bathroom
Basement
- Basement Fills Entire Space Under The House
- Sump Pump
- Drain
- Block Basement Construction
Parking
- 3 Car Attached Garage
- Driveway
Additional Features
- 9,583 Sq Ft Lot
- Forced Air Heating and Cooling System
Listing and Financial Details
- Assessor Parcel Number 107085003140
Ownership History
Purchase Details
Home Financials for this Owner
Home Financials are based on the most recent Mortgage that was taken out on this home.Purchase Details
Home Financials for this Owner
Home Financials are based on the most recent Mortgage that was taken out on this home.Purchase Details
Home Financials for this Owner
Home Financials are based on the most recent Mortgage that was taken out on this home.Similar Home in Delano, MN
Home Values in the Area
Average Home Value in this Area
Purchase History
| Date | Type | Sale Price | Title Company |
|---|---|---|---|
| Warranty Deed | $256,900 | Trademark Title Services Inc | |
| Warranty Deed | -- | All American Title | |
| Warranty Deed | -- | None Available | |
| Deed | $195,700 | -- |
Mortgage History
| Date | Status | Loan Amount | Loan Type |
|---|---|---|---|
| Open | $262,246 | FHA | |
| Previous Owner | $195,714 | No Value Available |
Property History
| Date | Event | Price | Change | Sq Ft Price |
|---|---|---|---|---|
| 08/19/2025 08/19/25 | Price Changed | $405,000 | -4.7% | $212 / Sq Ft |
| 06/19/2025 06/19/25 | Price Changed | $424,900 | -3.4% | $222 / Sq Ft |
| 05/28/2025 05/28/25 | For Sale | $439,900 | +124.8% | $230 / Sq Ft |
| 12/10/2014 12/10/14 | Sold | $195,714 | +3.3% | $194 / Sq Ft |
| 12/10/2014 12/10/14 | Pending | -- | -- | -- |
| 04/08/2014 04/08/14 | For Sale | $189,500 | -- | $188 / Sq Ft |
Tax History Compared to Growth
Tax History
| Year | Tax Paid | Tax Assessment Tax Assessment Total Assessment is a certain percentage of the fair market value that is determined by local assessors to be the total taxable value of land and additions on the property. | Land | Improvement |
|---|---|---|---|---|
| 2025 | $3,496 | $337,900 | $72,000 | $265,900 |
| 2024 | $3,496 | $326,000 | $73,500 | $252,500 |
| 2023 | $3,584 | $309,700 | $73,500 | $236,200 |
| 2022 | $3,506 | $292,300 | $73,500 | $218,800 |
| 2021 | $3,188 | $241,700 | $51,500 | $190,200 |
| 2020 | $3,240 | $232,100 | $51,000 | $181,100 |
| 2019 | $3,138 | $226,100 | $0 | $0 |
| 2018 | $2,976 | $195,900 | $0 | $0 |
| 2017 | $2,800 | $184,100 | $0 | $0 |
| 2016 | $2,846 | $0 | $0 | $0 |
| 2015 | $490 | $0 | $0 | $0 |
| 2014 | -- | $0 | $0 | $0 |
Agents Affiliated with this Home
-
Bryan Cole

Seller's Agent in 2025
Bryan Cole
Counselor Realty of Rochester
(507) 398-3907
26 Total Sales
-
L
Seller's Agent in 2014
Leann Schreiber
Design One Realty Company
-
T
Buyer's Agent in 2014
Timothy Landon
RE/MAX
Map
Source: REALTOR® Association of Southern Minnesota
MLS Number: 4600553
APN: 107-085-003140
- 367 Garden Dr
- 1161 3rd St SW
- 271 Greenway Dr
- 1102 2nd St SW
- 1020 2nd St SW
- 1018 2nd St SW
- 1015 2nd St SW
- 1013 2nd St SW
- 1007 2nd St SW
- 1006 2nd St SW
- 988 Yellowcrest St SW
- 900 Greywood Blvd SW
- 747 Blackbird Cir
- 736 Blackbird Cir
- 761 Yellowcrest St SW
- 736 Yellowcrest St SW
- 711 Rosebud Ln
- 869 Greywood Blvd SW
- The Augusta Plan at Greywood
- The Oak Ridge Plan at Greywood
