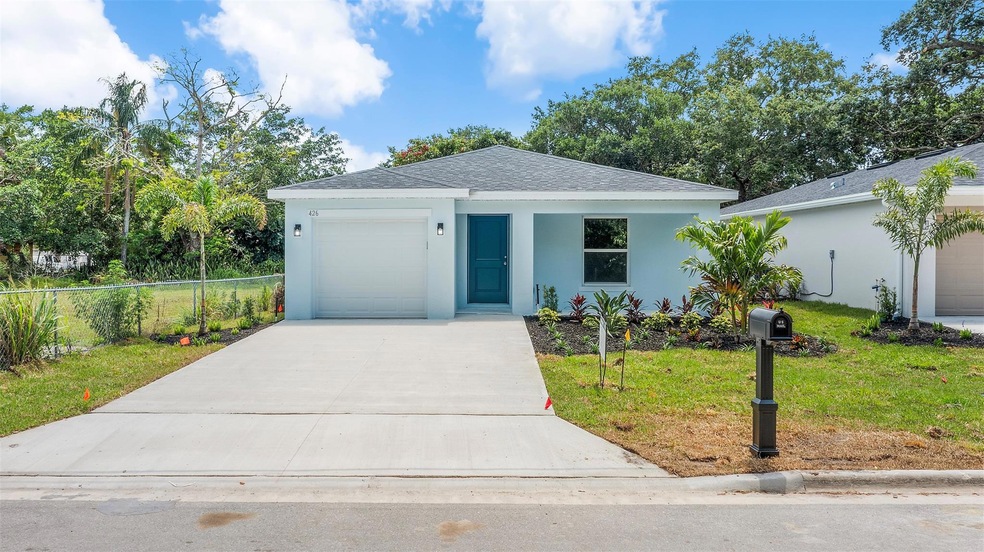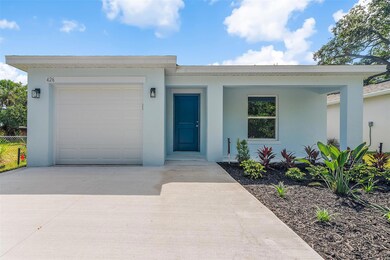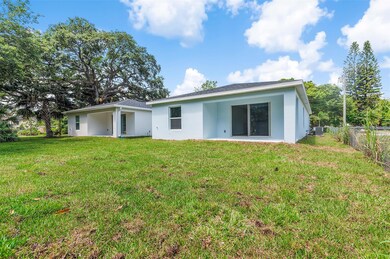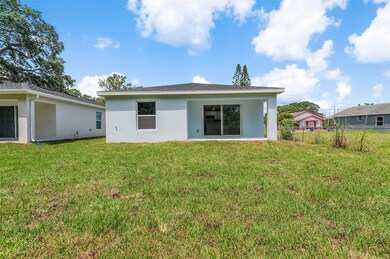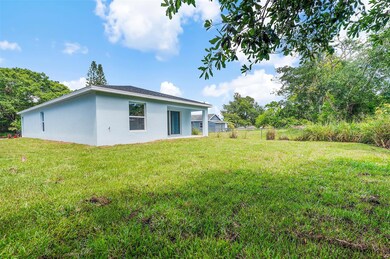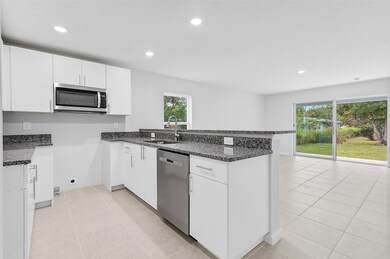
426 Douglas Ct Fort Pierce, FL 34950
Downtown Fort Pierce NeighborhoodEstimated payment $1,725/month
Highlights
- New Construction
- Walk-In Closet
- Tile Flooring
- Garden View
- Park
- Central Heating and Cooling System
About This Home
Prime location! Nestled next to Moore's Creek, this beautifully designed home offers scenic walkways perfect for birdwatching and enjoying local wildlife. Just minutes from stunning beaches and top shopping destinations, this 3-bedroom, 2-bath home features over 1,300 sq. ft. of thoughtfully crafted living space. Highlights include a spacious 1-car garage, elegant granite countertops, and sleek stainless steel appliances. A perfect blend of style and convenience, don’t miss out!
Home Details
Home Type
- Single Family
Est. Annual Taxes
- $14
Year Built
- Built in 2025 | New Construction
Lot Details
- 4,980 Sq Ft Lot
- West Facing Home
- Paved or Partially Paved Lot
- Property is zoned medium
Parking
- 1 Car Garage
- Garage Door Opener
- Driveway
Home Design
- Shingle Roof
- Composition Roof
Interior Spaces
- 1,335 Sq Ft Home
- 1-Story Property
- Family Room
- Florida or Dining Combination
- Tile Flooring
- Garden Views
Kitchen
- Electric Range
- Microwave
- Dishwasher
- Disposal
Bedrooms and Bathrooms
- 3 Bedrooms | 1 Main Level Bedroom
- Walk-In Closet
- 2 Full Bathrooms
Utilities
- Central Heating and Cooling System
Listing and Financial Details
- Assessor Parcel Number 240950102000001
Community Details
Overview
- Lincoln Park 2 Subdivision, Queen Floorplan
Recreation
- Park
Map
Home Values in the Area
Average Home Value in this Area
Tax History
| Year | Tax Paid | Tax Assessment Tax Assessment Total Assessment is a certain percentage of the fair market value that is determined by local assessors to be the total taxable value of land and additions on the property. | Land | Improvement |
|---|---|---|---|---|
| 2024 | $14 | $14,400 | $14,400 | -- |
| 2023 | $14 | $11,700 | $11,700 | $0 |
| 2022 | $14 | $8,800 | $8,800 | $0 |
| 2021 | $14 | $7,400 | $7,400 | $0 |
| 2020 | $14 | $4,000 | $4,000 | $0 |
| 2019 | $14 | $2,100 | $2,100 | $0 |
| 2018 | $11 | $1,800 | $1,800 | $0 |
| 2017 | $11 | $1,800 | $1,800 | $0 |
| 2016 | $11 | $1,600 | $1,600 | $0 |
| 2015 | $11 | $1,600 | $1,600 | $0 |
| 2014 | $11 | $1,100 | $0 | $0 |
Property History
| Date | Event | Price | Change | Sq Ft Price |
|---|---|---|---|---|
| 03/26/2025 03/26/25 | For Sale | $308,000 | -- | $231 / Sq Ft |
Purchase History
| Date | Type | Sale Price | Title Company |
|---|---|---|---|
| Quit Claim Deed | $5,000 | None Listed On Document | |
| Warranty Deed | $14,000 | Treasure Coast Abstract & Ti | |
| Quit Claim Deed | -- | -- |
Similar Homes in Fort Pierce, FL
Source: BeachesMLS (Greater Fort Lauderdale)
MLS Number: F10494548
APN: 24-09-501-0200-0001
- 426 Douglas Ct
- 410 N 9th St
- 1215 Orange
- 1229 Orange Ave
- 1012 Orange Ave
- 805 Avenue B
- 1106 Avenue E Unit B
- 304 N 15th St
- 801 Avenue B
- 1107 Avenue F
- 529 N 13th St
- 117 S 13th St
- 1126 Avenue F
- 1312 Atlantic Ave
- 522 N 15th St
- 1904 Avenue E
- 0 San Diego Ave
- 110 N 12th St
- 201 N 17th St
- 6402 Spanish Cedar Place
