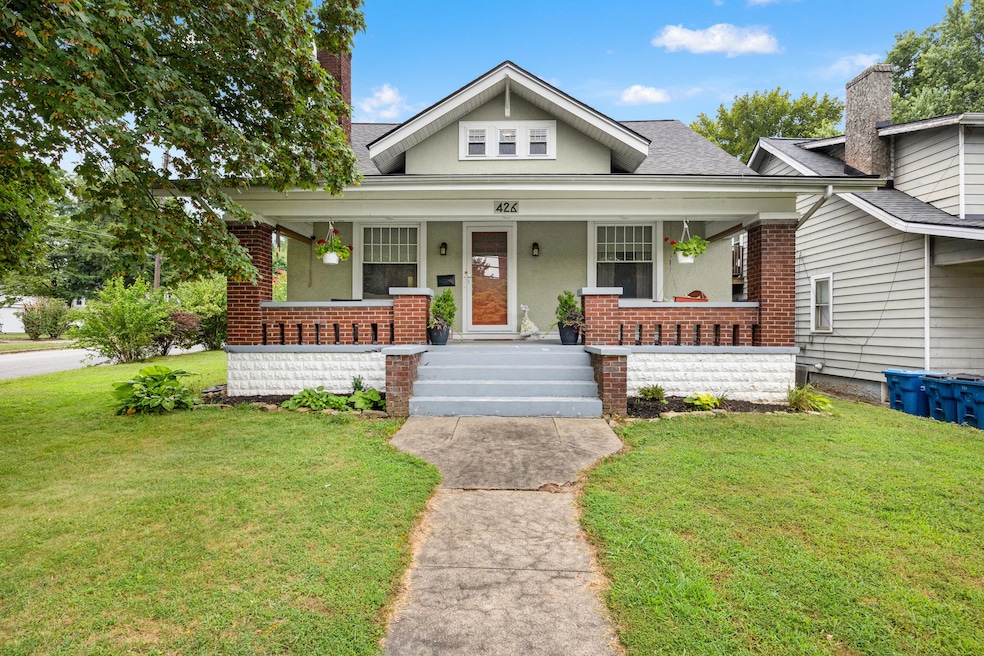
426 E Main St Danville, KY 40422
Highlights
- Above Ground Pool
- Wood Flooring
- Neighborhood Views
- Craftsman Architecture
- Bonus Room
- Home Office
About This Home
As of September 2025Welcome to this beautifully updated 3-bedroom, 2-bathroom Craftsman Bungalow, just steps from all that downtown Danville has to offer. With over 1,800 square feet of inviting living space on a low-maintenance 0.11-acre lot, this home blends timeless charm with thoughtful updates.
Step inside to a warm, character-rich interior featuring hardwood flooring and an updated kitchen with granite countertops, a center island with seating—perfect for casual meals, entertaining, or family time. The main level offers a flexible floor plan with a living room, den, dining room, full bath, and a bedroom, making it ideal for guests or one-level living.
Upstairs, you'll find two additional bedrooms and a second full bath. One of the bedrooms includes an adjoining bonus room—perfect as a fourth bedroom, nursery, home office, or a cozy playroom for kids.
A large unfinished basement provides ample storage space or workshop potential. You'll also appreciate the detached 2-car garage!. Located just a short walk to Centre College, local shops, restaurants, the farmers market, and year-round downtown events. Whether you're sipping coffee on the front porch or heading out to enjoy the neighborhood, this home offers a lifestyle full of charm, comfort, and convenience.
Last Agent to Sell the Property
RM McGinnis, LLC Real Est & Auction Professionals License #283863 Listed on: 08/02/2025
Home Details
Home Type
- Single Family
Est. Annual Taxes
- $986
Year Built
- Built in 1916
Lot Details
- 4,792 Sq Ft Lot
- Wood Fence
- Wire Fence
Parking
- 2 Car Garage
- Garage Door Opener
- Driveway
Home Design
- Craftsman Architecture
- Brick Veneer
- Block Foundation
- Dimensional Roof
- Shingle Roof
Interior Spaces
- 1,855 Sq Ft Home
- Gas Log Fireplace
- Blinds
- Window Screens
- Living Room with Fireplace
- Dining Room
- Home Office
- Bonus Room
- Neighborhood Views
- Unfinished Basement
- Basement Fills Entire Space Under The House
Kitchen
- Eat-In Kitchen
- Breakfast Bar
- Gas Range
- Microwave
- Dishwasher
Flooring
- Wood
- Tile
Bedrooms and Bathrooms
- 3 Bedrooms
- 2 Full Bathrooms
Laundry
- Laundry on main level
- Washer and Electric Dryer Hookup
Outdoor Features
- Above Ground Pool
- Porch
Schools
- Tolliver Elementary School
- Bate Middle School
- Danville High School
Utilities
- Cooling Available
- Forced Air Heating System
- Heating System Uses Natural Gas
- Heat Pump System
Community Details
- Downtown Subdivision
Listing and Financial Details
- Assessor Parcel Number 02
Ownership History
Purchase Details
Similar Homes in Danville, KY
Home Values in the Area
Average Home Value in this Area
Purchase History
| Date | Type | Sale Price | Title Company |
|---|---|---|---|
| Deed | $60,000 | -- |
Property History
| Date | Event | Price | Change | Sq Ft Price |
|---|---|---|---|---|
| 09/05/2025 09/05/25 | Sold | $285,000 | -1.4% | $154 / Sq Ft |
| 08/03/2025 08/03/25 | Pending | -- | -- | -- |
| 08/02/2025 08/02/25 | For Sale | $289,000 | +52.2% | $156 / Sq Ft |
| 06/14/2019 06/14/19 | Sold | $189,900 | 0.0% | $106 / Sq Ft |
| 05/07/2019 05/07/19 | Pending | -- | -- | -- |
| 04/15/2019 04/15/19 | For Sale | $189,900 | +26.6% | $106 / Sq Ft |
| 01/19/2018 01/19/18 | Sold | $150,000 | 0.0% | $83 / Sq Ft |
| 12/08/2017 12/08/17 | Pending | -- | -- | -- |
| 06/28/2017 06/28/17 | For Sale | $150,000 | -- | $83 / Sq Ft |
Tax History Compared to Growth
Tax History
| Year | Tax Paid | Tax Assessment Tax Assessment Total Assessment is a certain percentage of the fair market value that is determined by local assessors to be the total taxable value of land and additions on the property. | Land | Improvement |
|---|---|---|---|---|
| 2024 | $986 | $200,000 | $0 | $0 |
| 2023 | $10 | $200,000 | $0 | $0 |
| 2022 | $981 | $189,000 | $0 | $0 |
| 2021 | $990 | $189,000 | $0 | $0 |
| 2020 | $984 | $189,000 | $0 | $0 |
| 2019 | $777 | $150,000 | $0 | $0 |
| 2015 | $342 | $110,000 | $110,000 | $0 |
| 2012 | $342 | $110,000 | $110,000 | $0 |
Agents Affiliated with this Home
-
Maggie Woerner
M
Seller's Agent in 2025
Maggie Woerner
RM McGinnis, LLC Real Est & Auction Professionals
(859) 613-2667
16 Total Sales
-
Amanda England

Buyer's Agent in 2025
Amanda England
Coldwell Banker VIP Realty, Inc.
(859) 608-9332
46 Total Sales
-
D
Seller's Agent in 2019
D Tanner Good
Black Tie Real Estate Services, Inc.
-
Crystal Nichols

Buyer's Agent in 2019
Crystal Nichols
RE/MAX
47 Total Sales
-
K
Buyer's Agent in 2018
Kenneth Garcia
Keller Williams Bluegrass Realty
Map
Source: ImagineMLS (Bluegrass REALTORS®)
MLS Number: 25016985
APN: D08-013-009
- 401 E Main St
- 304 S Alta Ave
- 204 Bruce Ct
- 230 E Lexington Ave
- 212 Williamsburg Dr
- 230 Valley Rd
- 129 E Main St
- 551 Dogwood Dr
- 710 E Main St
- 610 Stanford Rd
- Lot - Dr E
- 432 Ohara Dr
- 849 E Main St
- 444 Pleasantwood Dr
- 125 N 4th St Unit 2
- 315 N 4th St
- 616 N 3rd St
- 4A Charleston Greene
- 6A Charleston Greene
- 17B Charleston Greene






