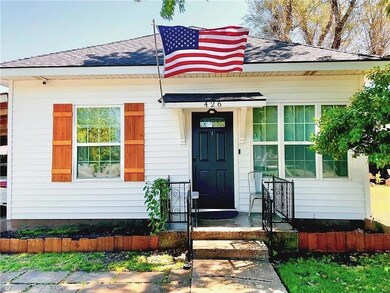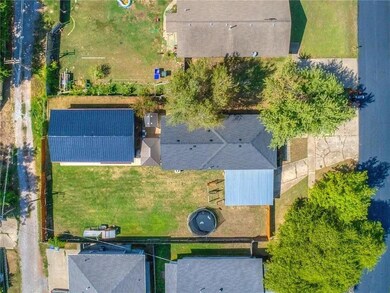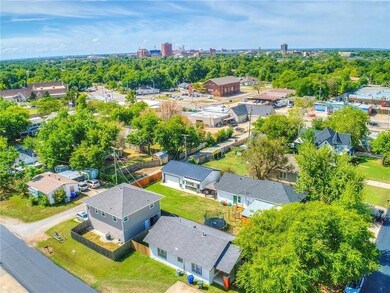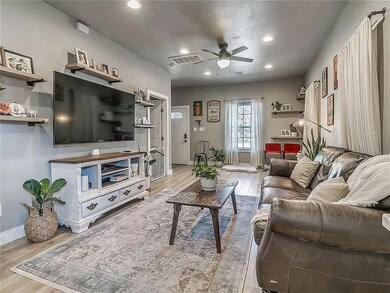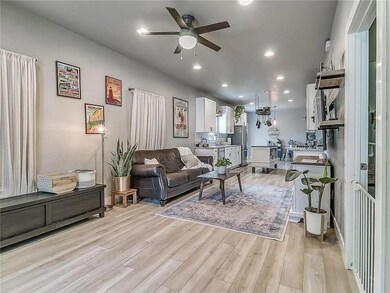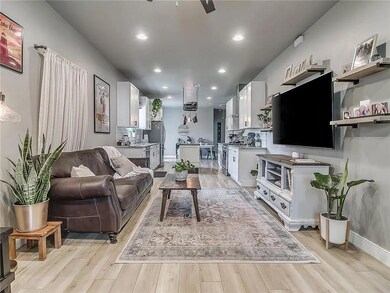
426 E Symmes St Norman, OK 73071
Original Townsite NeighborhoodHighlights
- Separate Outdoor Workshop
- Detached Garage
- Interior Lot
- Jefferson Elementary School Rated A-
- In-Law or Guest Suite
- 4-minute walk to June Benson Park
About This Home
As of March 2025This one-of-a-kind, redesigned bungalow in the heart of Downtown Norman is perfectly situated on three city lots, offering over 10,500 square feet of prime real estate. The property features a brand new detached two-car garage with a fully finished studio space, complete with electrical and plumbing, including a 30-gallon water heater.
With R-3 Multi-Family Zoning, the property offers incredible potential for expansion, allowing the future owner to add another living space on-site. The home itself boasts a beautifully renovated kitchen and upgraded bathrooms, blending modern finishes with timeless character. Recent improvements include a new roof and siding, with AT&T fiber installed for high-speed internet connectivity.
This home is equipped with smart features, including a 4K security camera system with in-app monitoring, a Google Nest Wired Doorbell, and a Learning Thermostat for added convenience and security.
The expansive backyard is an entertainer’s dream, featuring over 150 feet of app-controlled LED café lighting, a pergola with a fan for outdoor dining, and ample space for gatherings. With its generous lot size and easy accessibility, the current owners also offer Gameday and Norman Music Festival parking, creating an additional income opportunity.
Blending historic charm with modern upgrades, this property offers exceptional flexibility for living, hosting, or investing. Don’t miss out on this rare downtown treasure. Contact us today to schedule a private tour!
Home Details
Home Type
- Single Family
Est. Annual Taxes
- $2,440
Year Built
- Built in 1920
Lot Details
- 10,454 Sq Ft Lot
- Interior Lot
Parking
- Detached Garage
Home Design
- Bungalow
- Frame Construction
- Composition Roof
Interior Spaces
- 1,296 Sq Ft Home
- 1-Story Property
Bedrooms and Bathrooms
- 3 Bedrooms
- In-Law or Guest Suite
- 2 Full Bathrooms
Outdoor Features
- Separate Outdoor Workshop
- Outbuilding
Schools
- Jefferson Elementary School
- Longfellow Middle School
- Norman North High School
Utilities
- Central Heating and Cooling System
Listing and Financial Details
- Legal Lot and Block 12, 13, 14 / 29
Ownership History
Purchase Details
Home Financials for this Owner
Home Financials are based on the most recent Mortgage that was taken out on this home.Purchase Details
Purchase Details
Home Financials for this Owner
Home Financials are based on the most recent Mortgage that was taken out on this home.Purchase Details
Home Financials for this Owner
Home Financials are based on the most recent Mortgage that was taken out on this home.Purchase Details
Home Financials for this Owner
Home Financials are based on the most recent Mortgage that was taken out on this home.Purchase Details
Home Financials for this Owner
Home Financials are based on the most recent Mortgage that was taken out on this home.Purchase Details
Map
Similar Homes in Norman, OK
Home Values in the Area
Average Home Value in this Area
Purchase History
| Date | Type | Sale Price | Title Company |
|---|---|---|---|
| Warranty Deed | $340,000 | First American Title | |
| Quit Claim Deed | -- | None Listed On Document | |
| Warranty Deed | $290,000 | Chicago Title | |
| Warranty Deed | $155,000 | First American Title | |
| Interfamily Deed Transfer | -- | None Available | |
| Special Warranty Deed | $39,000 | Oklahoma Title & Closing Co | |
| Sheriffs Deed | -- | None Available |
Mortgage History
| Date | Status | Loan Amount | Loan Type |
|---|---|---|---|
| Open | $269,660 | New Conventional | |
| Previous Owner | $150,350 | New Conventional | |
| Previous Owner | $63,750 | Credit Line Revolving |
Property History
| Date | Event | Price | Change | Sq Ft Price |
|---|---|---|---|---|
| 03/28/2025 03/28/25 | Sold | $340,000 | 0.0% | $262 / Sq Ft |
| 03/28/2025 03/28/25 | For Sale | $340,000 | +17.2% | $262 / Sq Ft |
| 10/03/2022 10/03/22 | Sold | $290,000 | -3.3% | $224 / Sq Ft |
| 09/10/2022 09/10/22 | Pending | -- | -- | -- |
| 09/05/2022 09/05/22 | Price Changed | $299,900 | -1.6% | $231 / Sq Ft |
| 08/30/2022 08/30/22 | For Sale | $304,900 | +681.8% | $235 / Sq Ft |
| 08/31/2017 08/31/17 | Sold | $39,000 | -35.0% | $30 / Sq Ft |
| 08/24/2017 08/24/17 | Pending | -- | -- | -- |
| 08/07/2017 08/07/17 | For Sale | $60,000 | -- | $46 / Sq Ft |
Tax History
| Year | Tax Paid | Tax Assessment Tax Assessment Total Assessment is a certain percentage of the fair market value that is determined by local assessors to be the total taxable value of land and additions on the property. | Land | Improvement |
|---|---|---|---|---|
| 2024 | $2,440 | $20,361 | $3,357 | $17,004 |
| 2023 | $2,328 | $19,392 | $1,800 | $17,592 |
| 2022 | $1,922 | $17,689 | $1,800 | $15,889 |
| 2021 | $2,026 | $17,689 | $1,800 | $15,889 |
| 2020 | $1,983 | $17,689 | $1,800 | $15,889 |
| 2019 | $1,084 | $8,970 | $1,800 | $7,170 |
| 2018 | $1,052 | $8,970 | $1,800 | $7,170 |
| 2017 | $660 | $8,970 | $0 | $0 |
| 2016 | $648 | $6,376 | $1,279 | $5,097 |
| 2015 | $606 | $6,191 | $809 | $5,382 |
| 2014 | $591 | $6,010 | $785 | $5,225 |
Source: MLSOK
MLS Number: 1162062
APN: R0023978
- 221 Alameda St
- 601 S Findlay Ave
- 627 Red Cedar Way
- 614 Red Cedar Way
- 810 Classen Blvd
- 3012 Red Cedar Way
- 912 Classen Blvd
- 912 E Comanche St
- 914 E Comanche St
- 218 E Duffy St
- 414 Ferrill St Unit 416
- 315 E Tonhawa St
- 133 S Cook Ave
- 912 E Main St
- 215 N Cockrel Ave
- 207 W Apache St
- 922 E Main St
- 820 E Hughbert St
- 205 Emelyn St
- 315 E Acres St Unit 1-3

